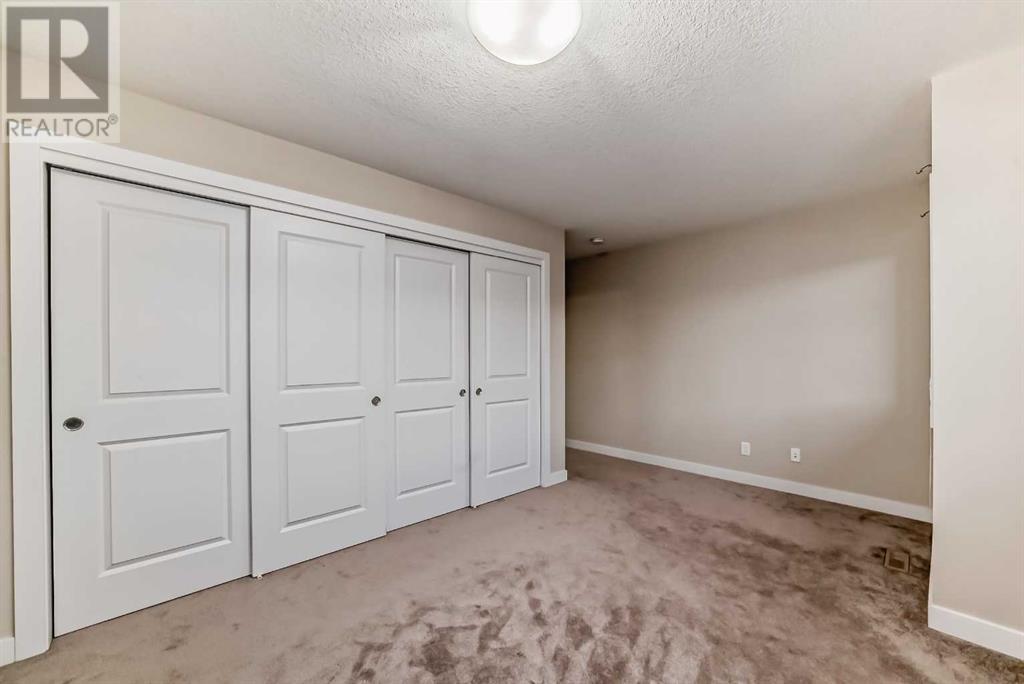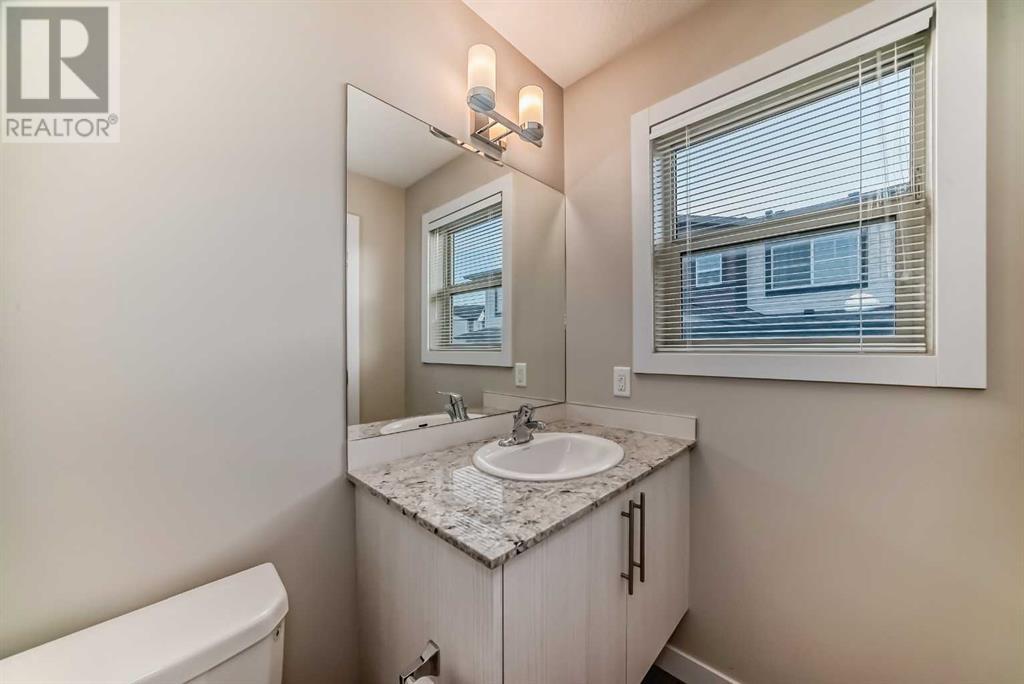0037463783, 133 Sage Hill Grove Nw Calgary, Alberta T3R 0Z8
$460,000Maintenance, Common Area Maintenance, Insurance, Property Management, Reserve Fund Contributions
$280.83 Monthly
Maintenance, Common Area Maintenance, Insurance, Property Management, Reserve Fund Contributions
$280.83 MonthlyDesirable CORNER Townhome with 2 bedrooms + flex & 2.5 baths, boasting a spacious living room with over 12-foot vaulted ceilingsand access to a private deck, creating an open and airy atmosphere. The kitchen has granite countertops, a full stainless steelappliance package, a corner pantry, a subway tile backsplash, and full-height cabinetry. The dining area features access to a second balcony, adding the open concept feel. The large master bedroom includes a 4-piece ensuite with double sinks and granite countertops, . Additionally, there is a second bedroom complete with a walk-in closet and its own 4-piece ensuite. The finished basement offers a flexible room that can serve as a home office or family room, adding to the versatility of the space. Other highlights include a single attached garage, and a convenient 2-piece powder room on the main level. Clean, immaculate and ready to move in! (id:51438)
Property Details
| MLS® Number | A2176900 |
| Property Type | Single Family |
| Community Name | Sage Hill |
| AmenitiesNearBy | Playground, Shopping |
| CommunityFeatures | Pets Allowed With Restrictions |
| Features | Pvc Window, Closet Organizers, No Animal Home, No Smoking Home, Parking |
| ParkingSpaceTotal | 2 |
| Plan | 1710143 |
Building
| BathroomTotal | 3 |
| BedroomsAboveGround | 2 |
| BedroomsTotal | 2 |
| Appliances | Refrigerator, Dishwasher, Stove, Microwave Range Hood Combo, Window Coverings, Washer/dryer Stack-up |
| BasementDevelopment | Finished |
| BasementType | Full (finished) |
| ConstructedDate | 2018 |
| ConstructionMaterial | Wood Frame |
| ConstructionStyleAttachment | Attached |
| CoolingType | None |
| ExteriorFinish | Stone, Stucco, Vinyl Siding |
| FlooringType | Carpeted, Laminate, Linoleum |
| FoundationType | Poured Concrete |
| HalfBathTotal | 1 |
| HeatingType | Forced Air |
| StoriesTotal | 3 |
| SizeInterior | 1288.6 Sqft |
| TotalFinishedArea | 1288.6 Sqft |
| Type | Row / Townhouse |
Parking
| Attached Garage | 1 |
Land
| Acreage | No |
| FenceType | Not Fenced |
| LandAmenities | Playground, Shopping |
| LandscapeFeatures | Landscaped |
| SizeDepth | 24 M |
| SizeFrontage | 6.69 M |
| SizeIrregular | 146.00 |
| SizeTotal | 146 M2|0-4,050 Sqft |
| SizeTotalText | 146 M2|0-4,050 Sqft |
| ZoningDescription | R-2m |
Rooms
| Level | Type | Length | Width | Dimensions |
|---|---|---|---|---|
| Second Level | Dining Room | 8.50 Ft x 15.17 Ft | ||
| Second Level | Kitchen | 10.33 Ft x 11.50 Ft | ||
| Second Level | Other | 4.75 Ft x 10.17 Ft | ||
| Third Level | Bedroom | 9.92 Ft x 11.92 Ft | ||
| Third Level | Other | 4.92 Ft x 4.00 Ft | ||
| Third Level | 4pc Bathroom | 8.25 Ft x 4.75 Ft | ||
| Third Level | Primary Bedroom | 15.25 Ft x 10.42 Ft | ||
| Third Level | 4pc Bathroom | 5.42 Ft x 11.42 Ft | ||
| Lower Level | 2pc Bathroom | 3.33 Ft x 6.75 Ft | ||
| Lower Level | Living Room | 12.75 Ft x 15.25 Ft | ||
| Lower Level | Office | 14.25 Ft x 9.50 Ft | ||
| Lower Level | Storage | 4.83 Ft x 4.42 Ft | ||
| Lower Level | Furnace | 8.25 Ft x 3.08 Ft | ||
| Main Level | Other | 4.42 Ft x 14.42 Ft | ||
| Upper Level | Laundry Room | 3.00 Ft x 6.50 Ft |
https://www.realtor.ca/real-estate/27607586/0037463783-133-sage-hill-grove-nw-calgary-sage-hill
Interested?
Contact us for more information













































