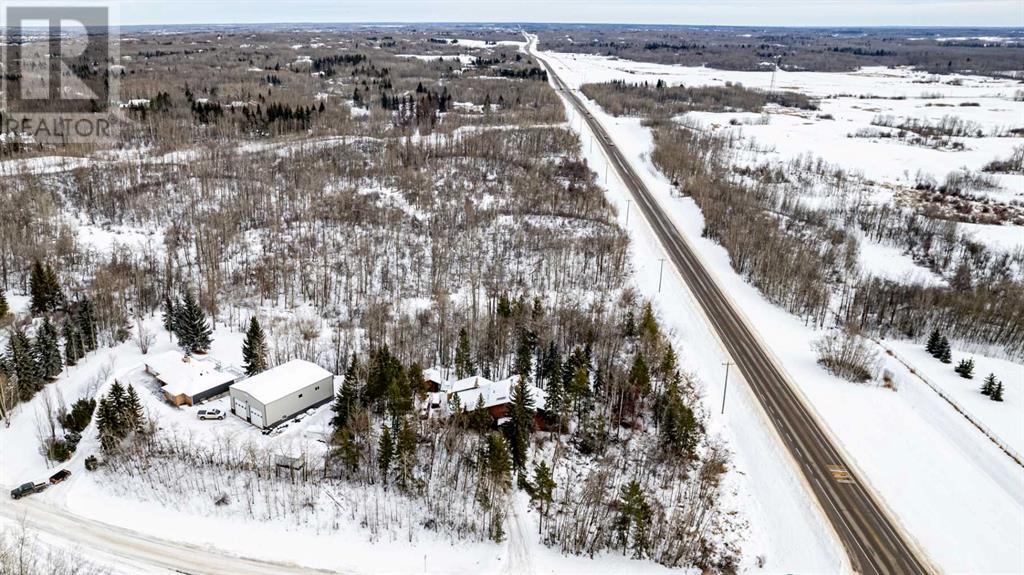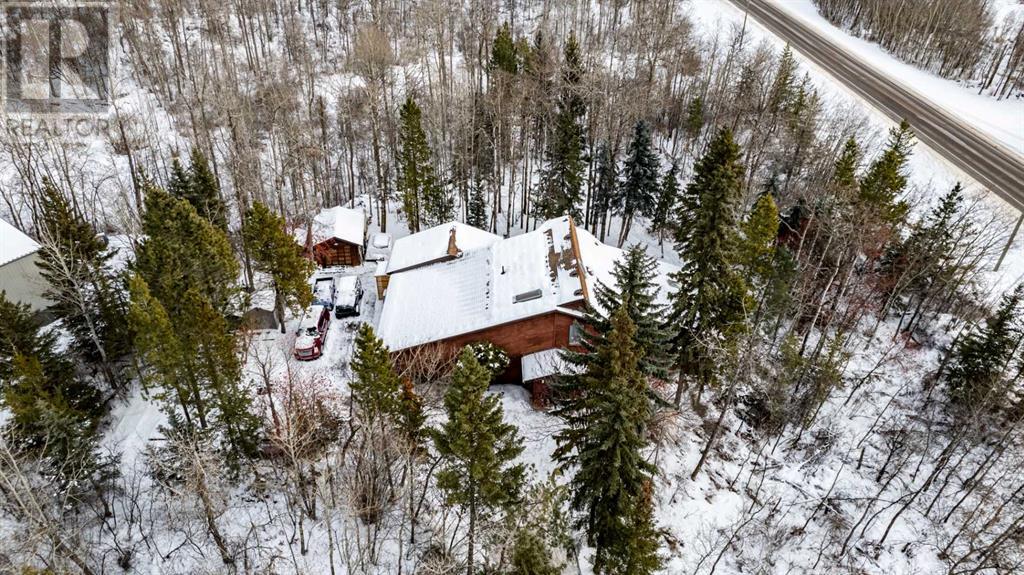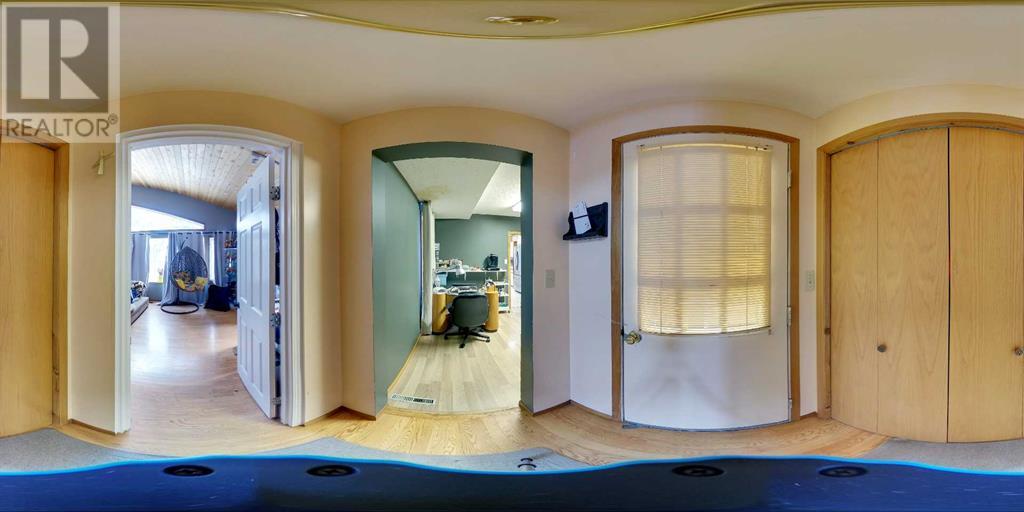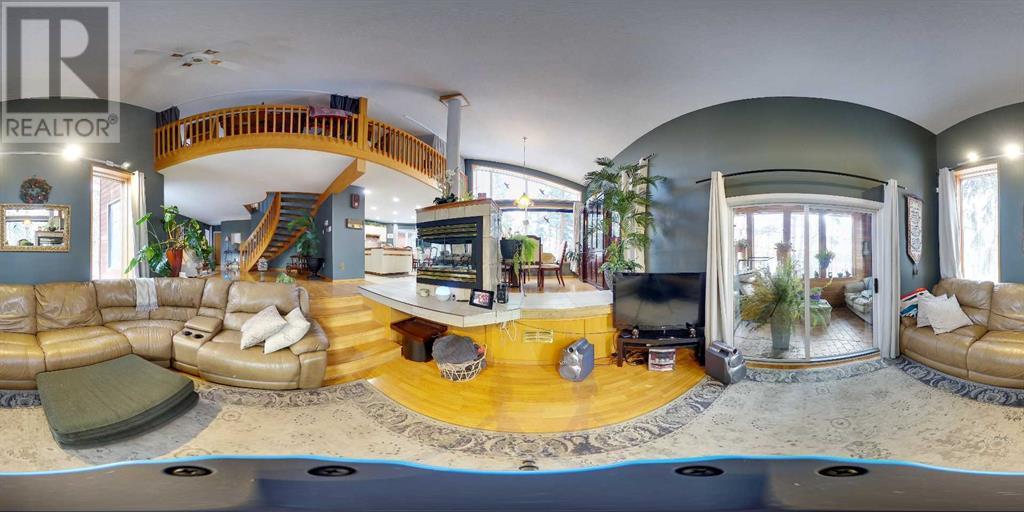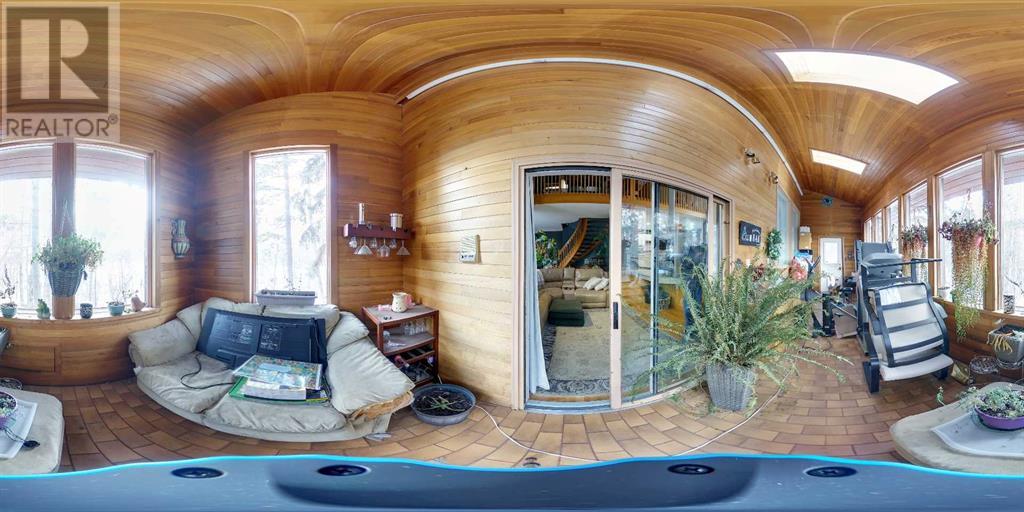5 Bedroom
3 Bathroom
3037.62 sqft
Fireplace
Fully Air Conditioned
Forced Air
Acreage
$999,900
1.8 acres huge lot only 2 minutes away from Sherwood park located in sought after subdivision of Chrenek Acres. Over 3000 SQF above grade and a total of 4398 SQF living space has everything for any family size. Main level has capacious bedroom, Living, Family, Den, Dinning, Kitchen, Office and Sun room. The main floor has a beautifully unique layout with vaulted ceilings, living room with a 3 way gas fire place.. A large kitchen with island & a garden door leading onto the tiered back deck Downstairs, walkout basement suit has 2 bedrooms, 4 piece bathroom, Den, Dinning and kitchen. Large deck offers great place to sit out side with family and friends. Second floor has a Master bedroom and a 2nd bedroom. 4 Piece ensuite complements 2nd floor. A decent sized storage shed next to garage increases convenience. Roof was replaced 2 years ago. The house is surrounded by trees and offers everything a countryside living can offer yet it is so close to the city. This places reaffirms, residents don't need to waist time in commuting as it offers the best of a city life and countryside living. A decent sized storage shed next to garage increases convenience. (id:51438)
Property Details
|
MLS® Number
|
A2190890 |
|
Property Type
|
Single Family |
|
Community Name
|
Chrenek Acres |
|
Features
|
Other |
|
Structure
|
Deck |
Building
|
BathroomTotal
|
3 |
|
BedroomsAboveGround
|
3 |
|
BedroomsBelowGround
|
2 |
|
BedroomsTotal
|
5 |
|
Appliances
|
Washer, Dishwasher, Oven, Dryer, Microwave |
|
BasementDevelopment
|
Finished |
|
BasementFeatures
|
Walk Out |
|
BasementType
|
Full (finished) |
|
ConstructedDate
|
1981 |
|
ConstructionStyleAttachment
|
Detached |
|
CoolingType
|
Fully Air Conditioned |
|
FireplacePresent
|
Yes |
|
FireplaceTotal
|
1 |
|
FlooringType
|
Ceramic Tile, Hardwood, Laminate |
|
FoundationType
|
Poured Concrete |
|
HeatingFuel
|
Natural Gas |
|
HeatingType
|
Forced Air |
|
StoriesTotal
|
2 |
|
SizeInterior
|
3037.62 Sqft |
|
TotalFinishedArea
|
3037.62 Sqft |
|
Type
|
House |
|
UtilityWater
|
Municipal Water |
Parking
Land
|
Acreage
|
Yes |
|
FenceType
|
Not Fenced |
|
Sewer
|
Septic Tank |
|
SizeIrregular
|
1.80 |
|
SizeTotal
|
1.8 Ac|1 - 1.99 Acres |
|
SizeTotalText
|
1.8 Ac|1 - 1.99 Acres |
|
ZoningDescription
|
Rcl |
Rooms
| Level |
Type |
Length |
Width |
Dimensions |
|
Second Level |
Primary Bedroom |
|
|
18.00 M x 16.00 M |
|
Second Level |
Bedroom |
|
|
10.17 M x 12.33 M |
|
Second Level |
4pc Bathroom |
|
|
12.50 M x 10.33 M |
|
Second Level |
Loft |
|
|
17.17 M x 16.50 M |
|
Second Level |
Wine Cellar |
|
|
6.67 M x 12.83 M |
|
Basement |
Bedroom |
|
|
10.33 M x 10.75 M |
|
Basement |
Bedroom |
|
|
10.67 M x 14.25 M |
|
Basement |
Den |
|
|
15.50 M x 7.67 M |
|
Basement |
Dining Room |
|
|
11.92 M x 11.42 M |
|
Basement |
Kitchen |
|
|
12.50 M x 11.50 M |
|
Basement |
4pc Bathroom |
|
|
7.75 M x 4.92 M |
|
Basement |
Recreational, Games Room |
|
|
13.67 Ft x 28.25 Ft |
|
Basement |
Storage |
|
|
7.75 Ft x 3.92 Ft |
|
Main Level |
Bedroom |
|
|
13.42 M x 15.00 M |
|
Main Level |
Family Room |
|
|
11.25 M x 12.83 M |
|
Main Level |
Living Room |
|
|
17.25 M x 16.17 M |
|
Main Level |
Dining Room |
|
|
12.92 M x 13.50 M |
|
Main Level |
Den |
|
|
13.42 M x 14.92 M |
|
Main Level |
Kitchen |
|
|
18.33 M x 15.33 M |
|
Main Level |
Office |
|
|
12.42 M x 9.50 M |
|
Main Level |
Foyer |
|
|
7.17 M x 9.00 M |
|
Main Level |
Sunroom |
|
|
25.08 M x 7.75 M |
|
Main Level |
4pc Bathroom |
|
|
9.33 M x 5.50 M |
https://www.realtor.ca/real-estate/27861348/1-23248-township-rd-522-township-rural-strathcona-county-chrenek-acres






