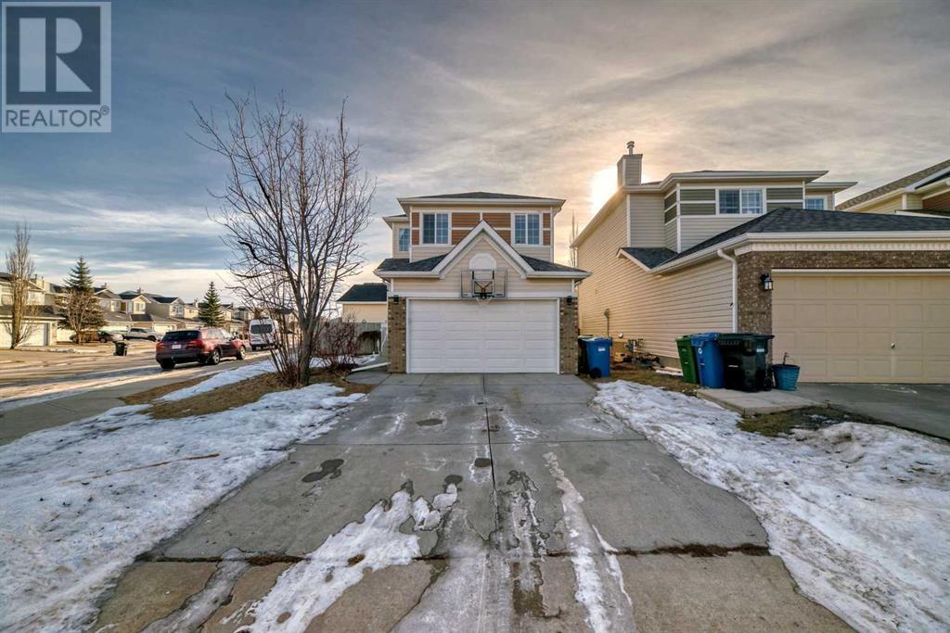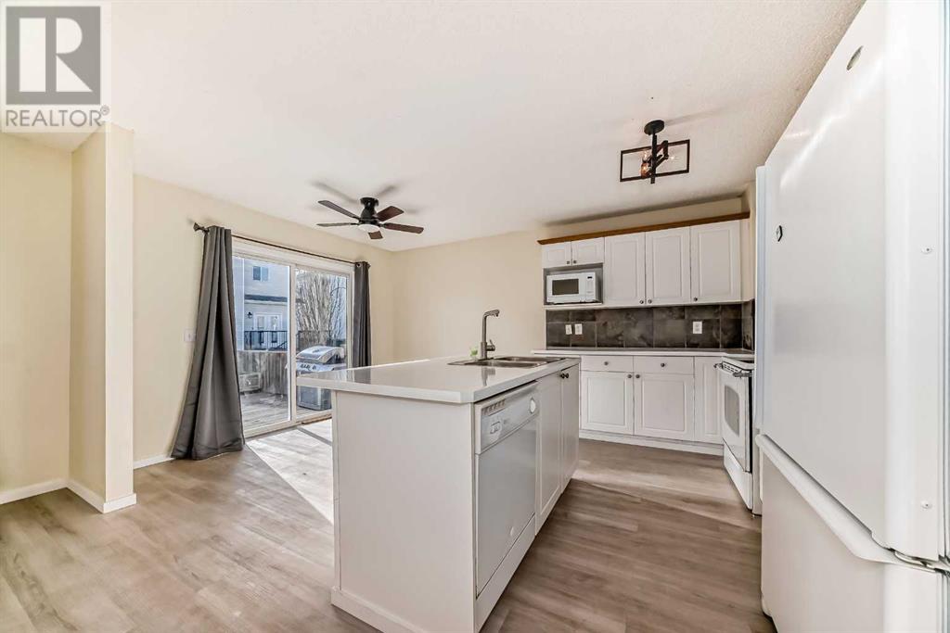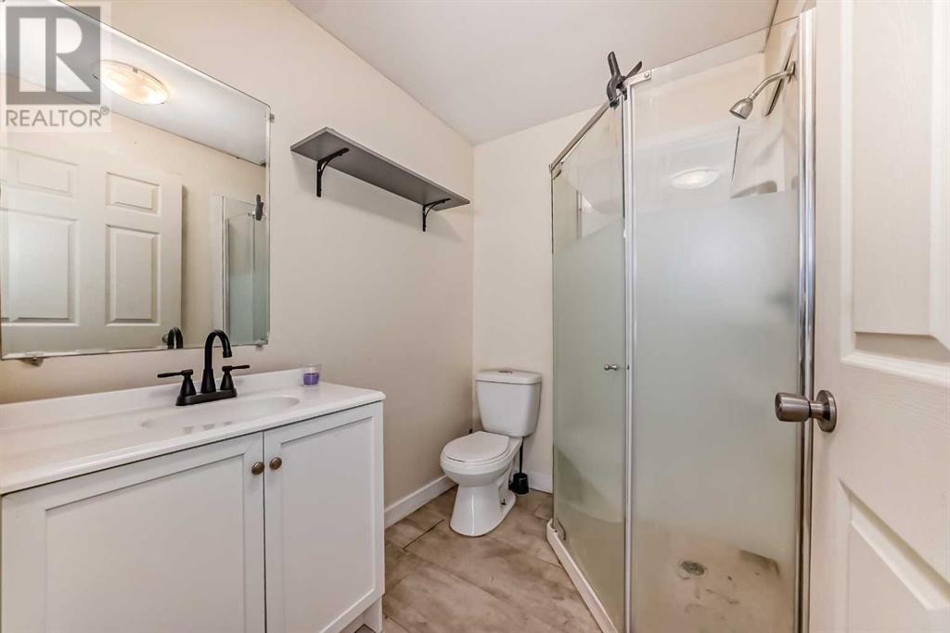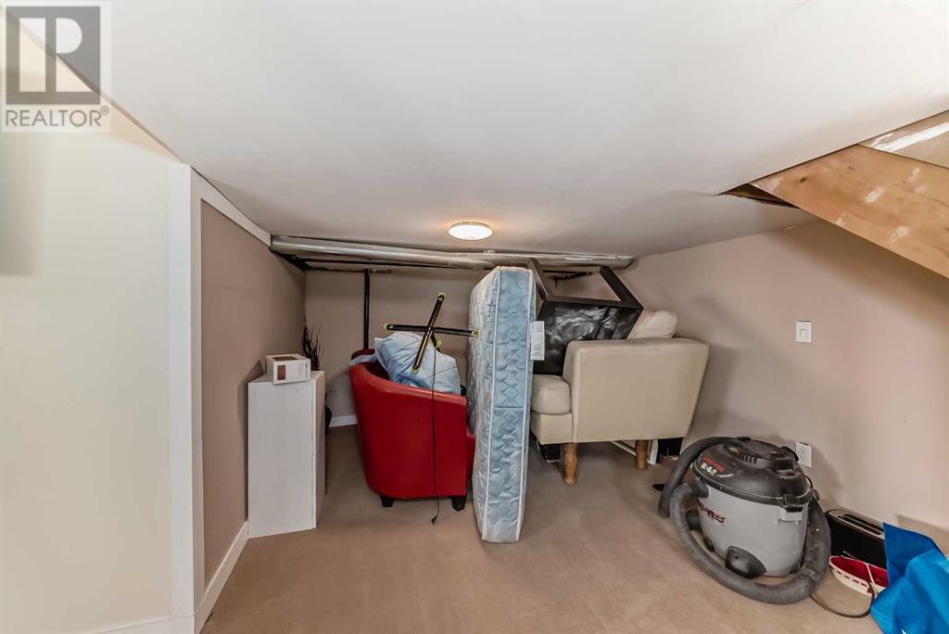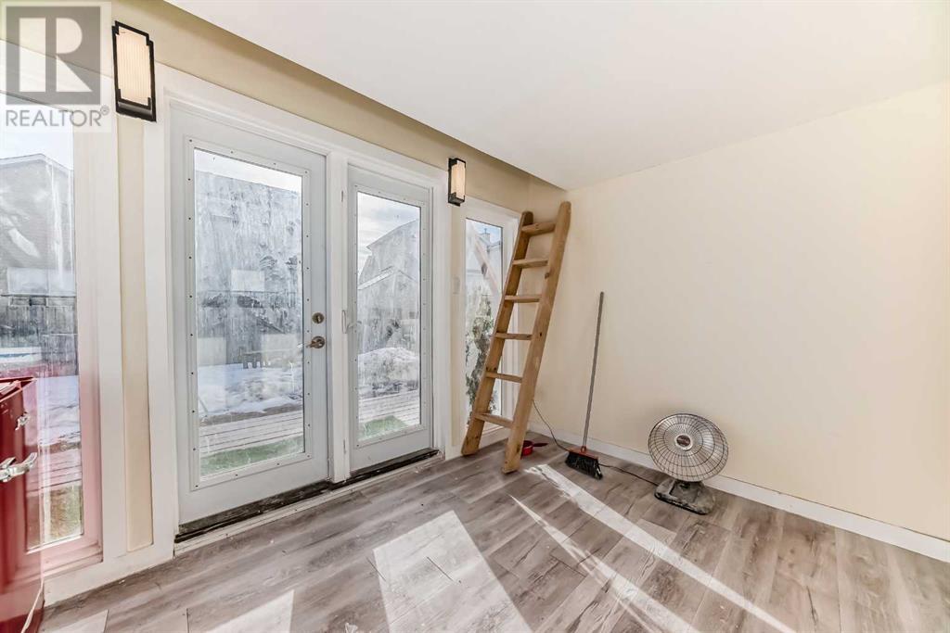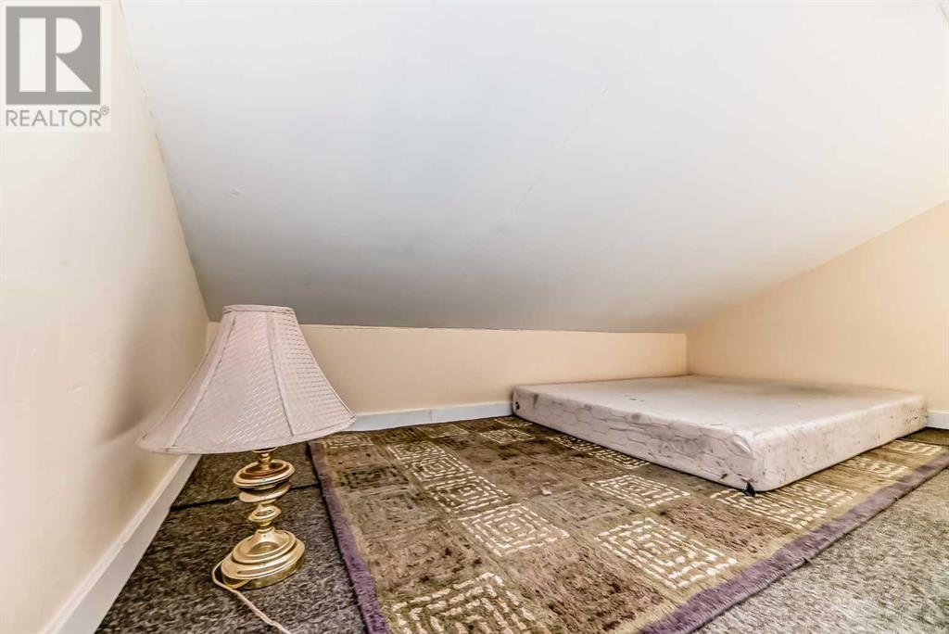3 Bedroom
3 Bathroom
1405.8 sqft
Fireplace
None
Other, Forced Air
Lawn
$650,000
This beautiful family home is located in the highly sought-after community of Royal Oak. Featuring 3 bedrooms and 2 full bathrooms, this home boasts a wide open floor plan, seamlessly connecting the kitchen to the living room and leading out to a spacious deck—perfect for entertaining. Upstairs, you’ll find a large bonus room with a cozy gas fireplace, along with three well-sized bedrooms that offer plenty of space for a growing family. The fully finished basement includes a kitchen area with a hotplate, micro wave and fridge. It has a three-piece bathroom, providing extra space for a live in parent or studentThe backyard is a standout feature, offering a fully insulated Garden loft, ideal for use as a home office, studio, or additional living space. Open house Saturday 11-1PM and Sunday February 2nd 12-2PM. (id:51438)
Property Details
|
MLS® Number
|
A2173858 |
|
Property Type
|
Single Family |
|
Neigbourhood
|
Royal Oak |
|
Community Name
|
Royal Oak |
|
AmenitiesNearBy
|
Schools, Shopping |
|
Features
|
Pvc Window |
|
ParkingSpaceTotal
|
4 |
|
Plan
|
0212360 |
|
Structure
|
Deck |
Building
|
BathroomTotal
|
3 |
|
BedroomsAboveGround
|
3 |
|
BedroomsTotal
|
3 |
|
Appliances
|
Washer, Refrigerator, Dishwasher, Stove, Dryer, Microwave |
|
BasementDevelopment
|
Finished |
|
BasementType
|
Full (finished) |
|
ConstructedDate
|
2003 |
|
ConstructionMaterial
|
Poured Concrete, Wood Frame |
|
ConstructionStyleAttachment
|
Detached |
|
CoolingType
|
None |
|
ExteriorFinish
|
Concrete, Vinyl Siding |
|
FireplacePresent
|
Yes |
|
FireplaceTotal
|
1 |
|
FlooringType
|
Carpeted, Laminate |
|
FoundationType
|
Poured Concrete |
|
HalfBathTotal
|
1 |
|
HeatingType
|
Other, Forced Air |
|
StoriesTotal
|
2 |
|
SizeInterior
|
1405.8 Sqft |
|
TotalFinishedArea
|
1405.8 Sqft |
|
Type
|
House |
Parking
Land
|
Acreage
|
No |
|
FenceType
|
Fence |
|
LandAmenities
|
Schools, Shopping |
|
LandscapeFeatures
|
Lawn |
|
SizeFrontage
|
23.16 M |
|
SizeIrregular
|
388.00 |
|
SizeTotal
|
388 M2|4,051 - 7,250 Sqft |
|
SizeTotalText
|
388 M2|4,051 - 7,250 Sqft |
|
ZoningDescription
|
R-cg |
Rooms
| Level |
Type |
Length |
Width |
Dimensions |
|
Second Level |
Primary Bedroom |
|
|
3.81 M x 3.30 M |
|
Second Level |
Bedroom |
|
|
2.95 M x 2.95 M |
|
Second Level |
Bonus Room |
|
|
4.93 M x 3.71 M |
|
Second Level |
4pc Bathroom |
|
|
3.00 M x 1.52 M |
|
Second Level |
Bedroom |
|
|
2.84 M x 4.20 M |
|
Lower Level |
3pc Bathroom |
|
|
1.68 M x 2.19 M |
|
Main Level |
Kitchen |
|
|
3.35 M x 2.59 M |
|
Main Level |
Living Room |
|
|
4.98 M x 3.05 M |
|
Main Level |
Laundry Room |
|
|
1.68 M x 1.27 M |
|
Main Level |
Dining Room |
|
|
3.35 M x 2.34 M |
|
Main Level |
Foyer |
|
|
2.44 M x 1.45 M |
|
Main Level |
2pc Bathroom |
|
|
1.60 M x 2.80 M |
https://www.realtor.ca/real-estate/27861070/1-royal-elm-way-nw-calgary-royal-oak



