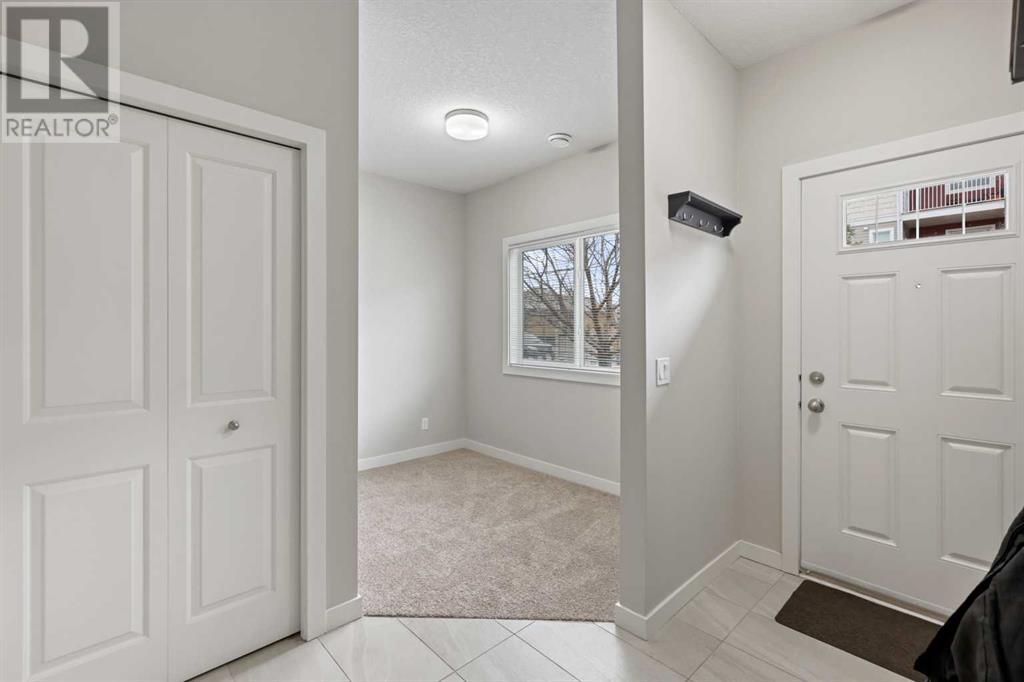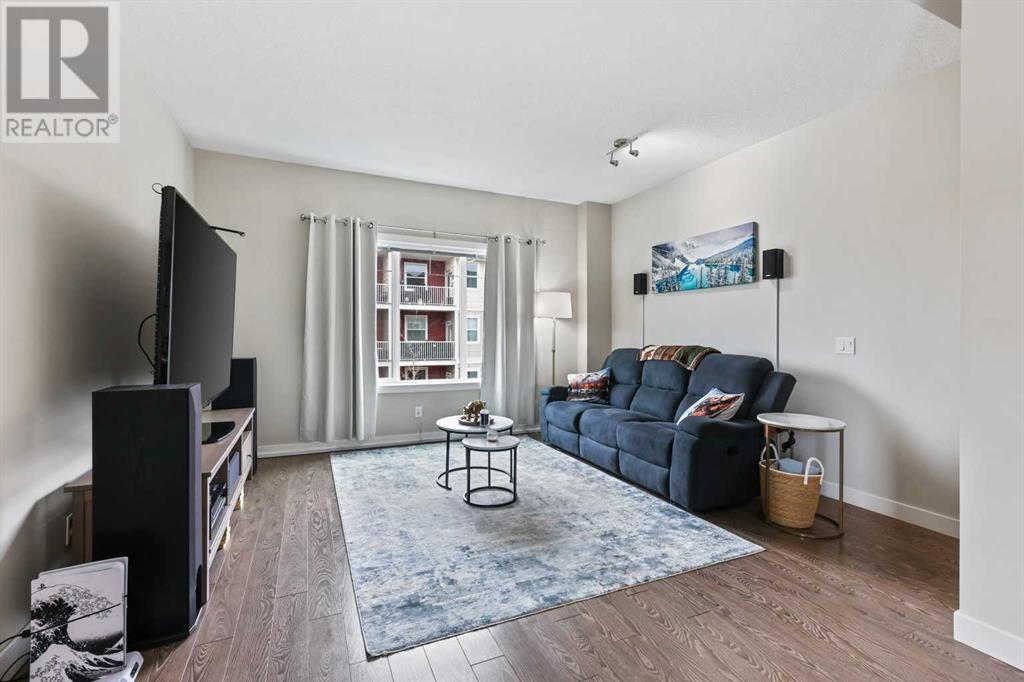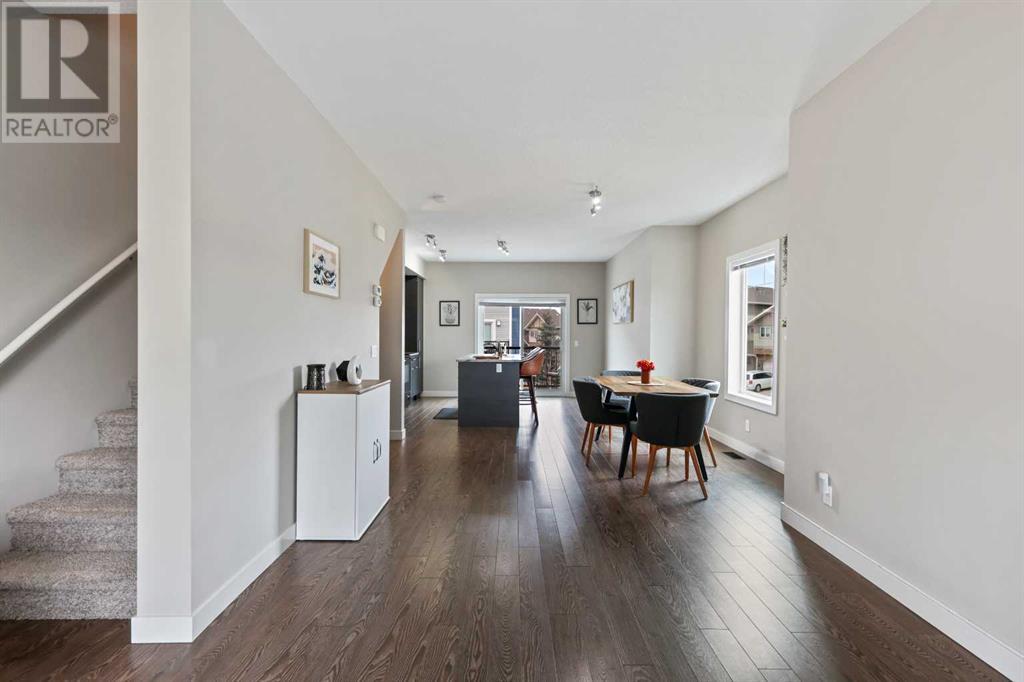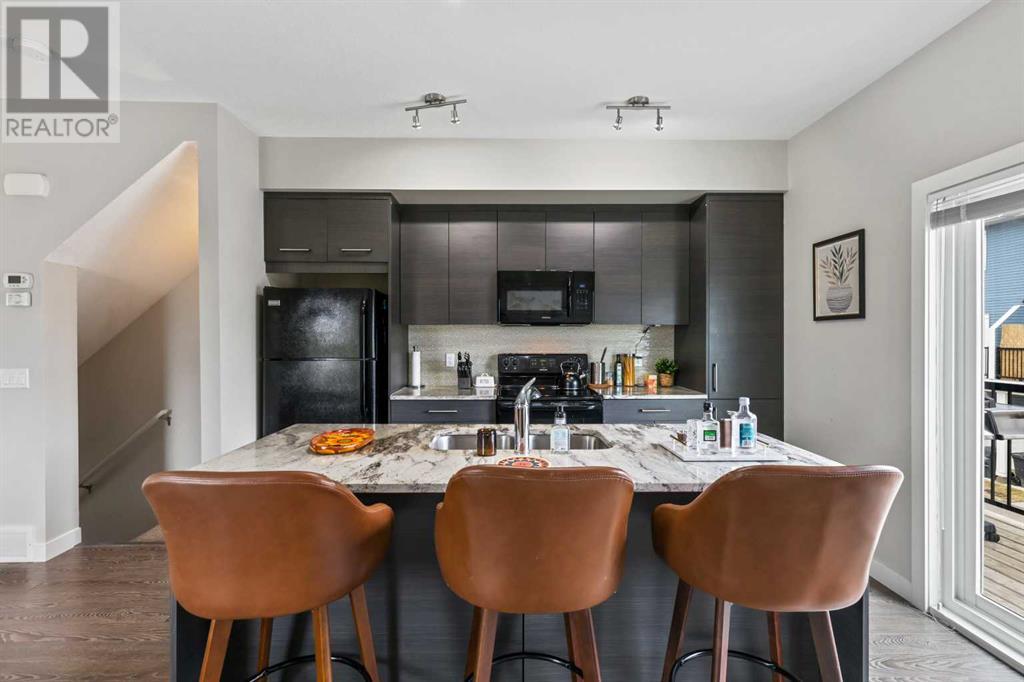1 Stonehouse Crescent Nw High River, Alberta T1V 0G3
$375,000Maintenance, Insurance, Ground Maintenance, Property Management, Reserve Fund Contributions
$261.06 Monthly
Maintenance, Insurance, Ground Maintenance, Property Management, Reserve Fund Contributions
$261.06 MonthlyBeautiful End Unit Townhome with Modern Finishings – A Prime chance to get into the market or great investment opportunity in High River.Welcome to this bright and modern end-unit townhome in the heart of High River—where comfort, style, and functionality come together. Perfectly positioned with a south-facing front and an abundance of windows, this home is flooded with natural light and offers Mountain Views from the upper level.Whether you're a first-time buyer, a growing family, or an investor seeking a turnkey opportunity, this property checks all the boxes.Step inside to a spacious entry-level featuring a generous coat closet, a dedicated office space(or could be a 4th bedroom), a convenient half bath, and access to the single attached garage—plus plenty of storage throughout the home.Upstairs, the open-concept main level boasts 9’ ceilings, creating an airy, modern feel. Enjoy the comfort of an ample living space, a dedicated dining area, and a functional kitchen complete with a centre island and flush eating bar, granite countertops throughout, and sleek finishes. The rear upper deck, equipped with a BBQ gas line, offers the perfect spot to relax on in the coming summer days.The upper floor features three generously sized bedrooms, including a sun-filled primary suite with dual closets and a private 4-piece ensuite with a granite countertop. New carpet throughout this level adds a fresh, cozy touch. You’ll also find another spacious 4-piece bath and a convenient laundry space just steps from the bedrooms.Whether you're looking to settle in or add to your investment portfolio, this home is a rare find in a well-maintained community. Don’t miss your chance to own a beautiful, low-maintenance, modern property. (id:51438)
Property Details
| MLS® Number | A2209503 |
| Property Type | Single Family |
| Community Name | Eagleview Estates |
| Amenities Near By | Playground, Schools, Shopping |
| Community Features | Pets Allowed With Restrictions |
| Features | See Remarks, Pvc Window, No Animal Home, No Smoking Home, Gas Bbq Hookup, Parking |
| Parking Space Total | 2 |
| Plan | 1412906 |
| Structure | Deck |
| View Type | View |
Building
| Bathroom Total | 3 |
| Bedrooms Above Ground | 3 |
| Bedrooms Total | 3 |
| Appliances | Refrigerator, Dishwasher, Stove, Microwave Range Hood Combo, Window Coverings, Garage Door Opener, Washer/dryer Stack-up |
| Basement Type | None |
| Constructed Date | 2014 |
| Construction Material | Wood Frame |
| Construction Style Attachment | Attached |
| Cooling Type | None |
| Exterior Finish | Vinyl Siding |
| Flooring Type | Carpeted, Laminate, Linoleum, Tile |
| Foundation Type | Poured Concrete |
| Half Bath Total | 1 |
| Heating Fuel | Natural Gas |
| Heating Type | Forced Air |
| Stories Total | 3 |
| Size Interior | 1,488 Ft2 |
| Total Finished Area | 1487.62 Sqft |
| Type | Row / Townhouse |
Parking
| Parking Pad | |
| Attached Garage | 1 |
Land
| Acreage | No |
| Fence Type | Partially Fenced |
| Land Amenities | Playground, Schools, Shopping |
| Landscape Features | Landscaped |
| Size Irregular | 150.00 |
| Size Total | 150 M2|0-4,050 Sqft |
| Size Total Text | 150 M2|0-4,050 Sqft |
| Zoning Description | Tnd |
Rooms
| Level | Type | Length | Width | Dimensions |
|---|---|---|---|---|
| Lower Level | Foyer | 9.42 Ft x 4.25 Ft | ||
| Lower Level | Den | 9.42 Ft x 7.00 Ft | ||
| Main Level | 2pc Bathroom | 5.92 Ft x 5.00 Ft | ||
| Main Level | Living Room | 16.67 Ft x 14.00 Ft | ||
| Main Level | Eat In Kitchen | 14.08 Ft x 12.25 Ft | ||
| Main Level | Dining Room | 9.92 Ft x 7.42 Ft | ||
| Main Level | 4pc Bathroom | 7.08 Ft x 5.58 Ft | ||
| Upper Level | Primary Bedroom | 11.75 Ft x 10.33 Ft | ||
| Upper Level | Bedroom | 9.00 Ft x 8.67 Ft | ||
| Upper Level | Bedroom | 9.33 Ft x 8.42 Ft | ||
| Upper Level | Laundry Room | 3.25 Ft x 3.00 Ft | ||
| Upper Level | 4pc Bathroom | 9.00 Ft x 4.92 Ft |
https://www.realtor.ca/real-estate/28139699/1-stonehouse-crescent-nw-high-river-eagleview-estates
Contact Us
Contact us for more information
































