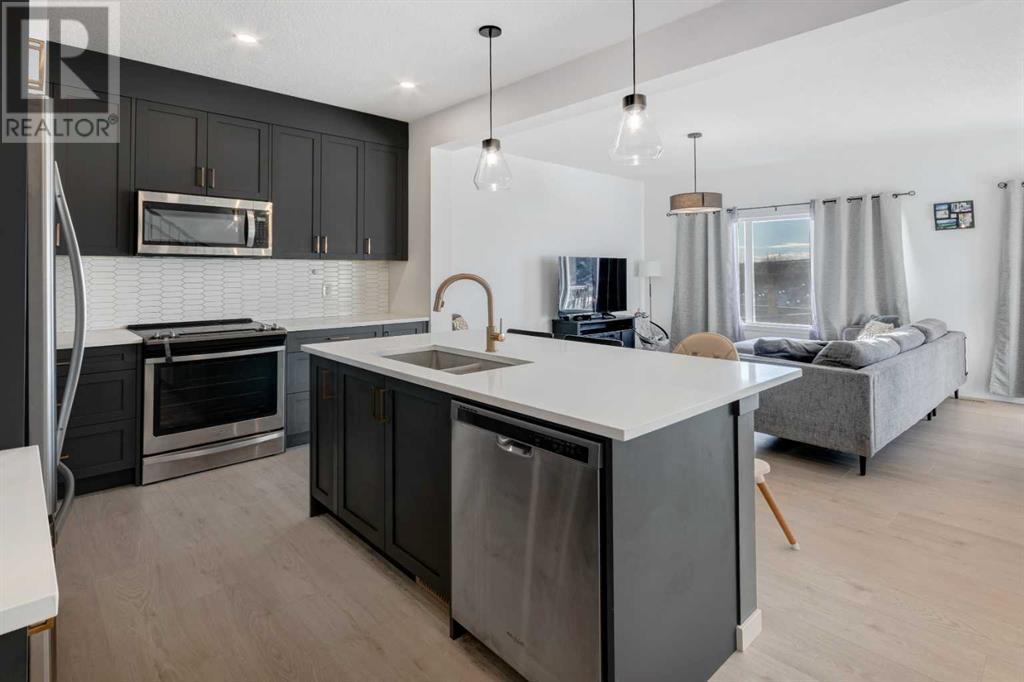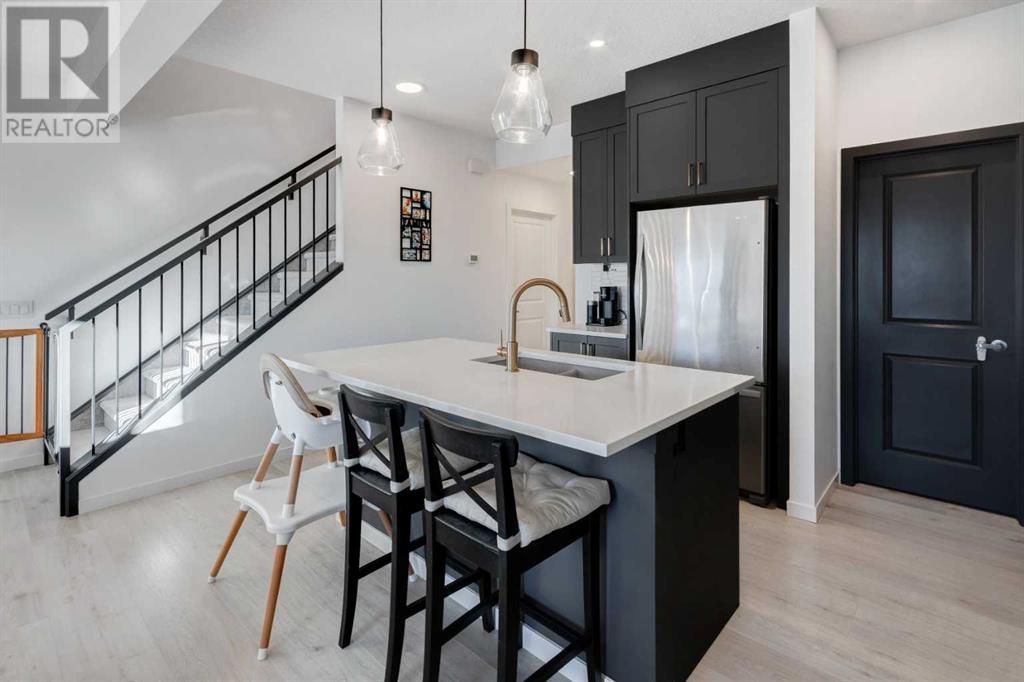3 Bedroom
3 Bathroom
1652 sqft
None
Forced Air
$565,000
Nestled in the vibrant Willows community of Cochrane, this stunning 3-bedroom, 3-bathroom half duplex offers the perfect blend of modern living and spacious comfort. Enjoy the best of Alberta with breathtaking country views and easy access to both Calgary and the Rocky Mountains. With excellent access to Highway 22 and Highway 1, you're only a short drive from Calgary and so close to the mountains! 3 spacious bedrooms, 3 bathrooms, and a huge over 500sqft unfinished basement with endless potential combine to create an exceptional living space. The single-car garage and large private backyard with no rear neighbours make this property truly unique. Don't miss this opportunity to make your dream home a reality in one of Cochrane's most desirable neighbourhoods! (id:51438)
Property Details
|
MLS® Number
|
A2188745 |
|
Property Type
|
Single Family |
|
Community Name
|
The Willows |
|
AmenitiesNearBy
|
Playground, Schools, Shopping |
|
Features
|
See Remarks, No Smoking Home |
|
ParkingSpaceTotal
|
2 |
|
Plan
|
1811904 |
|
Structure
|
Deck |
Building
|
BathroomTotal
|
3 |
|
BedroomsAboveGround
|
3 |
|
BedroomsTotal
|
3 |
|
Appliances
|
Washer, Refrigerator, Dishwasher, Stove, Dryer, Microwave Range Hood Combo |
|
BasementDevelopment
|
Unfinished |
|
BasementType
|
Full (unfinished) |
|
ConstructedDate
|
2020 |
|
ConstructionStyleAttachment
|
Semi-detached |
|
CoolingType
|
None |
|
FlooringType
|
Carpeted, Ceramic Tile, Vinyl Plank |
|
FoundationType
|
Poured Concrete |
|
HalfBathTotal
|
1 |
|
HeatingType
|
Forced Air |
|
StoriesTotal
|
2 |
|
SizeInterior
|
1652 Sqft |
|
TotalFinishedArea
|
1652 Sqft |
|
Type
|
Duplex |
Parking
Land
|
Acreage
|
No |
|
FenceType
|
Fence |
|
LandAmenities
|
Playground, Schools, Shopping |
|
SizeDepth
|
34 M |
|
SizeFrontage
|
8.53 M |
|
SizeIrregular
|
3122.00 |
|
SizeTotal
|
3122 Sqft|0-4,050 Sqft |
|
SizeTotalText
|
3122 Sqft|0-4,050 Sqft |
|
ZoningDescription
|
R2 |
Rooms
| Level |
Type |
Length |
Width |
Dimensions |
|
Second Level |
3pc Bathroom |
|
|
8.75 Ft x 5.00 Ft |
|
Second Level |
4pc Bathroom |
|
|
8.83 Ft x 4.83 Ft |
|
Second Level |
Bedroom |
|
|
9.75 Ft x 10.75 Ft |
|
Second Level |
Bedroom |
|
|
8.83 Ft x 13.00 Ft |
|
Second Level |
Family Room |
|
|
15.25 Ft x 13.42 Ft |
|
Second Level |
Laundry Room |
|
|
4.50 Ft x 3.58 Ft |
|
Second Level |
Primary Bedroom |
|
|
12.50 Ft x 18.17 Ft |
|
Basement |
Storage |
|
|
18.00 Ft x 32.08 Ft |
|
Main Level |
2pc Bathroom |
|
|
5.42 Ft x 4.92 Ft |
|
Main Level |
Dining Room |
|
|
7.42 Ft x 12.83 Ft |
|
Main Level |
Foyer |
|
|
7.67 Ft x 5.58 Ft |
|
Main Level |
Kitchen |
|
|
15.17 Ft x 10.58 Ft |
|
Main Level |
Living Room |
|
|
11.67 Ft x 12.75 Ft |
|
Main Level |
Other |
|
|
11.00 Ft x 5.58 Ft |
https://www.realtor.ca/real-estate/27831785/1-willow-court-cochrane-the-willows



































