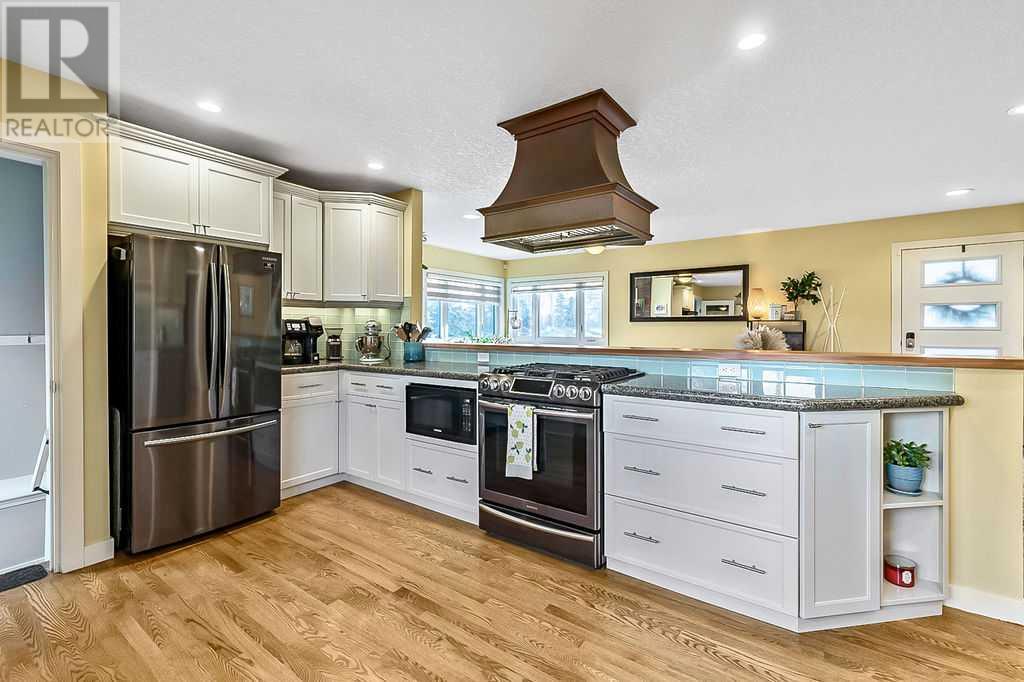2 Bedroom
2 Bathroom
909 sqft
Bungalow
Fireplace
Central Air Conditioning
Forced Air
Landscaped
$669,900
Welcome to Haysboro, a well established community that boasts mature trees, schools, and close proximity to transit, shopping, and major routes. Enjoy coming home to this fully renovated character bungalow situated on a large lot on a quiet crescent. You enter to a main living space with real hardwood floors and a living room centered around a rustic wood burning fireplace. Perfect for those cold evenings at home. The kitchen is a dream with its granite counters, glass subway tile backsplash, and stainless steel appliances including a gas stove. The cozy bathroom has been with a deep soaker tub and a quartz counter. The lower level provides excellent additional living space with its rec room featuring engineered hardwoods, lots of built ins, and a gas fireplace. You can even entertain guests with the wet bar! The lower level has a three piece bath with a beautifully tiled shower and heated floors. Every nook and cranny has been utilized for storage. Even the laundry has been finished with cabinetry, flooring, and a laundry sink. Enjoy those Summer days with the central air conditioning or relax on the paver patio in the well treed back yard. The extra height garage is fantastic and has a 10 ft car door. This well kept home needs nothing but a new owner. Do not miss it!! (id:51438)
Property Details
|
MLS® Number
|
A2191010 |
|
Property Type
|
Single Family |
|
Neigbourhood
|
Haysboro |
|
Community Name
|
Haysboro |
|
AmenitiesNearBy
|
Playground, Schools, Shopping |
|
Features
|
Treed, Back Lane, Wet Bar, No Smoking Home, Level |
|
ParkingSpaceTotal
|
2 |
|
Plan
|
669ho |
Building
|
BathroomTotal
|
2 |
|
BedroomsAboveGround
|
2 |
|
BedroomsTotal
|
2 |
|
Appliances
|
Washer, Refrigerator, Gas Stove(s), Dishwasher, Dryer, Microwave, Window Coverings |
|
ArchitecturalStyle
|
Bungalow |
|
BasementDevelopment
|
Finished |
|
BasementType
|
Full (finished) |
|
ConstructedDate
|
1958 |
|
ConstructionMaterial
|
Wood Frame |
|
ConstructionStyleAttachment
|
Detached |
|
CoolingType
|
Central Air Conditioning |
|
ExteriorFinish
|
Stucco, Wood Siding |
|
FireplacePresent
|
Yes |
|
FireplaceTotal
|
2 |
|
FlooringType
|
Hardwood |
|
FoundationType
|
Poured Concrete |
|
HeatingFuel
|
Natural Gas |
|
HeatingType
|
Forced Air |
|
StoriesTotal
|
1 |
|
SizeInterior
|
909 Sqft |
|
TotalFinishedArea
|
909 Sqft |
|
Type
|
House |
Parking
Land
|
Acreage
|
No |
|
FenceType
|
Fence |
|
LandAmenities
|
Playground, Schools, Shopping |
|
LandscapeFeatures
|
Landscaped |
|
SizeDepth
|
36.58 M |
|
SizeFrontage
|
15.23 M |
|
SizeIrregular
|
558.00 |
|
SizeTotal
|
558 M2|4,051 - 7,250 Sqft |
|
SizeTotalText
|
558 M2|4,051 - 7,250 Sqft |
|
ZoningDescription
|
R-cg |
Rooms
| Level |
Type |
Length |
Width |
Dimensions |
|
Lower Level |
Recreational, Games Room |
|
|
26.92 Ft x 10.33 Ft |
|
Lower Level |
Other |
|
|
11.92 Ft x 11.42 Ft |
|
Lower Level |
3pc Bathroom |
|
|
9.75 Ft x 5.00 Ft |
|
Main Level |
Living Room |
|
|
12.25 Ft x 12.00 Ft |
|
Main Level |
Dining Room |
|
|
12.25 Ft x 6.00 Ft |
|
Main Level |
Kitchen |
|
|
16.17 Ft x 10.42 Ft |
|
Main Level |
Primary Bedroom |
|
|
11.92 Ft x 9.83 Ft |
|
Main Level |
Bedroom |
|
|
10.17 Ft x 9.25 Ft |
|
Main Level |
4pc Bathroom |
|
|
6.92 Ft x 4.92 Ft |
https://www.realtor.ca/real-estate/27858069/10-hutton-crescent-sw-calgary-haysboro































