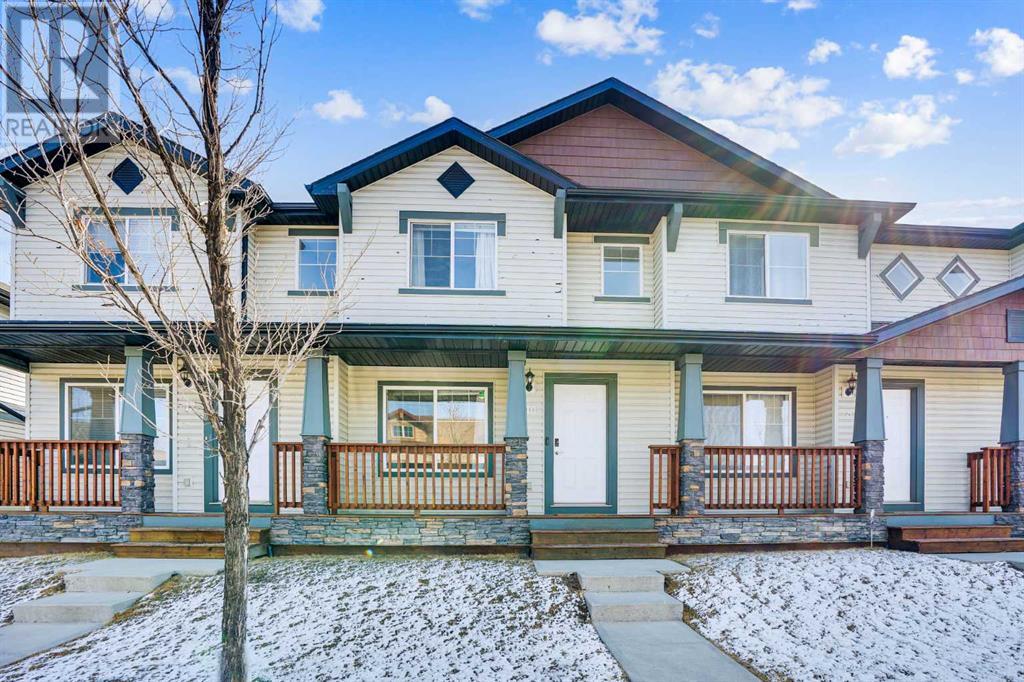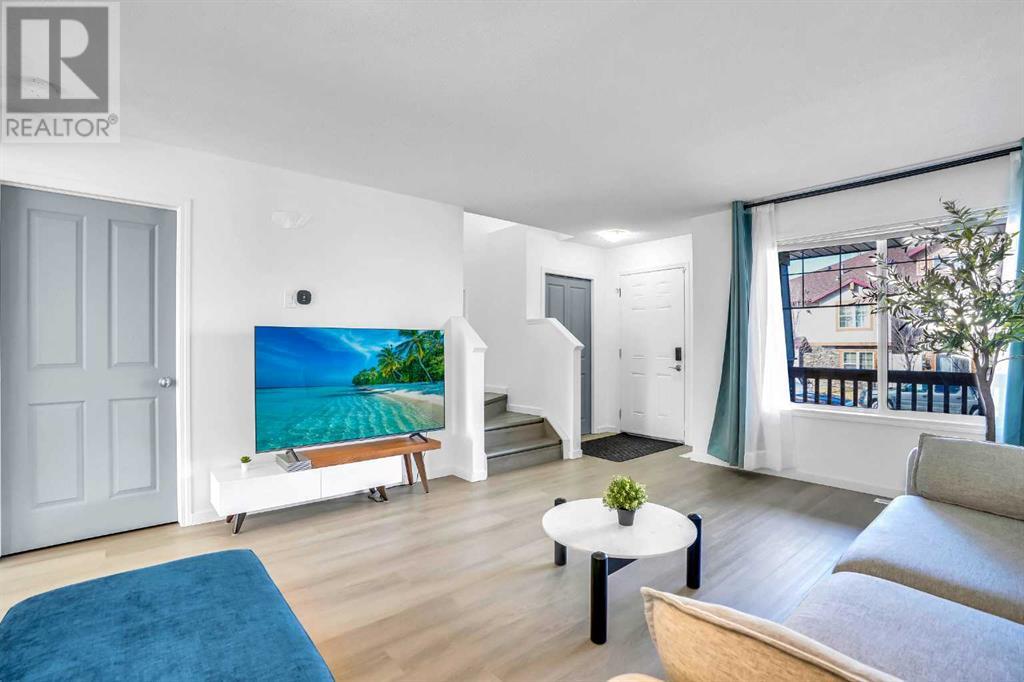10 Panatella Street Nw Calgary, Alberta T3K 0G7
$409,900Maintenance, Common Area Maintenance, Insurance, Parking, Property Management, Reserve Fund Contributions
$289.55 Monthly
Maintenance, Common Area Maintenance, Insurance, Parking, Property Management, Reserve Fund Contributions
$289.55 MonthlyWelcome to this recently updated 3-bedroom townhome, ideally located just steps from Captain Nichola Goddard School. The main floor features a bright and spacious living area with newly installed vinyl plank flooring and large windows that fill the space with natural light. The functional U-shaped kitchen offers recently upgraded stainless steel appliances, ample cabinetry, and opens to the dining area—perfect for everyday living or entertaining. Upstairs, you’ll find three generously sized bedrooms, including a large primary bedroom with closets, along with recently upgraded flooring throughout the upper level. Additional improvements include fresh paint, a newer bathroom vanity on the main level, a recently replaced hood fan, and a newer washer,dryer, fridge, and stove. This move-in-ready home is an excellent opportunity for families seeking comfort, style, and a great location. (id:51438)
Property Details
| MLS® Number | A2211494 |
| Property Type | Single Family |
| Neigbourhood | Panorama Hills |
| Community Name | Panorama Hills |
| Amenities Near By | Golf Course, Park, Playground, Schools, Shopping, Water Nearby |
| Community Features | Golf Course Development, Lake Privileges, Pets Allowed With Restrictions |
| Features | Pvc Window, No Animal Home, Parking |
| Parking Space Total | 1 |
| Plan | 0712114 |
| Structure | Deck |
Building
| Bathroom Total | 2 |
| Bedrooms Above Ground | 3 |
| Bedrooms Total | 3 |
| Appliances | Washer, Refrigerator, Dishwasher, Stove, Dryer, Hood Fan, Window Coverings |
| Basement Development | Unfinished |
| Basement Type | Full (unfinished) |
| Constructed Date | 2007 |
| Construction Material | Wood Frame |
| Construction Style Attachment | Attached |
| Cooling Type | None |
| Exterior Finish | Vinyl Siding |
| Flooring Type | Vinyl |
| Foundation Type | Poured Concrete |
| Half Bath Total | 1 |
| Heating Type | Forced Air |
| Stories Total | 2 |
| Size Interior | 1,283 Ft2 |
| Total Finished Area | 1283 Sqft |
| Type | Row / Townhouse |
Parking
| Other |
Land
| Acreage | No |
| Fence Type | Not Fenced |
| Land Amenities | Golf Course, Park, Playground, Schools, Shopping, Water Nearby |
| Size Depth | 21.99 M |
| Size Frontage | 5.48 M |
| Size Irregular | 120.00 |
| Size Total | 120 M2|0-4,050 Sqft |
| Size Total Text | 120 M2|0-4,050 Sqft |
| Zoning Description | Dc |
Rooms
| Level | Type | Length | Width | Dimensions |
|---|---|---|---|---|
| Second Level | 4pc Bathroom | 9.25 Ft x 4.92 Ft | ||
| Second Level | Bedroom | 8.50 Ft x 14.67 Ft | ||
| Second Level | Bedroom | 8.42 Ft x 12.00 Ft | ||
| Second Level | Primary Bedroom | 13.58 Ft x 13.75 Ft | ||
| Main Level | 2pc Bathroom | 3.33 Ft x 6.25 Ft | ||
| Main Level | Dining Room | 13.50 Ft x 6.75 Ft | ||
| Main Level | Foyer | 5.25 Ft x 4.33 Ft | ||
| Main Level | Kitchen | 13.50 Ft x 9.75 Ft | ||
| Main Level | Living Room | 13.58 Ft x 16.42 Ft | ||
| Main Level | Other | 3.75 Ft x 3.58 Ft | ||
| Main Level | Pantry | 3.33 Ft x 2.58 Ft |
https://www.realtor.ca/real-estate/28182851/10-panatella-street-nw-calgary-panorama-hills
Contact Us
Contact us for more information


















































