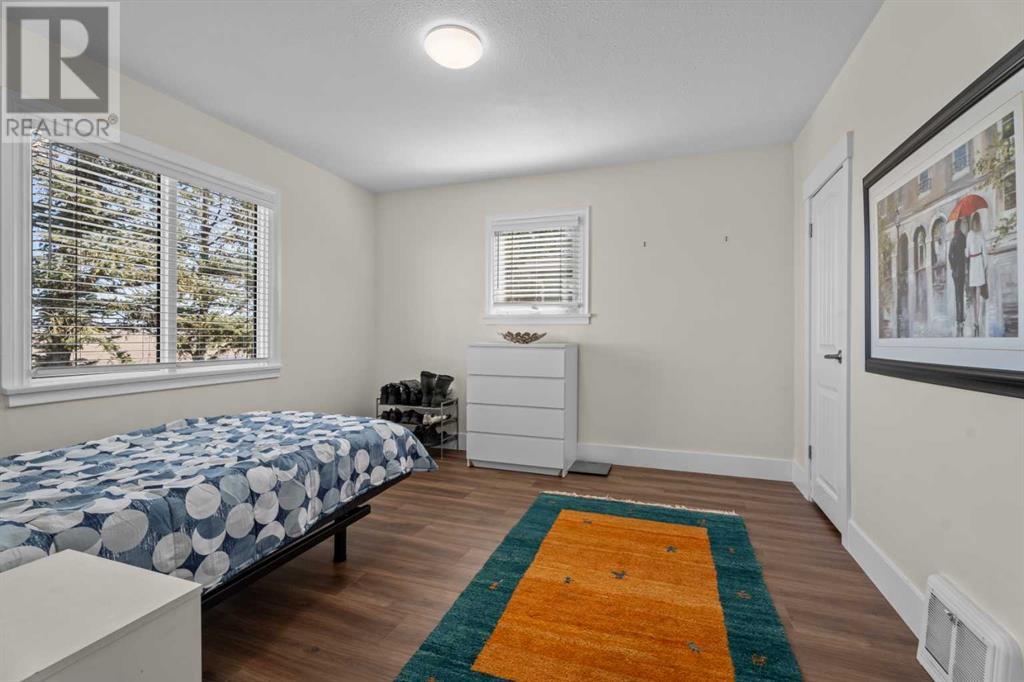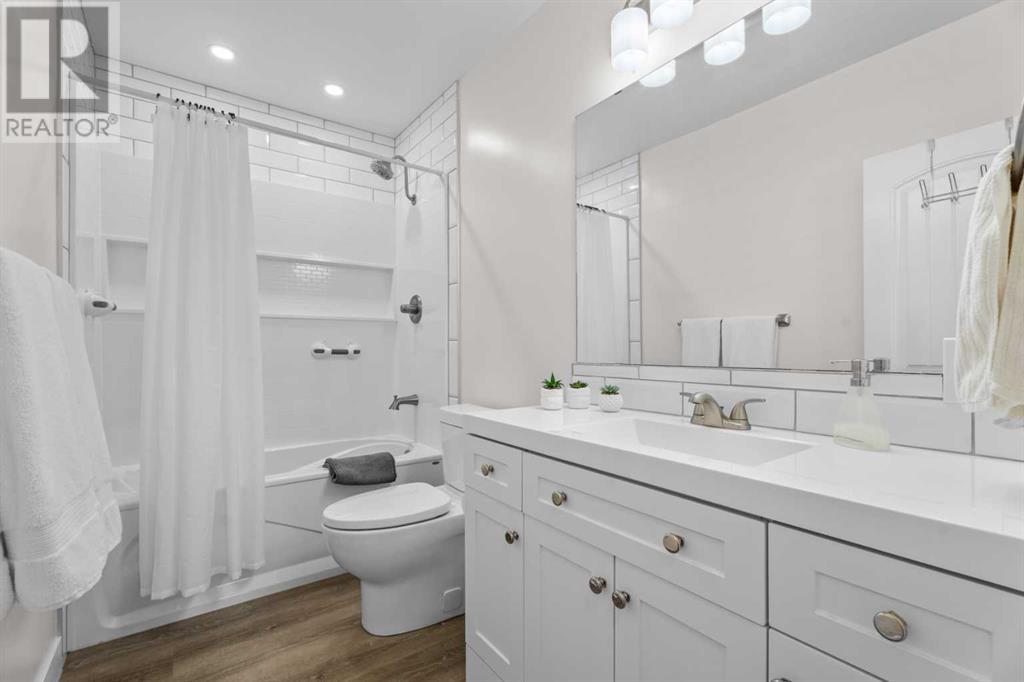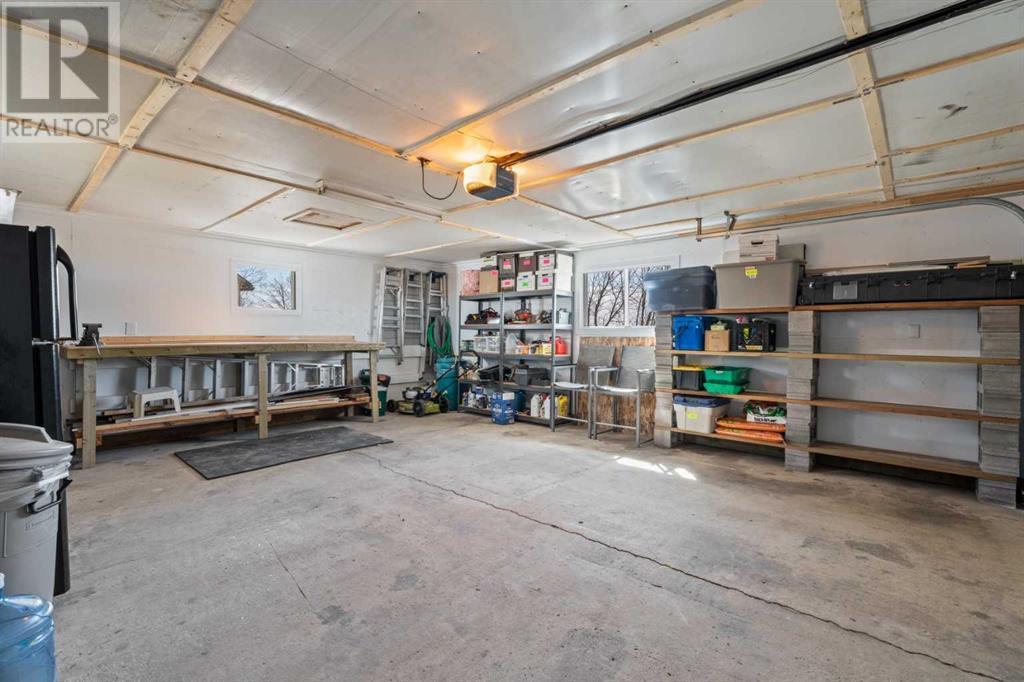4 Bedroom
2 Bathroom
871 ft2
Bungalow
Fireplace
None
Central Heating, Other
$330,000
OPEN HOUSE SAT APRIL 19 2:30-5 pm Welcome to this beautifully updated home located on the edge of Champion, where expansive views offer a peaceful, country-like feel. This charming property combines modern upgrades with functional living, making it move-in ready and full of value. The main floor is bright and inviting, thanks to large windows (replaced in 2008) that flood the space with natural light. Updated laminate flooring runs throughout the main level, complementing the open-concept kitchen and living room. A cozy electric fireplace, framed with shiplap and a timber mantle, adds warmth and character to the living area. The kitchen features a spacious peninsula, white MDF cabinetry, stylish marble-look laminate countertops, stainless steel appliances ( all less than 5 years old), and a delightful walk-in pantry with its own window. Two generous sized bedrooms and a 4 pce bath complete this level. Additional highlights include all new window coverings throughout, four hardwired Arlo security cameras, and an extra refrigerator and stand-alone freezer. The home’s mechanical systems have also seen recent upgrades, including a newer furnace, hot water tank, and all-new bathrooms (2023) with updated vanities, toilets, and showers. The basement offers a large, comfortable living area with a built-in bar—perfect for entertaining. Two additional bedrooms (windows do not meet current egress code) and a second 4 pce bathroom on this level make it ideal for family living or hosting guests. Even laundry is made easier with a 4 yr old washer and dryer located in the spacious basement utility room. Enjoy peace of mind with a new roof installed in 2024. The double car insulated garage is equipped with electricity, a gas line, and now features new window casing and linings. All trees on the property have been professionally pruned, and the backyard boasts mature sod and a lower deck (with a gas line) for outdoor relaxation. Champion offers small-town charm with convenient am enities, including an elementary school, grocery store, outdoor pool, and rink. Its location provides quick access to Highway 23, making it an easy commute to Lethbridge or Calgary, with Vulcan just 20 minutes away. As the largest village in Vulcan County, Champion is the perfect blend of quiet living and community connection. Don’t miss your chance to own this turn-key home with thoughtful upgrades and unbeatable views! (id:51438)
Property Details
|
MLS® Number
|
A2211533 |
|
Property Type
|
Single Family |
|
Amenities Near By
|
Park, Playground, Schools, Shopping |
|
Features
|
Back Lane, Closet Organizers, No Smoking Home, Gas Bbq Hookup |
|
Parking Space Total
|
6 |
|
Plan
|
2739af |
|
Structure
|
Deck |
Building
|
Bathroom Total
|
2 |
|
Bedrooms Above Ground
|
2 |
|
Bedrooms Below Ground
|
2 |
|
Bedrooms Total
|
4 |
|
Appliances
|
Washer, Refrigerator, Dishwasher, Stove, Dryer, Freezer, Microwave Range Hood Combo, Window Coverings, Garage Door Opener |
|
Architectural Style
|
Bungalow |
|
Basement Development
|
Finished |
|
Basement Type
|
Full (finished) |
|
Constructed Date
|
1950 |
|
Construction Material
|
Wood Frame |
|
Construction Style Attachment
|
Detached |
|
Cooling Type
|
None |
|
Exterior Finish
|
Stucco |
|
Fire Protection
|
Smoke Detectors |
|
Fireplace Present
|
Yes |
|
Fireplace Total
|
1 |
|
Flooring Type
|
Carpeted, Laminate |
|
Foundation Type
|
Poured Concrete |
|
Heating Fuel
|
Electric |
|
Heating Type
|
Central Heating, Other |
|
Stories Total
|
1 |
|
Size Interior
|
871 Ft2 |
|
Total Finished Area
|
871.2 Sqft |
|
Type
|
House |
Parking
Land
|
Acreage
|
No |
|
Fence Type
|
Not Fenced |
|
Land Amenities
|
Park, Playground, Schools, Shopping |
|
Size Depth
|
36.58 M |
|
Size Frontage
|
15.24 M |
|
Size Irregular
|
6000.70 |
|
Size Total
|
6000.7 Sqft|4,051 - 7,250 Sqft |
|
Size Total Text
|
6000.7 Sqft|4,051 - 7,250 Sqft |
|
Zoning Description
|
Res |
Rooms
| Level |
Type |
Length |
Width |
Dimensions |
|
Basement |
Recreational, Games Room |
|
|
20.83 Ft x 13.50 Ft |
|
Basement |
Bedroom |
|
|
12.75 Ft x 12.67 Ft |
|
Basement |
Bedroom |
|
|
9.83 Ft x 9.08 Ft |
|
Basement |
4pc Bathroom |
|
|
4.92 Ft x 7.75 Ft |
|
Basement |
Other |
|
|
9.83 Ft x 3.17 Ft |
|
Basement |
Furnace |
|
|
9.08 Ft x 10.25 Ft |
|
Main Level |
Living Room |
|
|
13.17 Ft x 12.83 Ft |
|
Main Level |
Kitchen |
|
|
12.83 Ft x 12.00 Ft |
|
Main Level |
Bedroom |
|
|
12.17 Ft x 12.08 Ft |
|
Main Level |
Bedroom |
|
|
10.50 Ft x 11.67 Ft |
|
Main Level |
Pantry |
|
|
4.67 Ft x 3.08 Ft |
|
Main Level |
4pc Bathroom |
|
|
4.92 Ft x 9.50 Ft |
https://www.realtor.ca/real-estate/28186614/100-6-avenue-n-champion





































