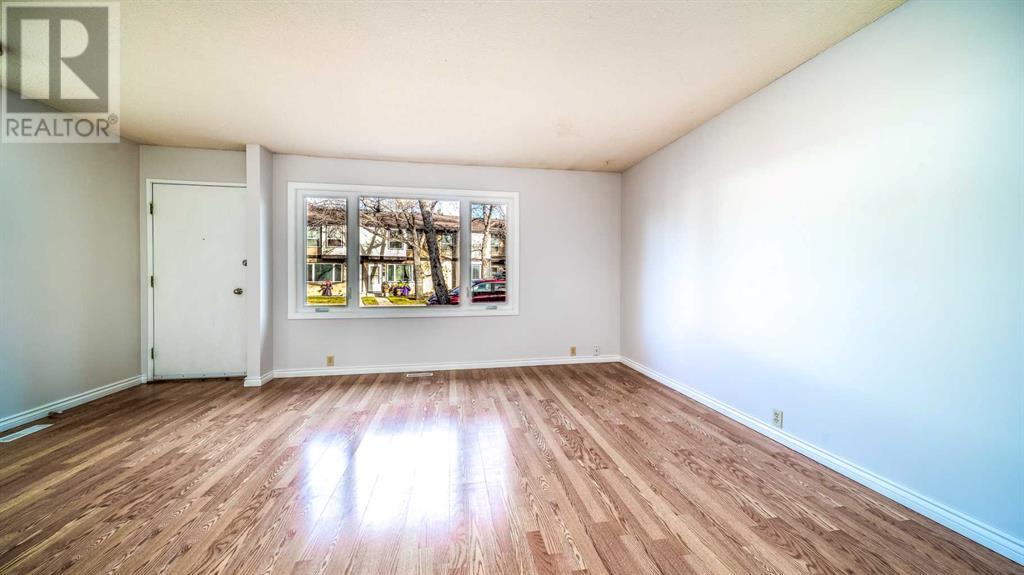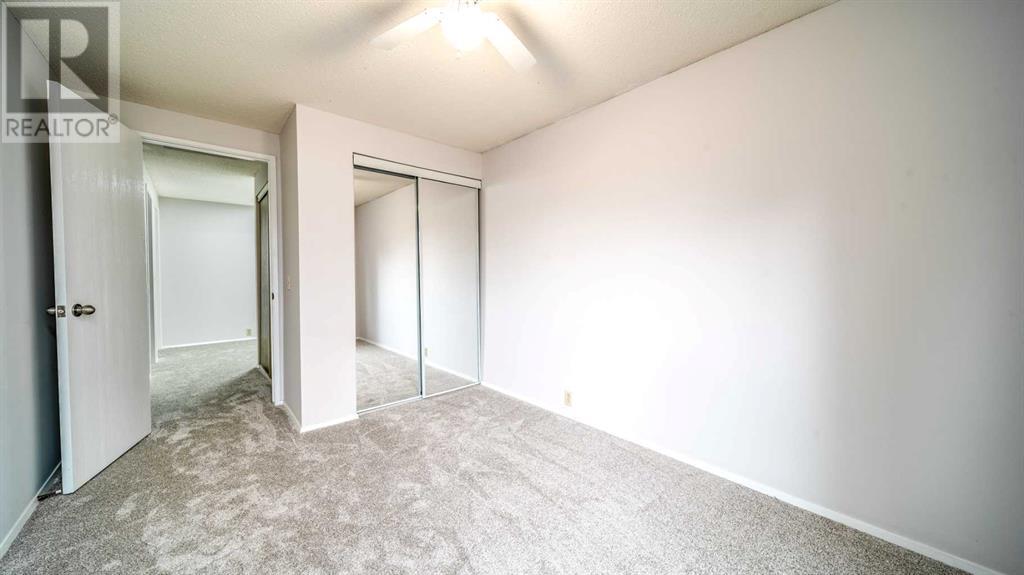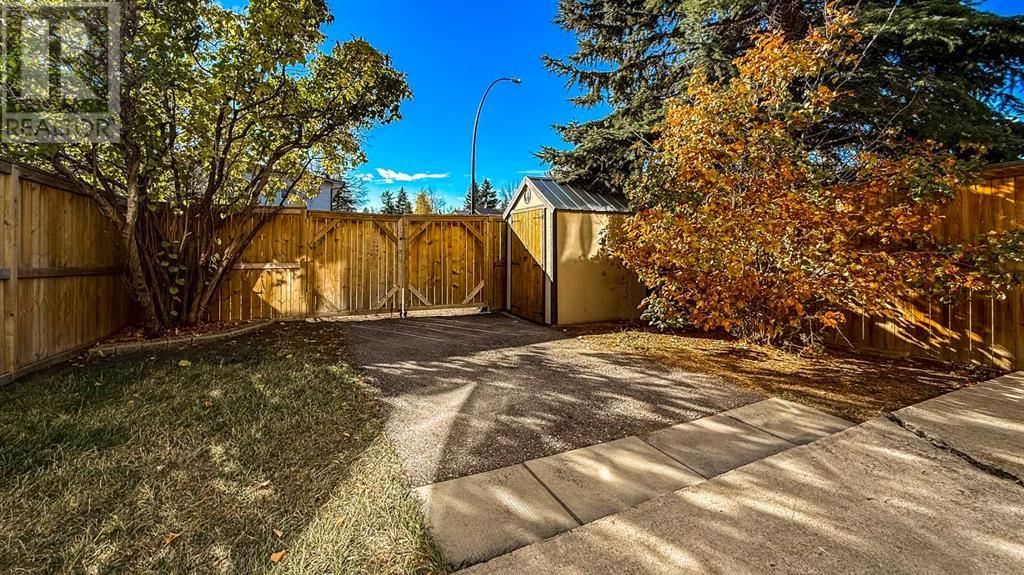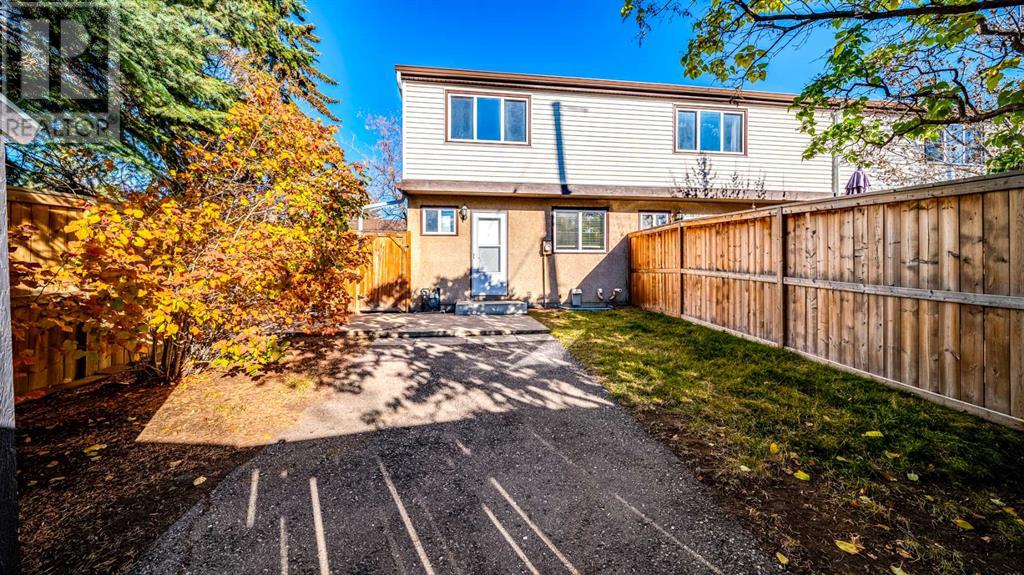100, 630 Sabrina Road Sw Calgary, Alberta T3G 5X3
$409,900Maintenance, Insurance, Ground Maintenance, Property Management, Reserve Fund Contributions, Water
$447.93 Monthly
Maintenance, Insurance, Ground Maintenance, Property Management, Reserve Fund Contributions, Water
$447.93 MonthlySuperb 3 bedroom, 2 storey end unit in Southwood Village! Terrific main floor layout featuring a spacious living room open to a sunny, south facing dining/kitchen with ample cupboards and counter space and complete with sparkling white appliances. Three generous sized bedrooms as well a a 4 piece bath can be found on the upper level. Enjoy an additional 400 square of lower level development, including den/office, flex space, laundry room, 4 piece bath and storage. Recent updates include, a freshly painted interior, new carpeting throughout the upper level, a new microwave hood cover and new light fixtures. Enjoy a fully fenced, private, south backyard with shed and parking pad. A fabulous location! Conveniently close to LRT, park, playground, schools, shopping and transit. A wonderful place to call home! (id:51438)
Property Details
| MLS® Number | A2174585 |
| Property Type | Single Family |
| Neigbourhood | Southwood |
| Community Name | Southwood |
| AmenitiesNearBy | Park, Playground, Schools, Shopping |
| CommunityFeatures | Pets Allowed With Restrictions |
| Features | See Remarks, Other, Back Lane |
| ParkingSpaceTotal | 1 |
| Plan | 7610346 |
Building
| BathroomTotal | 3 |
| BedroomsAboveGround | 3 |
| BedroomsTotal | 3 |
| Amenities | Other |
| Appliances | Washer, Refrigerator, Dishwasher, Stove, Dryer, Microwave Range Hood Combo |
| BasementDevelopment | Finished |
| BasementType | Full (finished) |
| ConstructedDate | 1975 |
| ConstructionStyleAttachment | Attached |
| CoolingType | None |
| ExteriorFinish | Stucco, Vinyl Siding |
| FlooringType | Carpeted, Laminate, Linoleum |
| FoundationType | Poured Concrete |
| HalfBathTotal | 1 |
| HeatingType | Forced Air |
| StoriesTotal | 2 |
| SizeInterior | 1210.86 Sqft |
| TotalFinishedArea | 1210.86 Sqft |
| Type | Row / Townhouse |
Parking
| Other | |
| Parking Pad |
Land
| Acreage | No |
| FenceType | Fence |
| LandAmenities | Park, Playground, Schools, Shopping |
| SizeTotalText | Unknown |
| ZoningDescription | M-cg |
Rooms
| Level | Type | Length | Width | Dimensions |
|---|---|---|---|---|
| Second Level | Primary Bedroom | 14.83 Ft x 12.33 Ft | ||
| Second Level | Bedroom | 11.25 Ft x 8.67 Ft | ||
| Second Level | Bedroom | 12.25 Ft x 8.08 Ft | ||
| Second Level | 4pc Bathroom | 8.83 Ft x 4.92 Ft | ||
| Basement | Den | 13.58 Ft x 11.58 Ft | ||
| Basement | Other | 11.42 Ft x 10.00 Ft | ||
| Basement | Laundry Room | 11.00 Ft x 6.83 Ft | ||
| Basement | 4pc Bathroom | 7.50 Ft x 4.92 Ft | ||
| Main Level | Living Room | 14.58 Ft x 13.50 Ft | ||
| Main Level | Kitchen | 9.83 Ft x 8.17 Ft | ||
| Main Level | Dining Room | 13.58 Ft x 7.42 Ft | ||
| Main Level | 2pc Bathroom | 4.83 Ft x 4.08 Ft |
https://www.realtor.ca/real-estate/27586413/100-630-sabrina-road-sw-calgary-southwood
Interested?
Contact us for more information



































