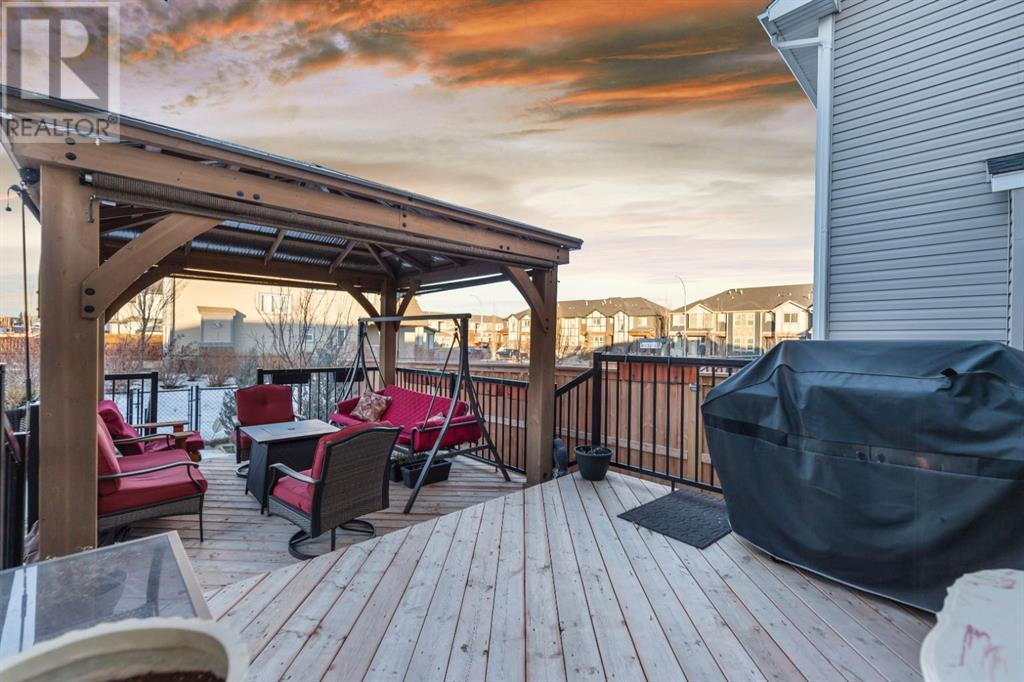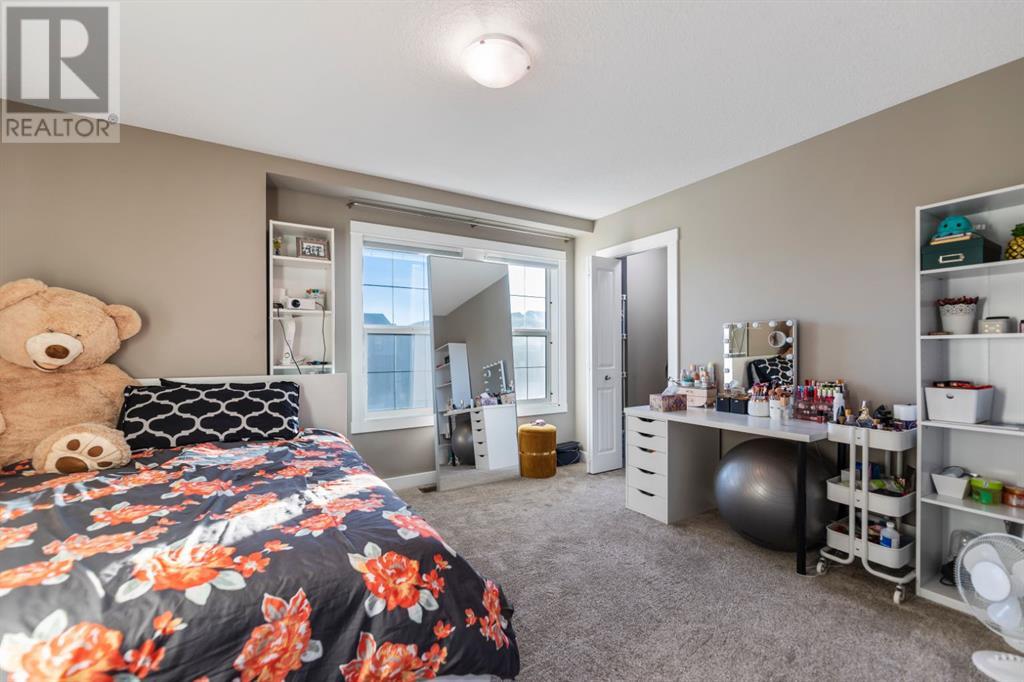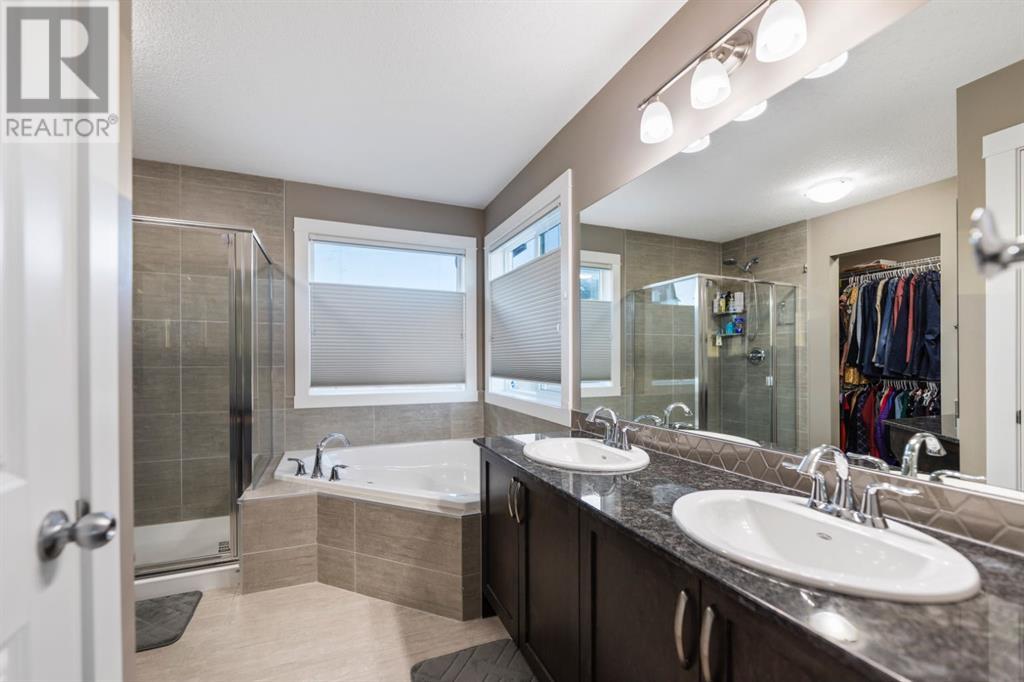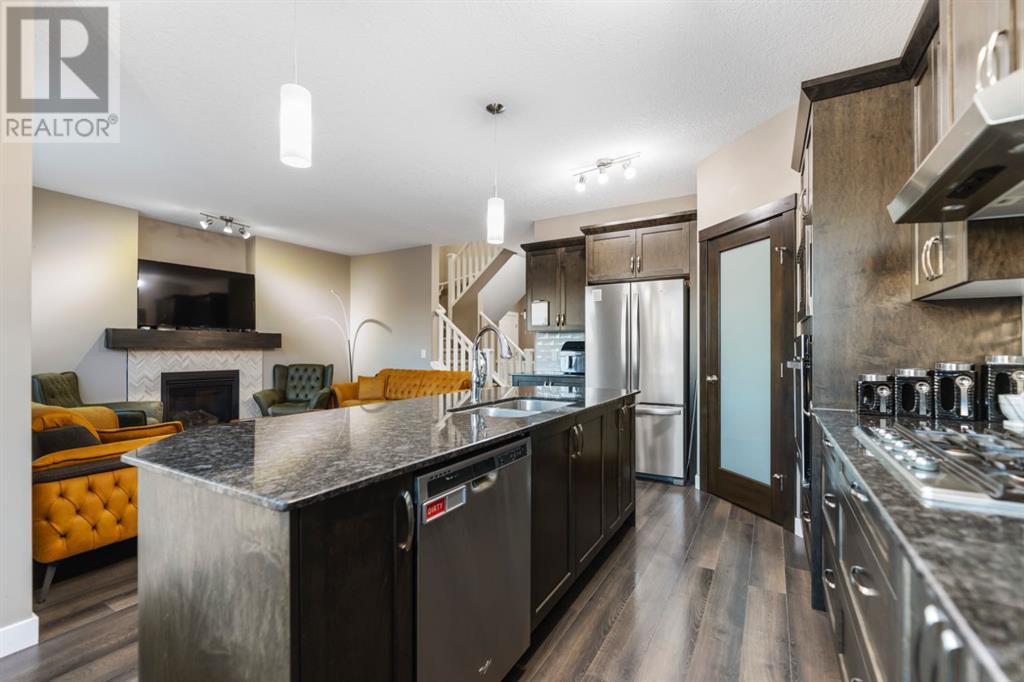4 Bedroom
4 Bathroom
2107 sqft
Fireplace
Central Air Conditioning
Forced Air
$775,000
Welcome to this beautifully maintained 4-bedroom, 3.5-bath home in the highly sought-after Hillcrest community. As you step inside, you’ll find a spacious office and a convenient 2-piece bath on the main floor. The bright and open kitchen features stunning granite countertops, stainless steel appliances, a built-in microwave, wall oven, and gas cooktop—perfect for cooking and entertaining. The large living room and dining area flow seamlessly out to a two-tiered deck, ideal for outdoor relaxation and enjoying the expansive backyard. Upstairs, the massive master bedroom boasts a luxurious 5-piece ensuite, while two other spacious bedrooms and a large bonus room provide ample living space for the whole family. The fully finished basement offers an oversized bedroom, a generous rec room, and a 4-piece bath, offering plenty of room for guests or activities. Plus, the home backs onto lush green space, providing added privacy and tranquility. Don’t miss the opportunity to make this your new home! (id:51438)
Property Details
|
MLS® Number
|
A2190777 |
|
Property Type
|
Single Family |
|
Neigbourhood
|
South Point |
|
Community Name
|
Hillcrest |
|
AmenitiesNearBy
|
Playground, Schools, Shopping |
|
ParkingSpaceTotal
|
4 |
|
Plan
|
1513207 |
|
Structure
|
Deck |
Building
|
BathroomTotal
|
4 |
|
BedroomsAboveGround
|
3 |
|
BedroomsBelowGround
|
1 |
|
BedroomsTotal
|
4 |
|
Appliances
|
Washer, Refrigerator, Cooktop - Gas, Dishwasher, Dryer, Microwave, Oven - Built-in, Hood Fan, Garage Door Opener |
|
BasementDevelopment
|
Finished |
|
BasementType
|
Full (finished) |
|
ConstructedDate
|
2017 |
|
ConstructionMaterial
|
Wood Frame |
|
ConstructionStyleAttachment
|
Detached |
|
CoolingType
|
Central Air Conditioning |
|
ExteriorFinish
|
Stone, Vinyl Siding |
|
FireplacePresent
|
Yes |
|
FireplaceTotal
|
1 |
|
FlooringType
|
Carpeted, Vinyl Plank |
|
FoundationType
|
Poured Concrete |
|
HalfBathTotal
|
1 |
|
HeatingType
|
Forced Air |
|
StoriesTotal
|
2 |
|
SizeInterior
|
2107 Sqft |
|
TotalFinishedArea
|
2107 Sqft |
|
Type
|
House |
Parking
Land
|
Acreage
|
No |
|
FenceType
|
Fence |
|
LandAmenities
|
Playground, Schools, Shopping |
|
SizeDepth
|
34.99 M |
|
SizeFrontage
|
11 M |
|
SizeIrregular
|
385.00 |
|
SizeTotal
|
385 M2|4,051 - 7,250 Sqft |
|
SizeTotalText
|
385 M2|4,051 - 7,250 Sqft |
|
ZoningDescription
|
R1 |
Rooms
| Level |
Type |
Length |
Width |
Dimensions |
|
Basement |
Bedroom |
|
|
14.17 Ft x 10.92 Ft |
|
Basement |
4pc Bathroom |
|
|
9.25 Ft x 8.08 Ft |
|
Main Level |
Dining Room |
|
|
10.92 Ft x 9.00 Ft |
|
Main Level |
Living Room |
|
|
14.92 Ft x 12.00 Ft |
|
Main Level |
Family Room |
|
|
23.33 Ft x 10.33 Ft |
|
Main Level |
Office |
|
|
14.00 Ft x 10.92 Ft |
|
Main Level |
Kitchen |
|
|
10.08 Ft x 8.92 Ft |
|
Main Level |
2pc Bathroom |
|
|
7.08 Ft x 2.67 Ft |
|
Upper Level |
Bonus Room |
|
|
14.00 Ft x 13.83 Ft |
|
Upper Level |
Laundry Room |
|
|
5.67 Ft x 5.58 Ft |
|
Upper Level |
Primary Bedroom |
|
|
15.00 Ft x 12.00 Ft |
|
Upper Level |
Bedroom |
|
|
10.67 Ft x 10.50 Ft |
|
Upper Level |
Bedroom |
|
|
13.33 Ft x 11.42 Ft |
|
Upper Level |
4pc Bathroom |
|
|
8.42 Ft x 4.92 Ft |
|
Upper Level |
5pc Bathroom |
|
|
10.58 Ft x 9.17 Ft |
https://www.realtor.ca/real-estate/27851738/100-hillcrest-avenue-sw-airdrie-hillcrest



































