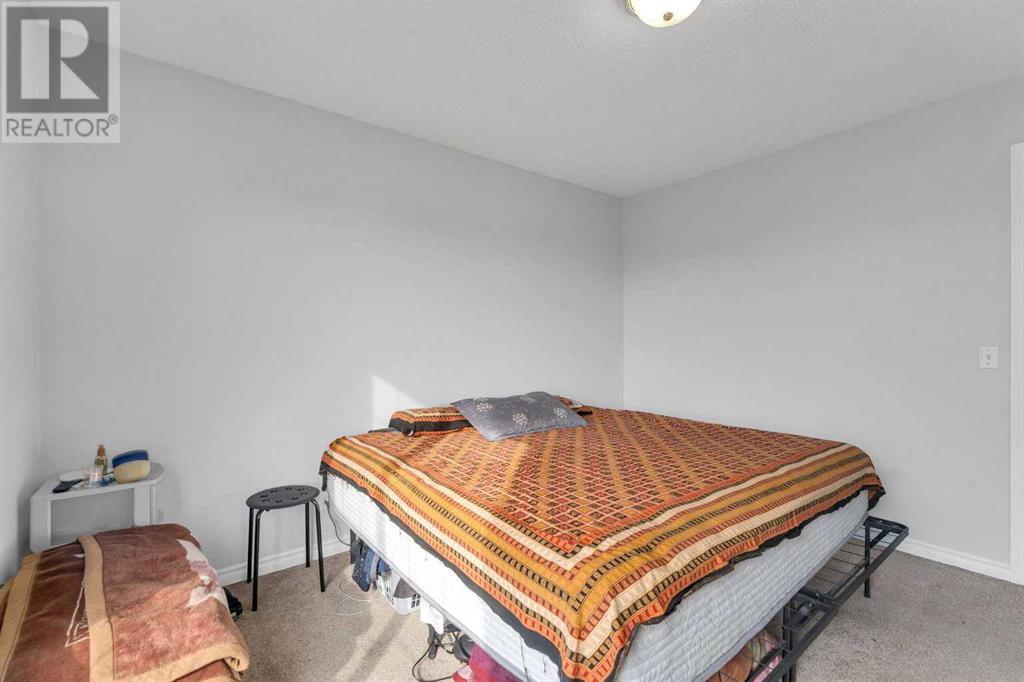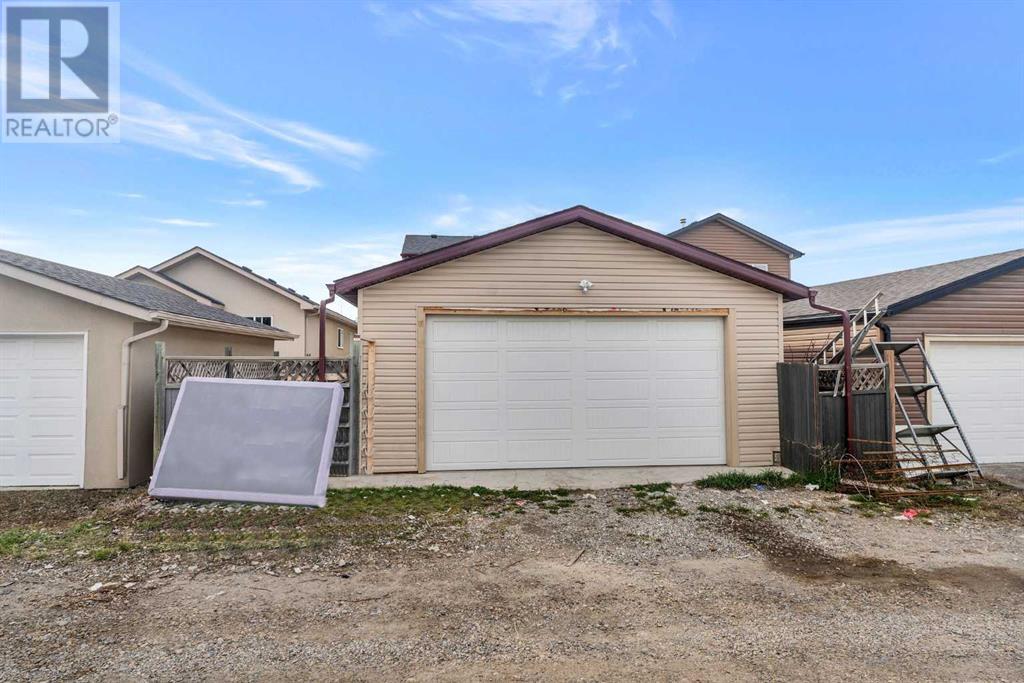4 Bedroom
3 Bathroom
1113 sqft
None
Forced Air
$569,900
**ATTENTION FIRST-TIME HOME BUYERS & INVESTORS** RENOVATED 3 bedroom 2 Storey home, 2.5 baths, 1 BED ILLEGAL RENTAL SUITE, BRAND NEW DOUBLE GARAGE in a GREAT LOCATION: SHORT WALK TO K-6 SCHOOL & SADDLETOWNE CIRCLE. Main level: NEW KITCHEN (CABINETS, GRANITE COUNTERTOPS, BACKSPLASH, SINK/FAUCET), NEW LIGHTING, NEW VINYL PLANK FLOORING, good size living room, and half bath complete this level. Upstairs: NEW FULL BATHROOM VANITY & GRANITE COUNTERTOPS, & NEW VINL PLANK FLOORING, large master bedroom, two other good size bedrooms. Basement: COVERED SEPARATE ENTRANCE leads to illegal rental suite, which has kitchen, one bedroom, and a full bath. Parking: brand new double detached garage & also a one car concrete driveway in the front! Location: short walk to public elementary Manmeet Bhullar School (K-6) & Saddletowne Circle (Chalo Freshco, multiple banks, Boston Pizza & other restaurants, medical, & more), Saddletown LRT Train Station, & bus stops. Also walking distance to Gurudwara Sahib, Church, Martindale plazas, parks, playgrounds & more! Don't miss this gem of a property. Priced to sell! (id:51438)
Property Details
|
MLS® Number
|
A2167687 |
|
Property Type
|
Single Family |
|
Neigbourhood
|
Martindale |
|
Community Name
|
Martindale |
|
AmenitiesNearBy
|
Park, Playground, Schools, Shopping |
|
Features
|
Other, No Animal Home, No Smoking Home |
|
ParkingSpaceTotal
|
4 |
|
Plan
|
0012486 |
|
Structure
|
Deck |
Building
|
BathroomTotal
|
3 |
|
BedroomsAboveGround
|
3 |
|
BedroomsBelowGround
|
1 |
|
BedroomsTotal
|
4 |
|
Appliances
|
Washer, Refrigerator, Dishwasher, Stove, Dryer, Garage Door Opener |
|
BasementDevelopment
|
Finished |
|
BasementFeatures
|
Suite |
|
BasementType
|
Full (finished) |
|
ConstructedDate
|
2000 |
|
ConstructionMaterial
|
Wood Frame |
|
ConstructionStyleAttachment
|
Detached |
|
CoolingType
|
None |
|
ExteriorFinish
|
Vinyl Siding |
|
FlooringType
|
Carpeted, Laminate, Vinyl Plank |
|
FoundationType
|
Poured Concrete |
|
HalfBathTotal
|
1 |
|
HeatingType
|
Forced Air |
|
StoriesTotal
|
2 |
|
SizeInterior
|
1113 Sqft |
|
TotalFinishedArea
|
1113 Sqft |
|
Type
|
House |
Parking
|
Concrete
|
|
|
Detached Garage
|
2 |
Land
|
Acreage
|
No |
|
FenceType
|
Fence |
|
LandAmenities
|
Park, Playground, Schools, Shopping |
|
SizeDepth
|
31.39 M |
|
SizeFrontage
|
8.17 M |
|
SizeIrregular
|
289.00 |
|
SizeTotal
|
289 M2|0-4,050 Sqft |
|
SizeTotalText
|
289 M2|0-4,050 Sqft |
|
ZoningDescription
|
R-c1n |
Rooms
| Level |
Type |
Length |
Width |
Dimensions |
|
Basement |
Bedroom |
|
|
13.50 Ft x 11.33 Ft |
|
Basement |
4pc Bathroom |
|
|
Measurements not available |
|
Main Level |
2pc Bathroom |
|
|
Measurements not available |
|
Upper Level |
Primary Bedroom |
|
|
10.75 Ft x 12.00 Ft |
|
Upper Level |
Bedroom |
|
|
8.33 Ft x 10.00 Ft |
|
Upper Level |
Bedroom |
|
|
8.33 Ft x 10.00 Ft |
|
Upper Level |
4pc Bathroom |
|
|
Measurements not available |
https://www.realtor.ca/real-estate/27451367/100-martinvalley-crescent-ne-calgary-martindale

























