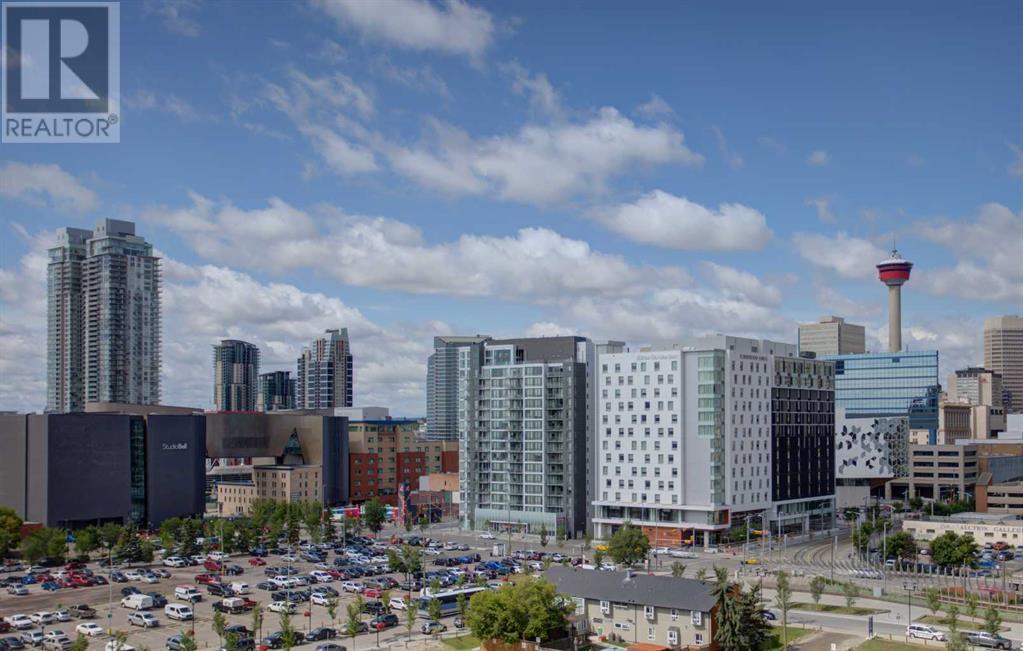1001, 550 Riverfront Avenue Se Calgary, Alberta T2G 1E5
$199,900Maintenance, Condominium Amenities, Heat, Property Management, Reserve Fund Contributions, Sewer, Waste Removal, Water
$355.71 Monthly
Maintenance, Condominium Amenities, Heat, Property Management, Reserve Fund Contributions, Sewer, Waste Removal, Water
$355.71 MonthlyElegant Riverside Living Awaits at The FIRST in East Village! This stunning 18-story tower developed by FRAM+Slokker offers the perfect blend of urban convenience and natural beauty, steps from the Bow River and surrounded by three parks. Wake up to breathtaking city views through floor-to-ceiling, south-facing windows in this meticulously designed home. Enjoy a European-inspired kitchen by MNID Interiordesign with sleek cabinetry and soft-touch closers, modern bathrooms with quartz countertops, and a separate storage locker. The FIRST's unbeatable location is a 5-minute walk to the C-train, 10 minutes to the Saddledome and Stampede Park, and 15 minutes to Inglewood and Eau Claire. Perfect for downtown professionals, The FIRST offers unparalleled convenience and a sophisticated lifestyle, including exclusive access to the Top Floor Sky Club with 360-degree views! Come experience Calgary's Urban Village. (id:51438)
Property Details
| MLS® Number | A2191718 |
| Property Type | Single Family |
| Neigbourhood | Downtown East Village |
| Community Name | Downtown East Village |
| Amenities Near By | Park, Playground, Shopping |
| Community Features | Pets Allowed With Restrictions |
| Features | Other, Parking |
| Plan | 1512745 |
| Structure | None |
Building
| Bathroom Total | 1 |
| Bedrooms Above Ground | 1 |
| Bedrooms Total | 1 |
| Amenities | Exercise Centre, Party Room |
| Appliances | Refrigerator, Cooktop - Electric, Dishwasher, Oven, Dryer, Microwave, Hood Fan, Window Coverings |
| Architectural Style | High Rise |
| Constructed Date | 2015 |
| Construction Material | Poured Concrete |
| Construction Style Attachment | Attached |
| Cooling Type | Central Air Conditioning |
| Exterior Finish | Concrete, Metal |
| Flooring Type | Ceramic Tile, Laminate |
| Heating Type | Central Heating |
| Stories Total | 18 |
| Size Interior | 363 Ft2 |
| Total Finished Area | 363 Sqft |
| Type | Apartment |
Parking
| None |
Land
| Acreage | No |
| Fence Type | Not Fenced |
| Land Amenities | Park, Playground, Shopping |
| Size Total Text | Unknown |
| Zoning Description | Cc-emu |
Rooms
| Level | Type | Length | Width | Dimensions |
|---|---|---|---|---|
| Main Level | Other | 11.58 Ft x 7.92 Ft | ||
| Main Level | Laundry Room | 2.92 Ft x 2.92 Ft | ||
| Main Level | Bedroom | 11.75 Ft x 10.58 Ft | ||
| Main Level | 4pc Bathroom | 7.92 Ft x 4.92 Ft |
Contact Us
Contact us for more information























