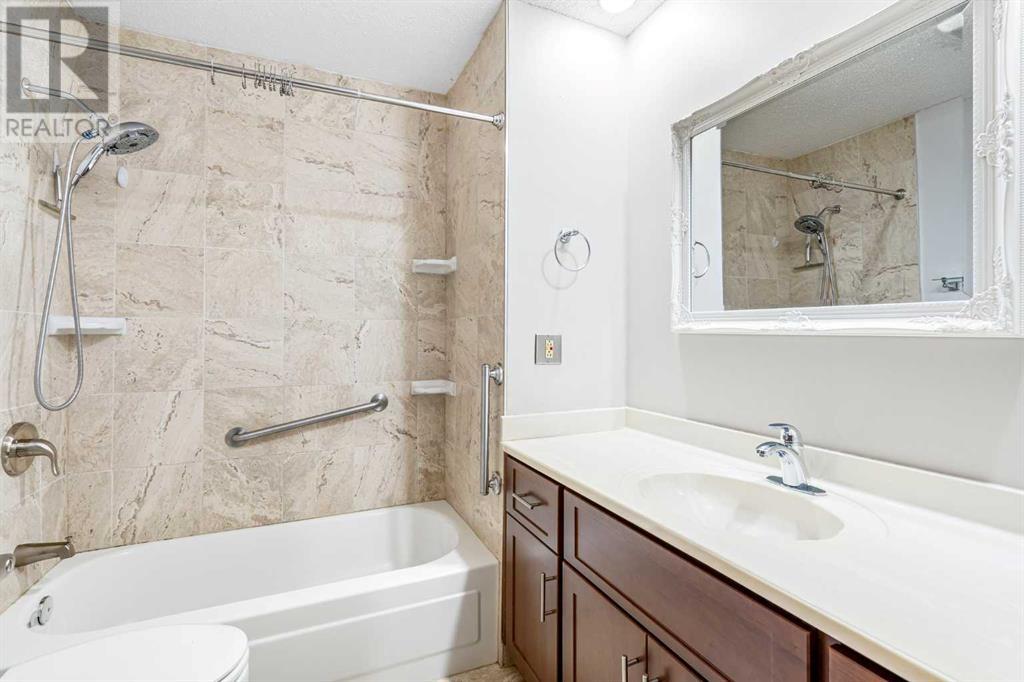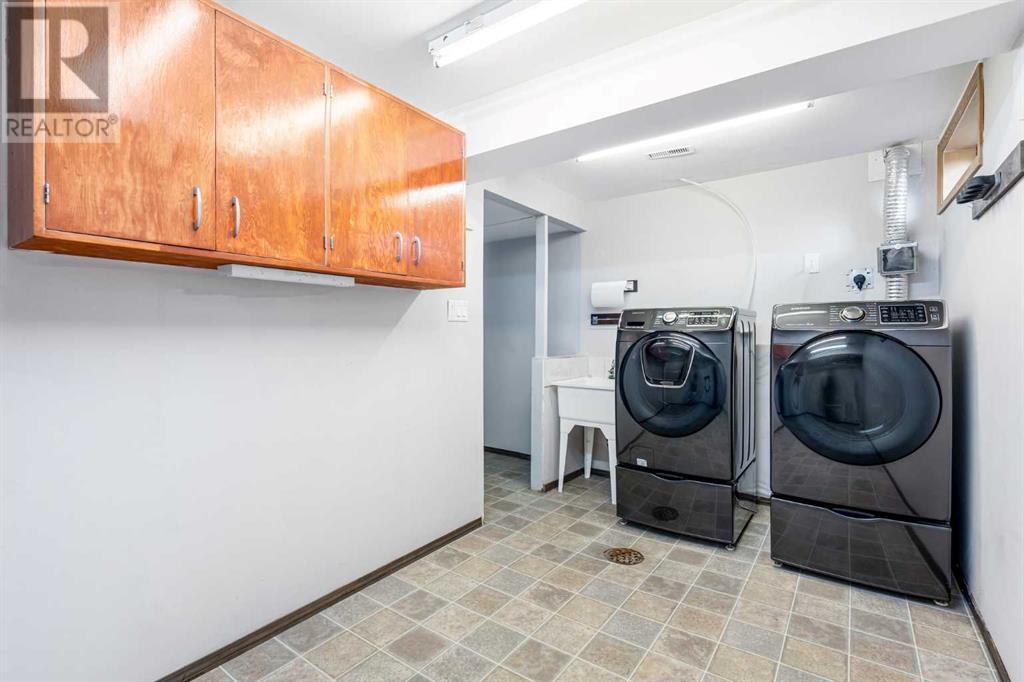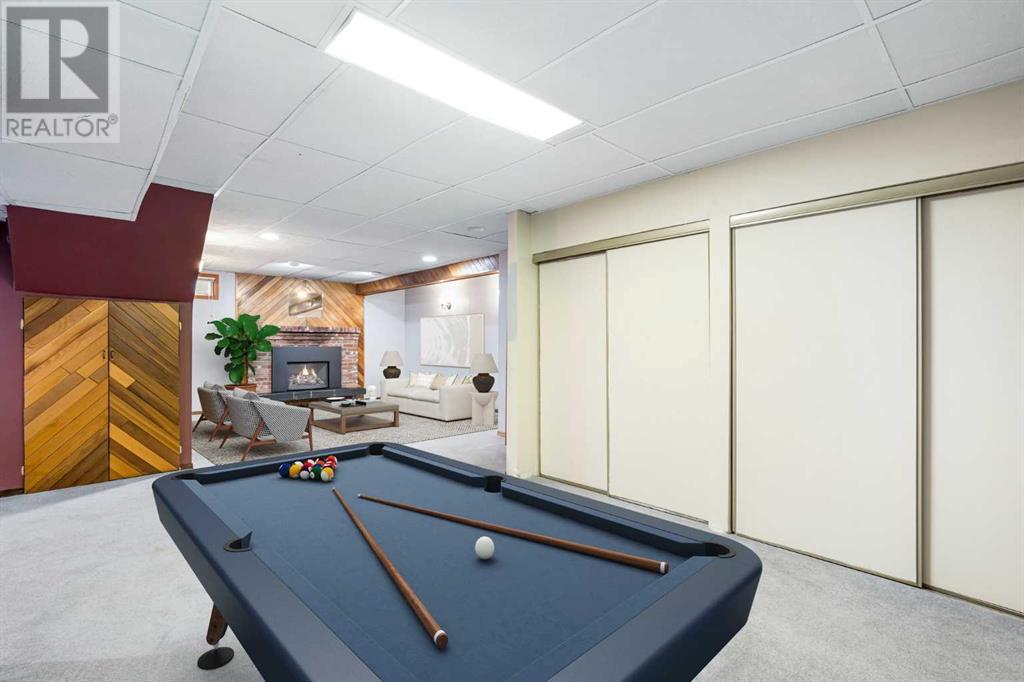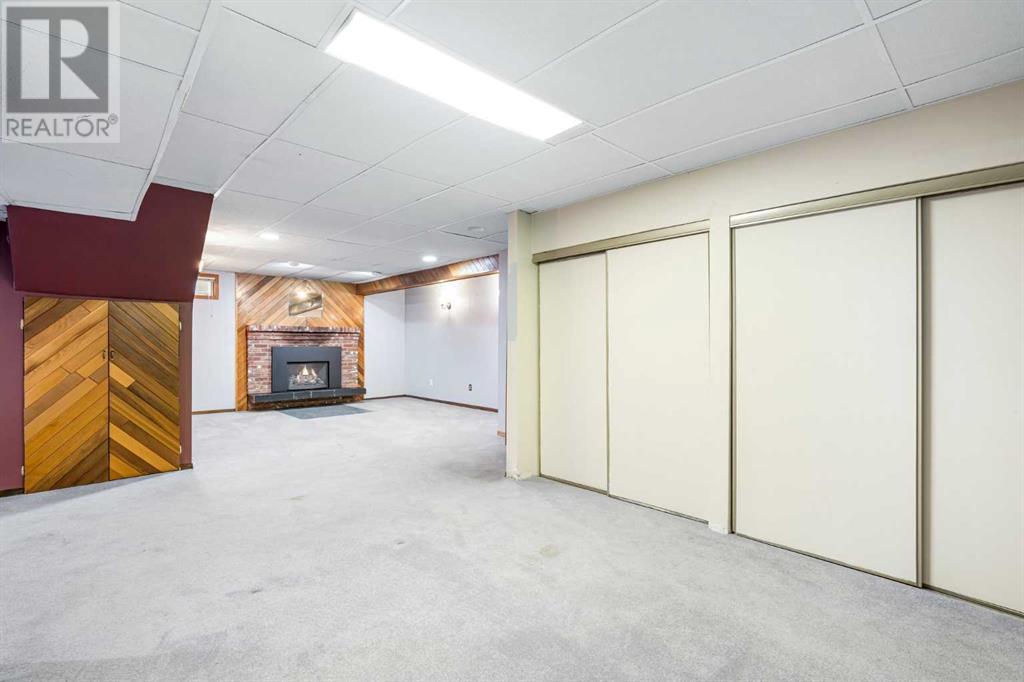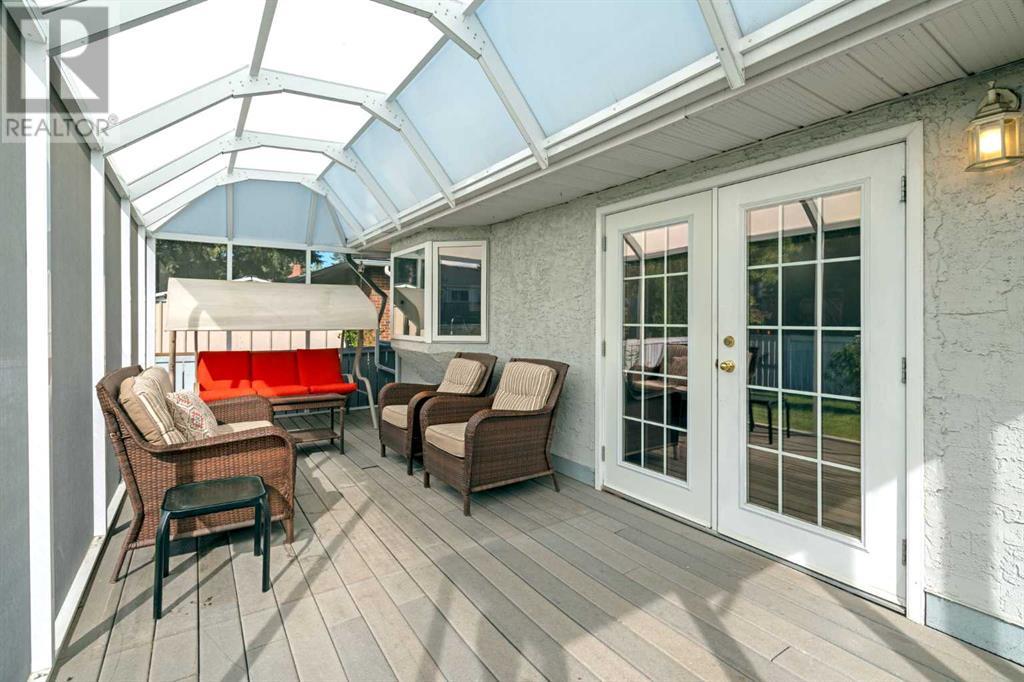4 Bedroom
3 Bathroom
1181 sqft
Bungalow
Fireplace
None
Forced Air
Landscaped
$675,000
Opportunity knocks at this large lot conveniently located walking distance to grocery stores, schools, daycare, playgrounds, walking paths and recently finished Stoney Trail. For over 40 years the same owners have loved and cared for this home but it is time for a new family to make it their own. Upon entering, you are invited into the large living area with a gas fireplace connecting into the separate, formal dining area. The kitchen extends into the enclosed sunroom looking out into the large, well maintained backyard. The bright and spacious main floor also features 3 large bedrooms with the primary having a private 2 piece ensuite bathroom for extra convenience. The basement is fully developed with an enormous recreation room, bedroom, 4 piece bathroom and large laundry room. The oversized detached garage is insulated and heated for your comfort. Additional features include a central vacuum system, water softener and in ground irrigation system. Don’t wait and take this opportunity and book a showing today! (id:51438)
Property Details
|
MLS® Number
|
A2168487 |
|
Property Type
|
Single Family |
|
Neigbourhood
|
Cedarbrae |
|
Community Name
|
Oakridge |
|
AmenitiesNearBy
|
Park, Playground, Recreation Nearby, Schools, Shopping |
|
Features
|
No Smoking Home, Level |
|
ParkingSpaceTotal
|
4 |
|
Plan
|
7371jk |
Building
|
BathroomTotal
|
3 |
|
BedroomsAboveGround
|
3 |
|
BedroomsBelowGround
|
1 |
|
BedroomsTotal
|
4 |
|
Appliances
|
Refrigerator, Water Softener, Range - Electric, Dishwasher, Microwave, Hood Fan, Garage Door Opener, Washer & Dryer |
|
ArchitecturalStyle
|
Bungalow |
|
BasementDevelopment
|
Finished |
|
BasementType
|
Full (finished) |
|
ConstructedDate
|
1971 |
|
ConstructionStyleAttachment
|
Detached |
|
CoolingType
|
None |
|
ExteriorFinish
|
Stucco |
|
FireplacePresent
|
Yes |
|
FireplaceTotal
|
2 |
|
FlooringType
|
Carpeted, Linoleum |
|
FoundationType
|
Poured Concrete |
|
HalfBathTotal
|
1 |
|
HeatingType
|
Forced Air |
|
StoriesTotal
|
1 |
|
SizeInterior
|
1181 Sqft |
|
TotalFinishedArea
|
1181 Sqft |
|
Type
|
House |
Parking
Land
|
Acreage
|
No |
|
FenceType
|
Fence |
|
LandAmenities
|
Park, Playground, Recreation Nearby, Schools, Shopping |
|
LandscapeFeatures
|
Landscaped |
|
SizeDepth
|
33.52 M |
|
SizeFrontage
|
23.64 M |
|
SizeIrregular
|
632.00 |
|
SizeTotal
|
632 M2|4,051 - 7,250 Sqft |
|
SizeTotalText
|
632 M2|4,051 - 7,250 Sqft |
|
ZoningDescription
|
R-cg |
Rooms
| Level |
Type |
Length |
Width |
Dimensions |
|
Basement |
3pc Bathroom |
|
|
8.00 Ft x 7.42 Ft |
|
Basement |
Bedroom |
|
|
13.83 Ft x 8.83 Ft |
|
Basement |
Laundry Room |
|
|
15.17 Ft x 7.83 Ft |
|
Basement |
Recreational, Games Room |
|
|
29.83 Ft x 30.58 Ft |
|
Main Level |
2pc Bathroom |
|
|
4.33 Ft x 5.58 Ft |
|
Main Level |
4pc Bathroom |
|
|
7.58 Ft x 6.58 Ft |
|
Main Level |
Bedroom |
|
|
11.92 Ft x 8.92 Ft |
|
Main Level |
Bedroom |
|
|
10.92 Ft x 8.92 Ft |
|
Main Level |
Primary Bedroom |
|
|
12.50 Ft x 10.92 Ft |
|
Main Level |
Dining Room |
|
|
15.83 Ft x 13.75 Ft |
|
Main Level |
Foyer |
|
|
11.33 Ft x 7.00 Ft |
|
Main Level |
Kitchen |
|
|
7.83 Ft x 8.42 Ft |
|
Main Level |
Living Room |
|
|
23.00 Ft x 15.67 Ft |
https://www.realtor.ca/real-estate/27464684/10023-oakmoor-way-sw-calgary-oakridge










