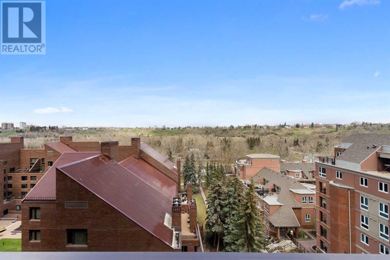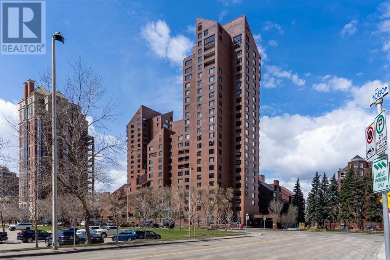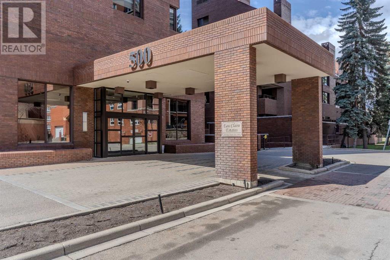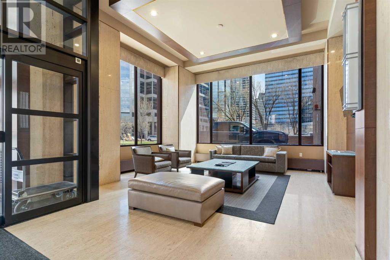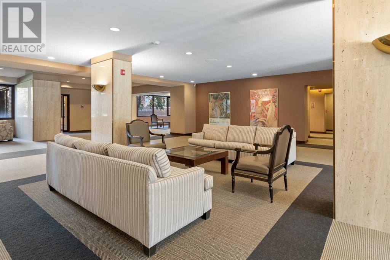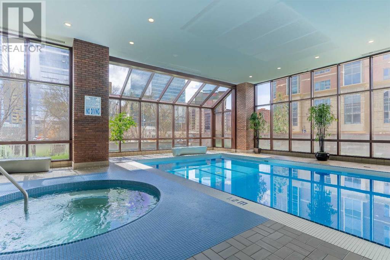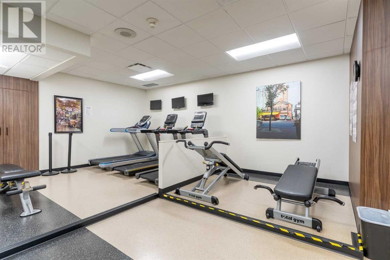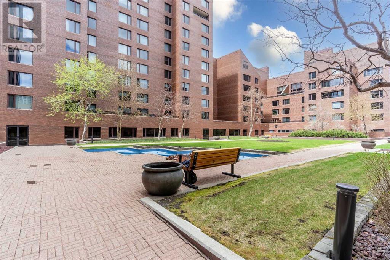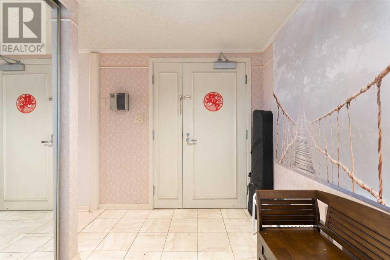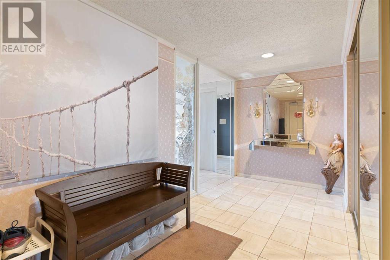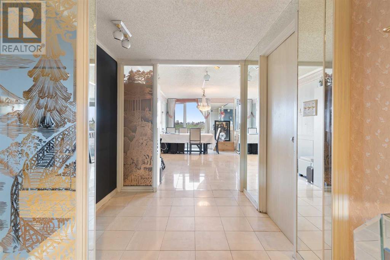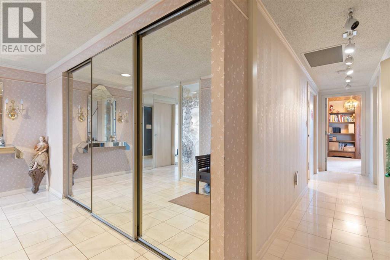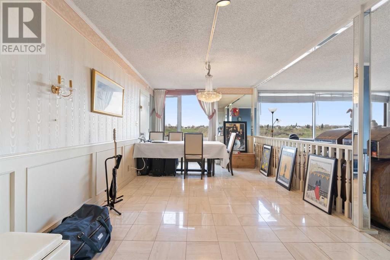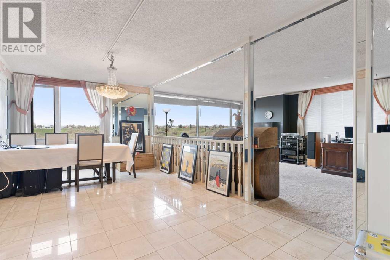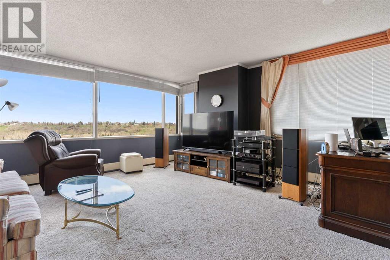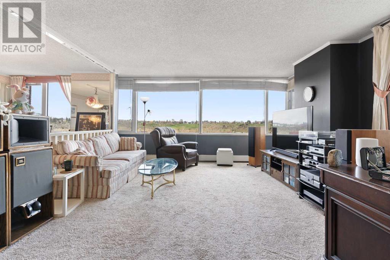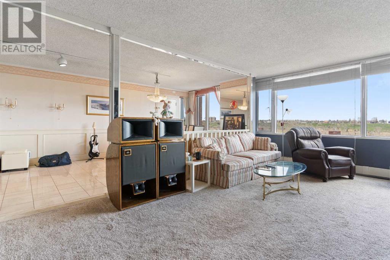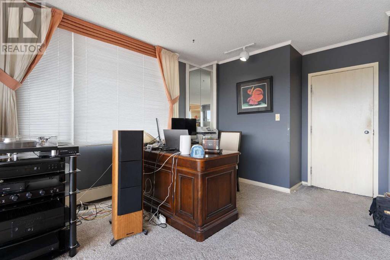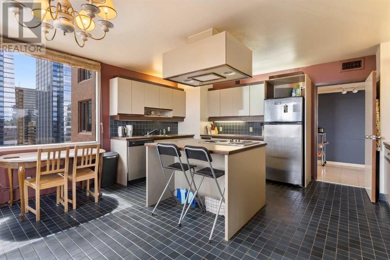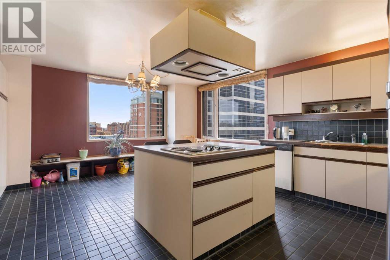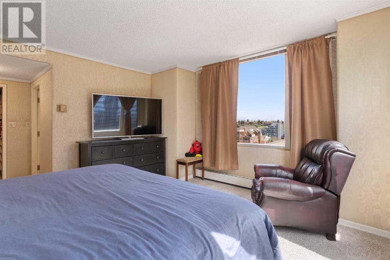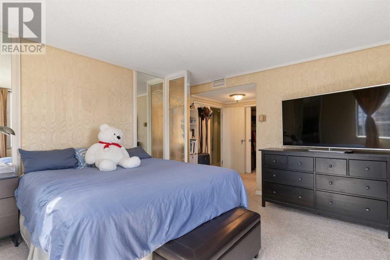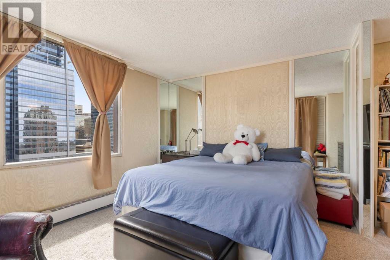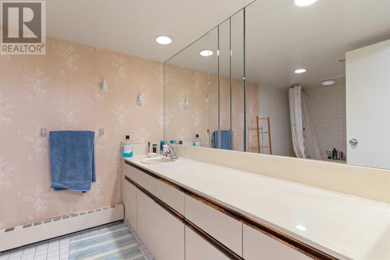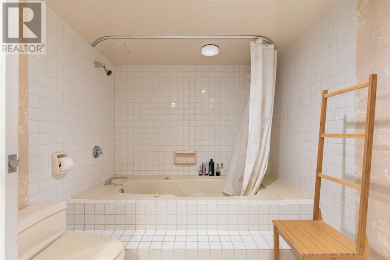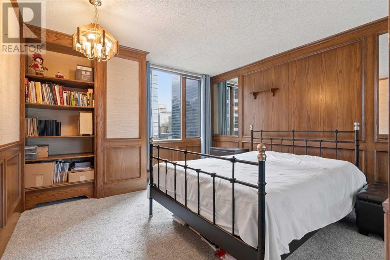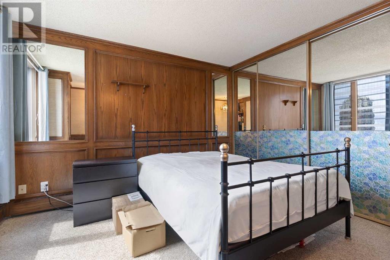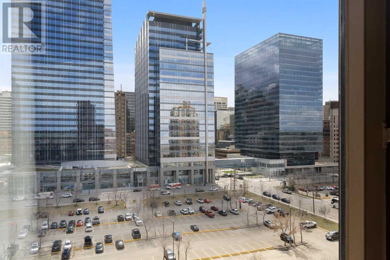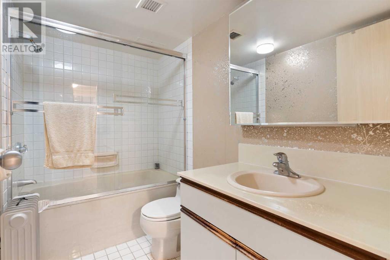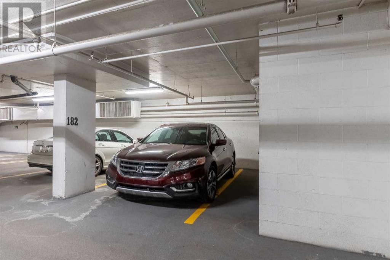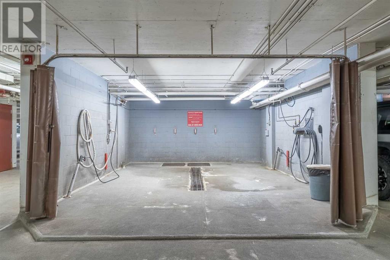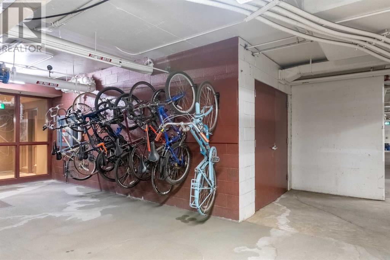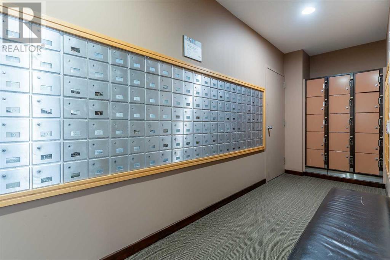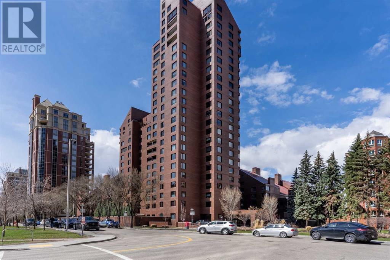1002a, 500 Eau Claire Avenue Sw Calgary, Alberta T2P 3R8
$489,900Maintenance, Common Area Maintenance, Electricity, Heat, Insurance, Ground Maintenance, Parking, Property Management, Security, Sewer, Waste Removal, Water
$1,742.71 Monthly
Maintenance, Common Area Maintenance, Electricity, Heat, Insurance, Ground Maintenance, Parking, Property Management, Security, Sewer, Waste Removal, Water
$1,742.71 MonthlyWelcome to the prestigious Eau Claire Estates! A premiere building that offers unparalleled luxury! This building features 24 hours concierge service, on site management, beautifully maintained landscaped courtyard, outdoor putting green, newly renovated exercise facilities and swimming pool, hot tub & change rooms, bike storage, exclusive 2 apartment units per floor, and not to mentioned its own underground car wash bay. This 1768 sq ft condo, 2 bedroom and 2 baths unit is waiting for your design imagination to make it your own luxury retreat. Situated on the 10th floor, it comes with unobstructed view with large windows. A spectacular view you will never get tired of. This unit is perfect for those looking for the luxury lifestyle with the convenience of downtown maintenance free living. Only steps away from the Bow River, Prince’s Island Park and the river pathway for your morning strolls. You are close to the downtown shopping centres and plus 15 walkways, and only a few steps away to the Peace bridge that links you to all the trendy Kensington shops and restaurants. Call your favourite realtor today , you don’t want to miss out on this fantastic opportunity to design your dream space! (id:51438)
Property Details
| MLS® Number | A2130032 |
| Property Type | Single Family |
| Community Name | Eau Claire |
| AmenitiesNearBy | Park, Playground, Recreation Nearby, Shopping |
| CommunityFeatures | Pets Allowed With Restrictions |
| Features | Parking |
| ParkingSpaceTotal | 1 |
| Plan | 8310913 |
| PoolType | Indoor Pool |
| Structure | None |
Building
| BathroomTotal | 2 |
| BedroomsAboveGround | 2 |
| BedroomsTotal | 2 |
| Amenities | Car Wash, Exercise Centre, Swimming, Whirlpool |
| Appliances | Washer, Refrigerator, Range - Electric, Dishwasher, Dryer, Microwave, Compactor, Oven - Built-in, Hood Fan |
| ConstructedDate | 1981 |
| ConstructionStyleAttachment | Attached |
| CoolingType | Central Air Conditioning |
| ExteriorFinish | Brick |
| FlooringType | Carpeted, Ceramic Tile |
| HeatingType | Baseboard Heaters |
| StoriesTotal | 24 |
| SizeInterior | 1768 Sqft |
| TotalFinishedArea | 1768 Sqft |
| Type | Apartment |
Parking
| Underground |
Land
| Acreage | No |
| LandAmenities | Park, Playground, Recreation Nearby, Shopping |
| SizeTotalText | Unknown |
| ZoningDescription | Dc (pre 1p2007) |
Rooms
| Level | Type | Length | Width | Dimensions |
|---|---|---|---|---|
| Main Level | 3pc Bathroom | 7.75 Ft x 12.17 Ft | ||
| Main Level | 4pc Bathroom | 8.50 Ft x 4.75 Ft | ||
| Main Level | Bedroom | 12.33 Ft x 12.33 Ft | ||
| Main Level | Dining Room | 10.42 Ft x 20.42 Ft | ||
| Main Level | Foyer | 15.75 Ft x 7.58 Ft | ||
| Main Level | Kitchen | 19.33 Ft x 16.42 Ft | ||
| Main Level | Laundry Room | 8.50 Ft x 6.67 Ft | ||
| Main Level | Living Room | 17.33 Ft x 22.42 Ft | ||
| Main Level | Primary Bedroom | 13.92 Ft x 19.50 Ft |
https://www.realtor.ca/real-estate/26872266/1002a-500-eau-claire-avenue-sw-calgary-eau-claire
Interested?
Contact us for more information

