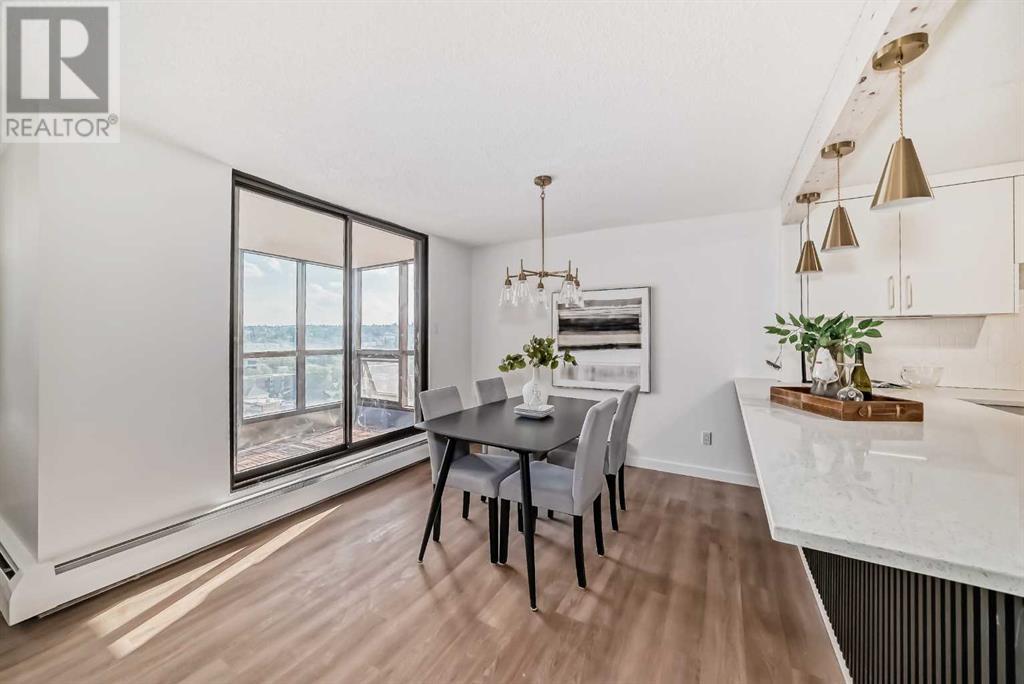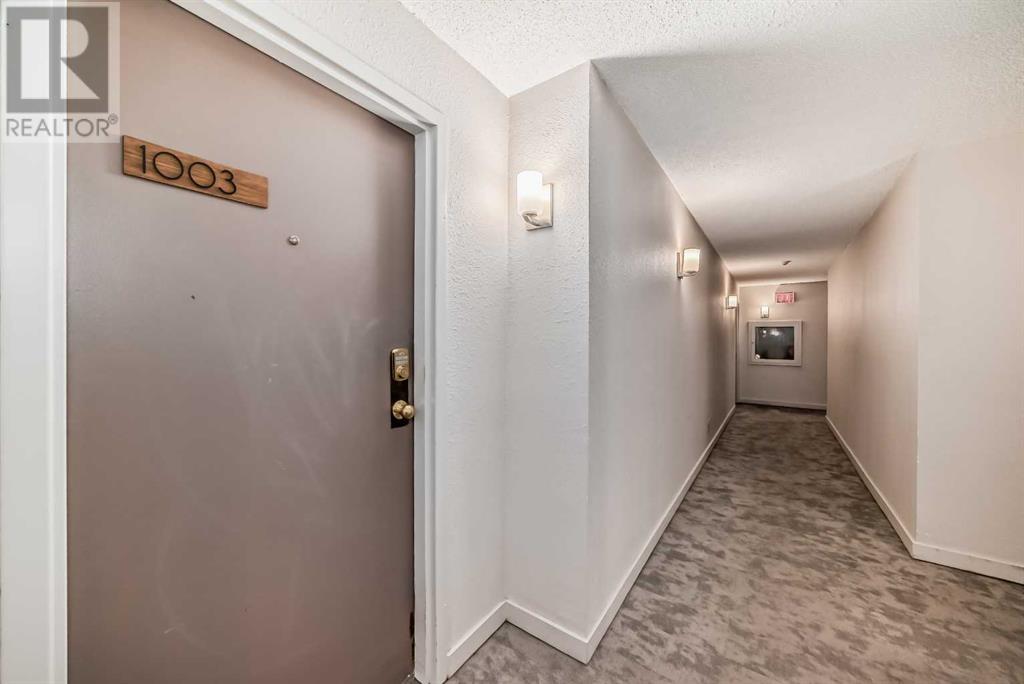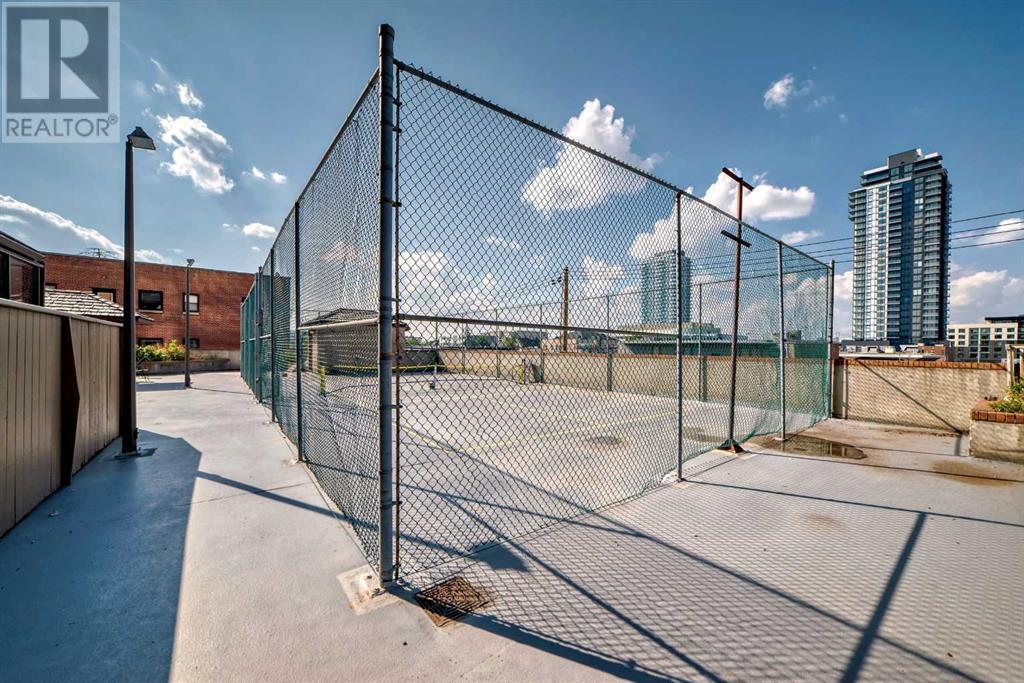1003, 1334 13 Avenue Sw Calgary, Alberta T3C 3S2
$379,000Maintenance, Common Area Maintenance, Heat, Insurance, Parking, Property Management, Reserve Fund Contributions, Sewer, Water
$733.03 Monthly
Maintenance, Common Area Maintenance, Heat, Insurance, Parking, Property Management, Reserve Fund Contributions, Sewer, Water
$733.03 MonthlyWelcome to a unit that combines a prime Beltline location with modern luxury. This stunning property is perfectly situated in the heart of downtown, offering unbeatable access to the city's vibrant scene while providing a serene retreat. Bathed in natural light, the open-concept living space highlights the sleek, modern design and fully upgraded features throughout.The kitchen is a chef's delight, featuring state-of-the-art stainless steel appliances and elegant quartz countertops that blend style with functionality. Whether you're preparing a gourmet meal or enjoying a casual breakfast, this space is both beautiful and practical.Step outside to your private enclosed patio, an ideal spot for relaxing with a morning coffee or unwinding after a busy day. The tranquil outdoor area provides an inviting extension of your living space, perfect for entertaining or simply enjoying some fresh air.The building offers a range of top-notch amenities designed to enhance your lifestyle. From a state-of-the-art fitness center to racquet courts and a sauna, every detail has been thoughtfully curated for your convenience and enjoyment. The property includes 1 assigned, underground parking stall. (id:51438)
Property Details
| MLS® Number | A2173909 |
| Property Type | Single Family |
| Neigbourhood | Victoria Park |
| Community Name | Beltline |
| AmenitiesNearBy | Park, Schools, Shopping |
| CommunityFeatures | Pets Allowed With Restrictions |
| Features | Sauna, Parking |
| ParkingSpaceTotal | 1 |
| Plan | 0210988 |
Building
| BathroomTotal | 2 |
| BedroomsAboveGround | 2 |
| BedroomsTotal | 2 |
| Amenities | Exercise Centre, Party Room, Sauna, Whirlpool |
| Appliances | Cooktop - Electric, Dishwasher, Microwave Range Hood Combo, Washer/dryer Stack-up |
| ArchitecturalStyle | High Rise |
| BasementType | None |
| ConstructedDate | 1980 |
| ConstructionMaterial | Poured Concrete |
| ConstructionStyleAttachment | Attached |
| CoolingType | Window Air Conditioner, Wall Unit |
| ExteriorFinish | Brick, Concrete |
| FlooringType | Vinyl Plank |
| FoundationType | Poured Concrete |
| HalfBathTotal | 1 |
| HeatingType | Baseboard Heaters, Hot Water |
| StoriesTotal | 12 |
| SizeInterior | 941 Sqft |
| TotalFinishedArea | 941 Sqft |
| Type | Apartment |
Parking
| Underground |
Land
| Acreage | No |
| LandAmenities | Park, Schools, Shopping |
| SizeTotalText | Unknown |
| ZoningDescription | Sr |
Rooms
| Level | Type | Length | Width | Dimensions |
|---|---|---|---|---|
| Main Level | Dining Room | 10.83 Ft x 10.25 Ft | ||
| Main Level | Other | 10.50 Ft x 12.00 Ft | ||
| Main Level | Living Room | 14.17 Ft x 11.83 Ft | ||
| Main Level | Bedroom | 8.08 Ft x 12.33 Ft | ||
| Main Level | Primary Bedroom | 10.25 Ft x 13.00 Ft | ||
| Main Level | Other | 4.75 Ft x 7.00 Ft | ||
| Main Level | 2pc Bathroom | 4.75 Ft x 5.00 Ft | ||
| Main Level | 4pc Bathroom | 4.92 Ft x 10.25 Ft | ||
| Main Level | Laundry Room | 5.08 Ft x 7.25 Ft | ||
| Main Level | Other | 4.58 Ft x 5.42 Ft |
https://www.realtor.ca/real-estate/27557291/1003-1334-13-avenue-sw-calgary-beltline
Interested?
Contact us for more information




































