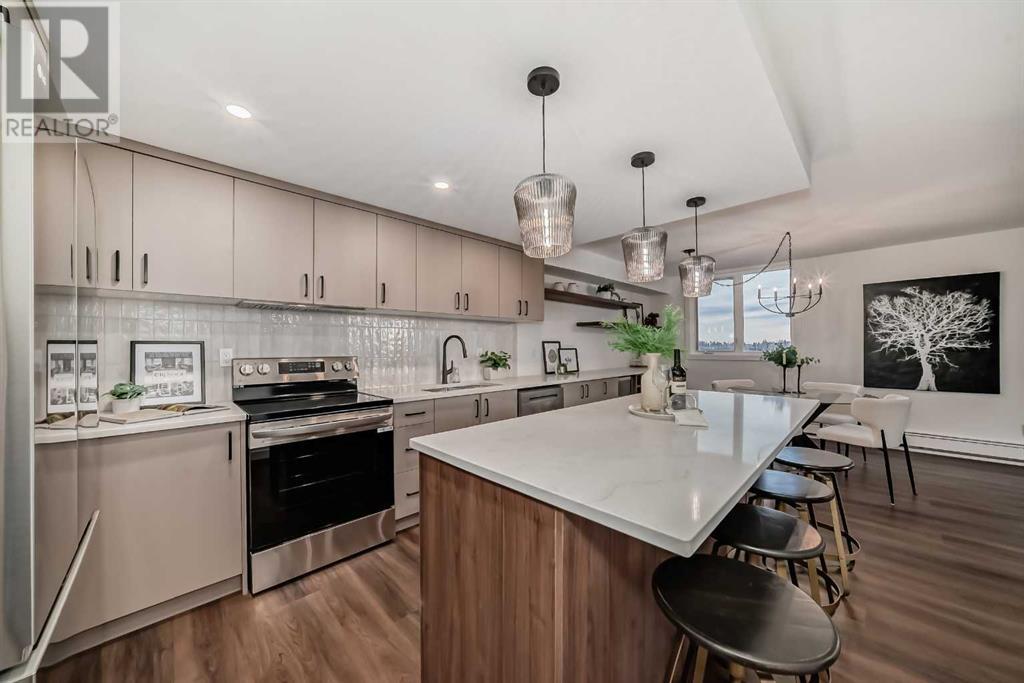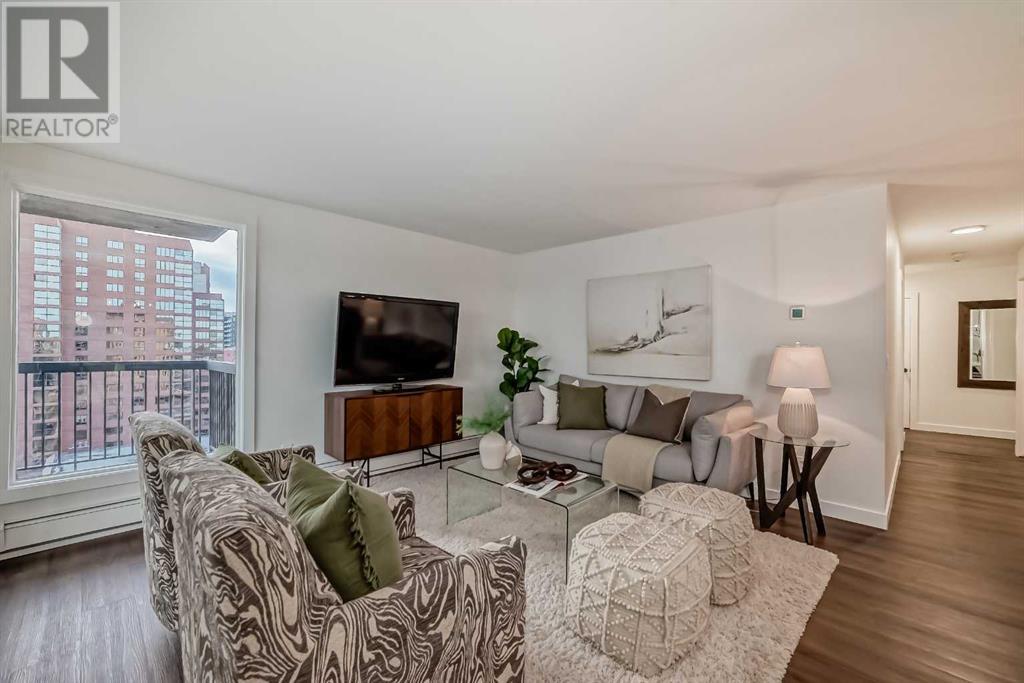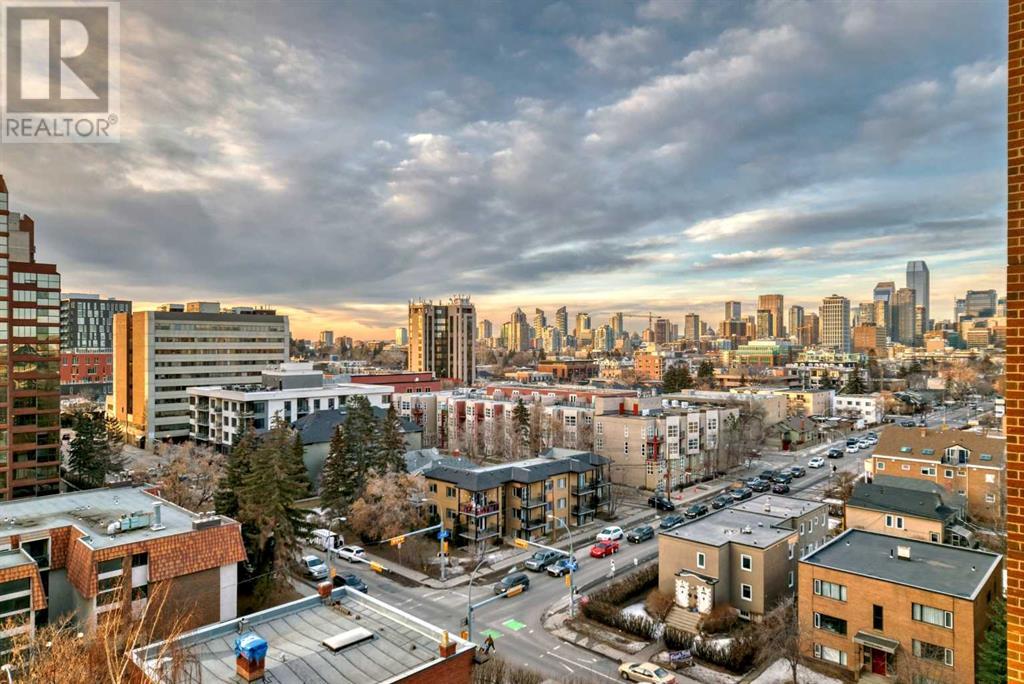1005, 225 25 Avenue Sw Calgary, Alberta T2S 2V2
$490,000Maintenance, Condominium Amenities, Common Area Maintenance, Heat, Insurance, Interior Maintenance, Parking, Property Management, Reserve Fund Contributions, Security, Sewer, Waste Removal, Water
$760.73 Monthly
Maintenance, Condominium Amenities, Common Area Maintenance, Heat, Insurance, Interior Maintenance, Parking, Property Management, Reserve Fund Contributions, Security, Sewer, Waste Removal, Water
$760.73 MonthlyThis beautiful updated 2-bedroom, 2-bathroom condo in Riverscape Condominiums has been redesigned with quality finishes and a modern aesthetic. Every detail has been carefully selected to create a stylish and functional living space.The two-toned kitchen features sleek grey and walnut colored cabinetry with quartz countertops, complemented by a brand-new LG stainless steel appliance package. Extending into the dining area, custom cabinetry provides additional storage, a convenient serving space, and a built-in bar fridge—perfect for entertaining.Enjoy an abundance of natural light in this south-facing living space creating a warm and welcoming ambiance. The walnut-colored LVP flooring adds both style and durability, while LED lighting throughout enhances the modern, energy efficient design.The spacious primary suite features a walk-through closet leading to an ensuite with a curb less shower and modern finishes. The second bedroom is generously sized, with a double closet for ample storage. The main bathroom, located just off the second bedroom, mirrors the modern aesthetic with sleek finishes and features a deep soaker tub for ultimate relaxation.Located just steps from the Elbow River, 4th Street’s vibrant restaurants and cafes, and all that Mission has to offer. Enjoy stunning city, mountain, and river views from your home and wrap around balcony. Move-in ready and beautifully finished—book your private showing today! (id:51438)
Property Details
| MLS® Number | A2191070 |
| Property Type | Single Family |
| Neigbourhood | Manchester Industrial |
| Community Name | Mission |
| AmenitiesNearBy | Park, Playground, Schools, Shopping |
| CommunityFeatures | Pets Allowed With Restrictions |
| Features | Elevator, Closet Organizers, No Animal Home, No Smoking Home, Parking |
| ParkingSpaceTotal | 1 |
| Plan | 8410915 |
Building
| BathroomTotal | 2 |
| BedroomsAboveGround | 2 |
| BedroomsTotal | 2 |
| Amenities | Exercise Centre |
| Appliances | Refrigerator, Dishwasher, Range, Freezer, Hood Fan, Washer & Dryer |
| ArchitecturalStyle | High Rise |
| ConstructedDate | 1984 |
| ConstructionMaterial | Poured Concrete |
| ConstructionStyleAttachment | Attached |
| CoolingType | None |
| ExteriorFinish | Brick, Concrete |
| FlooringType | Tile, Vinyl Plank |
| HeatingFuel | Natural Gas |
| HeatingType | Baseboard Heaters, Hot Water |
| StoriesTotal | 13 |
| SizeInterior | 1084.3 Sqft |
| TotalFinishedArea | 1084.3 Sqft |
| Type | Apartment |
Parking
| Underground |
Land
| Acreage | No |
| LandAmenities | Park, Playground, Schools, Shopping |
| SizeTotalText | Unknown |
| ZoningDescription | M-h2 |
Rooms
| Level | Type | Length | Width | Dimensions |
|---|---|---|---|---|
| Main Level | Kitchen | 12.57 Ft x 8.50 Ft | ||
| Main Level | Living Room | 15.00 Ft x 16.33 Ft | ||
| Main Level | Dining Room | 8.50 Ft x 10.75 Ft | ||
| Main Level | Primary Bedroom | 12.42 Ft x 14.50 Ft | ||
| Main Level | 3pc Bathroom | 8.60 Ft x 5.17 Ft | ||
| Main Level | Bedroom | 11.50 Ft x 10.33 Ft | ||
| Main Level | 4pc Bathroom | 4.92 Ft x 8.08 Ft | ||
| Main Level | Other | 6.08 Ft x 26.58 Ft |
https://www.realtor.ca/real-estate/27857656/1005-225-25-avenue-sw-calgary-mission
Interested?
Contact us for more information

























