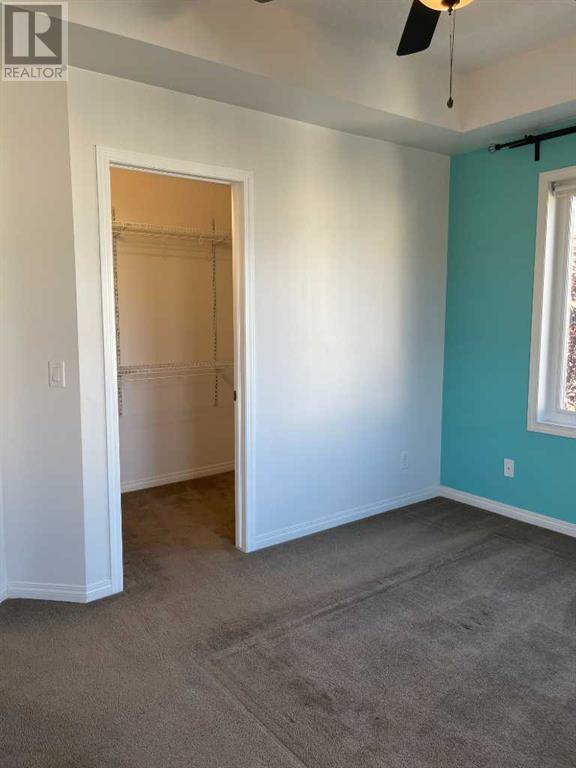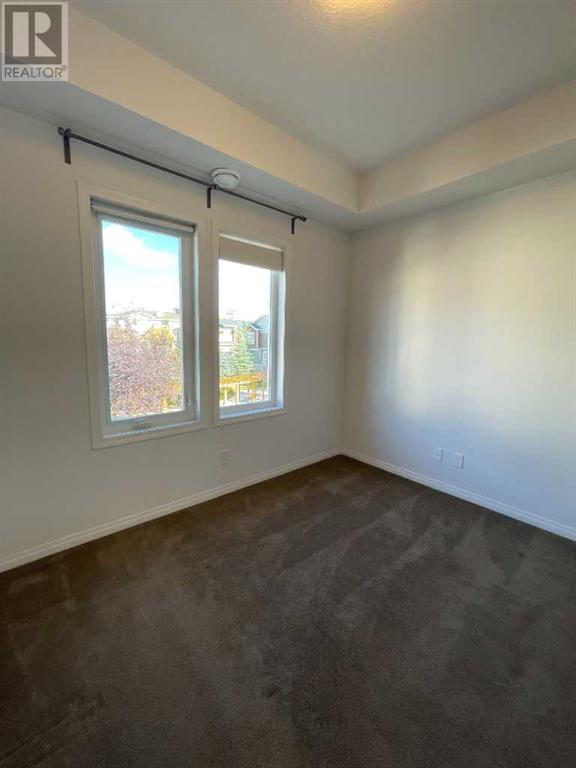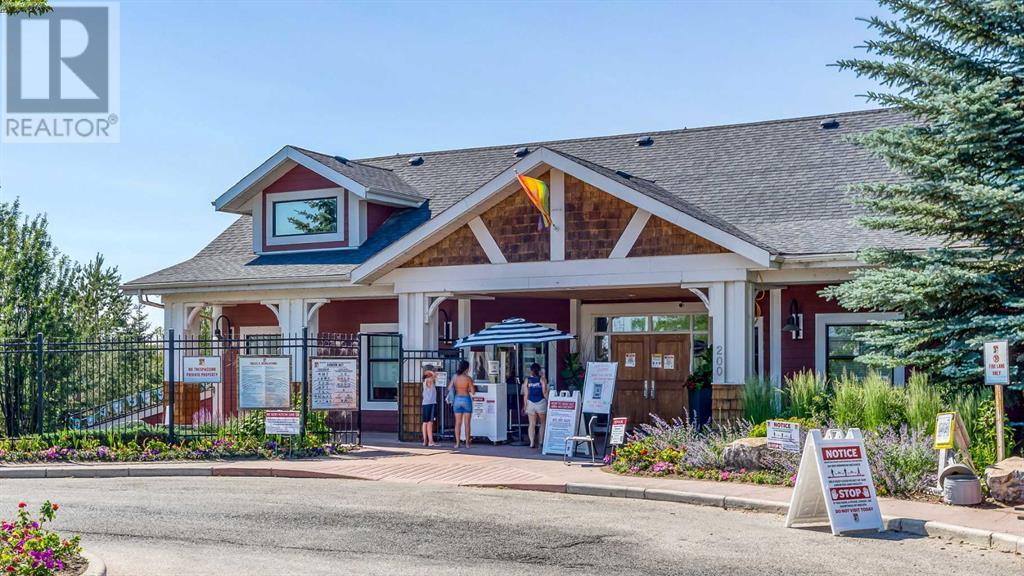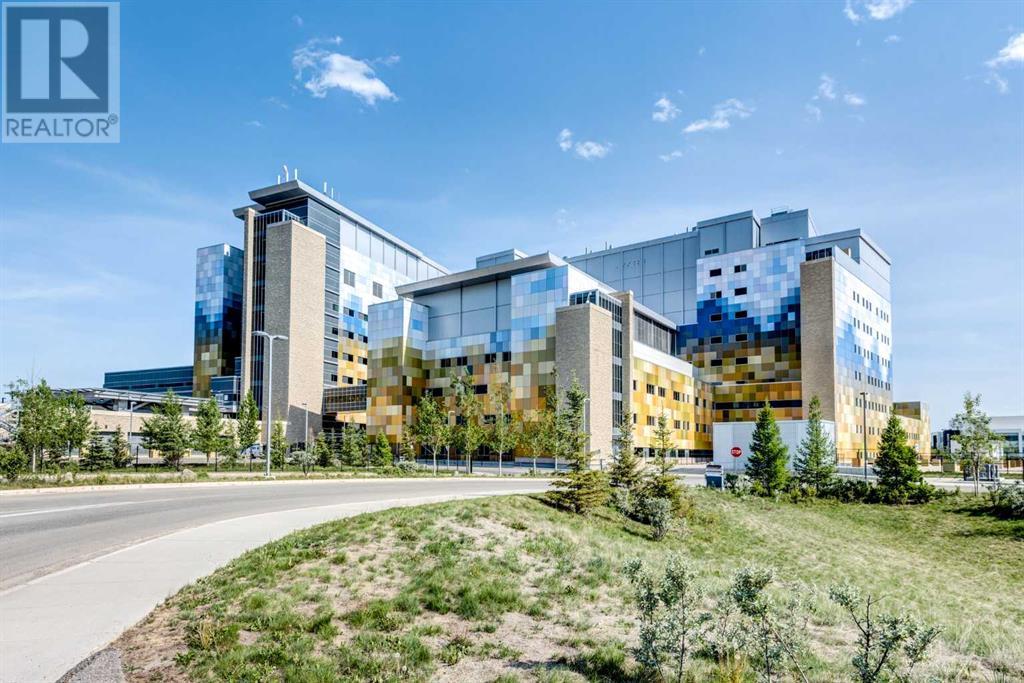1006 Auburn Bay Square Se Calgary, Alberta T3M 0Y8
$389,900Maintenance, Condominium Amenities, Common Area Maintenance, Insurance, Ground Maintenance, Property Management, Reserve Fund Contributions
$264.37 Monthly
Maintenance, Condominium Amenities, Common Area Maintenance, Insurance, Ground Maintenance, Property Management, Reserve Fund Contributions
$264.37 MonthlyThis charming 2 bedroom, 1 bathroom townhome is the perfect blend of comfort and convenience. Located in a prime corner unit, it boasts large windows that flood the space with natural light, creating a bright and welcoming atmosphere throughout. The standout features of the home are its modern open kitchen with upgraded appliances all less than a year old, and a sleek design making it ideal for cooking and entertaining, the large cantilevered master bedroom that provides extra space compared to other units, and customizable closets for all your storage essentials. With low condo fees, access to the picturesque Auburn Bay Lake, and less than a 10 minute drive for shopping, restaurants, multiple green spaces, and both Deerfoot and Stoney Trail, this townhome offers both style and practicality in an unbeatable location! (id:51438)
Property Details
| MLS® Number | A2209992 |
| Property Type | Single Family |
| Neigbourhood | Auburn Bay |
| Community Name | Auburn Bay |
| Amenities Near By | Park, Playground, Schools, Shopping, Water Nearby |
| Community Features | Lake Privileges, Fishing, Pets Allowed With Restrictions |
| Features | No Smoking Home, Parking |
| Parking Space Total | 1 |
| Plan | 1212939 |
Building
| Bathroom Total | 1 |
| Bedrooms Above Ground | 2 |
| Bedrooms Total | 2 |
| Amenities | Clubhouse |
| Appliances | Washer, Refrigerator, Range - Electric, Dishwasher, Dryer, Microwave Range Hood Combo, Garage Door Opener |
| Basement Type | None |
| Constructed Date | 2012 |
| Construction Material | Poured Concrete, Wood Frame |
| Construction Style Attachment | Attached |
| Cooling Type | None |
| Exterior Finish | Concrete, Vinyl Siding |
| Flooring Type | Carpeted, Cork |
| Foundation Type | Poured Concrete |
| Heating Type | Forced Air |
| Stories Total | 3 |
| Size Interior | 783 Ft2 |
| Total Finished Area | 782.7 Sqft |
| Type | Row / Townhouse |
Parking
| Attached Garage | 1 |
Land
| Acreage | No |
| Fence Type | Fence |
| Land Amenities | Park, Playground, Schools, Shopping, Water Nearby |
| Size Total Text | Unknown |
| Zoning Description | M-x1 |
Rooms
| Level | Type | Length | Width | Dimensions |
|---|---|---|---|---|
| Main Level | Primary Bedroom | 12.42 Ft x 10.00 Ft | ||
| Main Level | Bedroom | 10.42 Ft x 8.25 Ft | ||
| Main Level | 4pc Bathroom | 7.50 Ft x 4.92 Ft | ||
| Main Level | Other | 9.83 Ft x 10.33 Ft | ||
| Main Level | Living Room | 11.33 Ft x 11.67 Ft | ||
| Main Level | Other | 12.25 Ft x 6.17 Ft |
https://www.realtor.ca/real-estate/28141773/1006-auburn-bay-square-se-calgary-auburn-bay
Contact Us
Contact us for more information






























