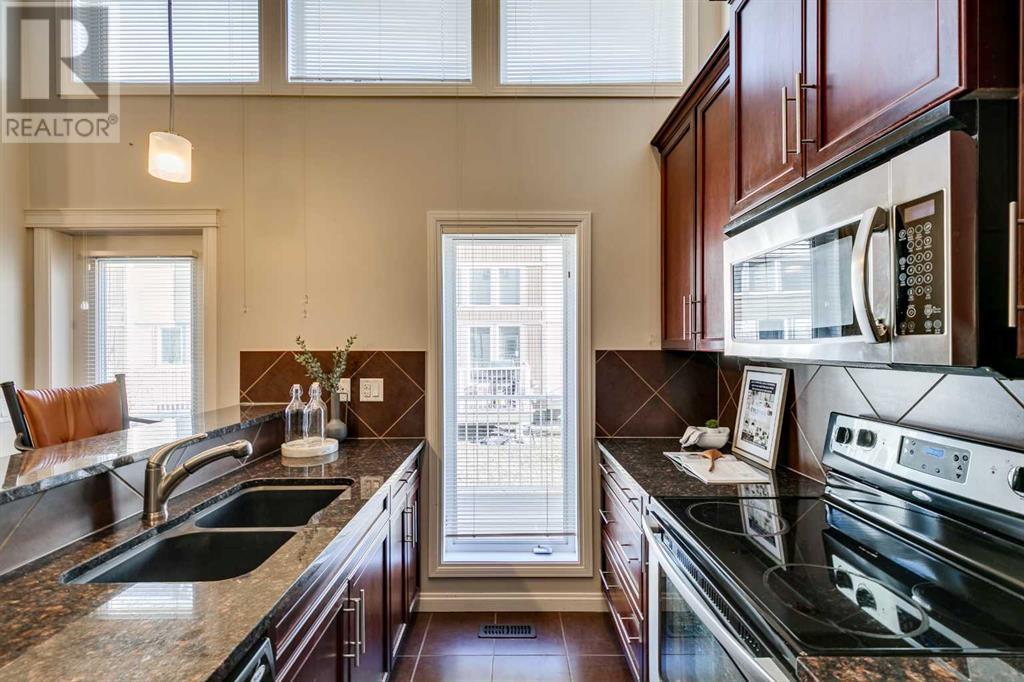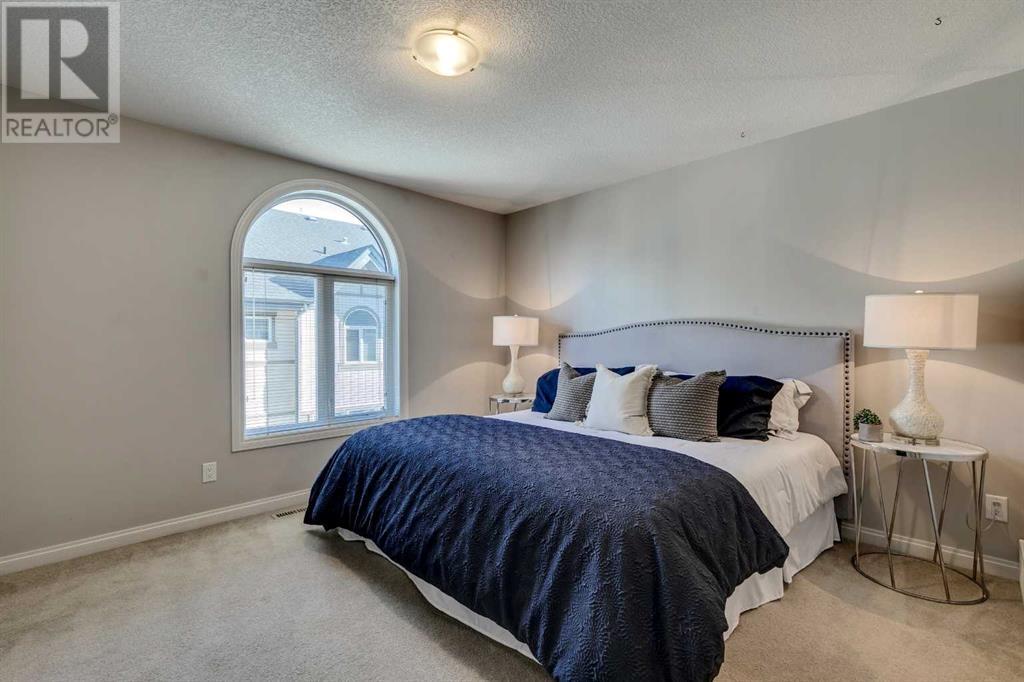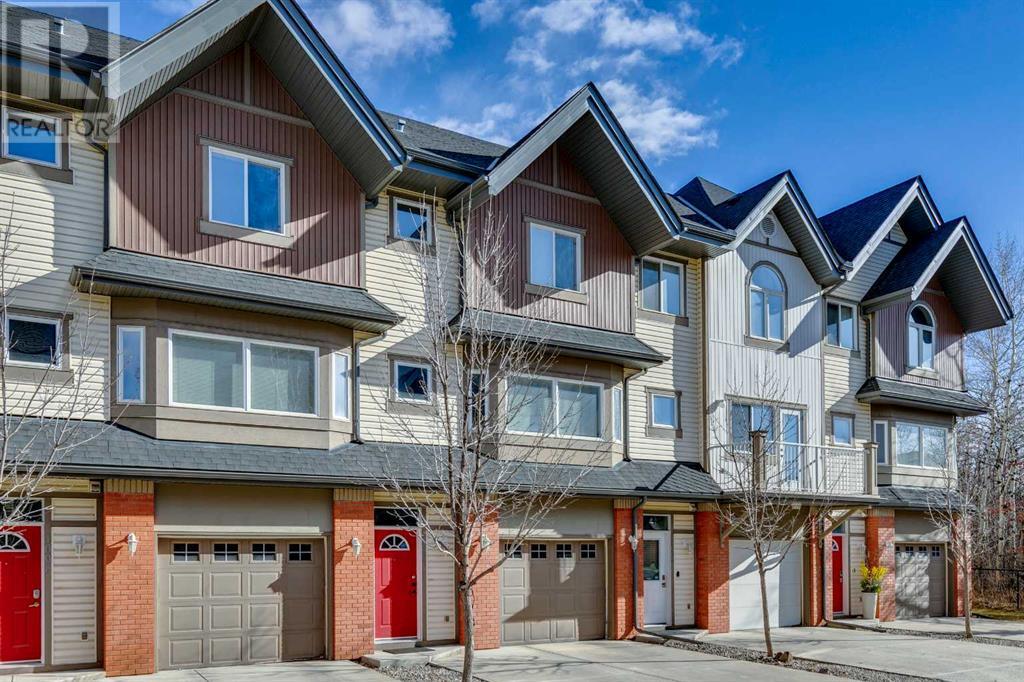1006 Wentworth Villas Sw Calgary, Alberta T3H 0K7
$559,000Maintenance, Common Area Maintenance, Insurance, Property Management, Reserve Fund Contributions, Security, Waste Removal
$387.30 Monthly
Maintenance, Common Area Maintenance, Insurance, Property Management, Reserve Fund Contributions, Security, Waste Removal
$387.30 MonthlyBest deal in the complex - pristine condition, move-in ready and quick possession available. This immaculately kept townhouse offers exceptional value in a sought-after location; the perfect property for a small family, a first time buyer or empty nester. Step inside into a welcoming foyer with a heated tile floor, leading up to a bright and airy kitchen and dining space, with soaring ceilings and natural light flooding in from the two storey windows. The efficient kitchen has granite countertops, stainless steel appliances, a pantry, and a breakfast bar for casual meals. Sleek built-in cabinets provide a stylish spot for your hosting essentials, or creating a functional office nook. Enjoy your own outdoor escape with a deck that looks out onto the green space behind the property, a lovely setting for casual entertaining or a cup of coffee. The welcoming living room features hardwood floors and overlooks the kitchen, offering an open, connected feel. On the top floor, you’ll find two spacious bedrooms, each with its own private ensuite and generous walk-in closet ideal for privacy and comfort. With ample storage and space to develop, the lower level is full of opportunity. An attached single garage adds everyday convenience. This quiet complex is within walking distance to schools, shopping, restaurants, and cafes—everything you need is close by. Plus, getting around the city is a breeze with easy access to the ring road from this location. This is a home that is easy to live in and easy to love! (id:51438)
Property Details
| MLS® Number | A2209538 |
| Property Type | Single Family |
| Neigbourhood | Wentworth |
| Community Name | West Springs |
| Amenities Near By | Park, Playground, Schools, Shopping |
| Community Features | Pets Allowed |
| Features | Closet Organizers |
| Parking Space Total | 2 |
| Plan | 1013250 |
| Structure | Deck |
Building
| Bathroom Total | 3 |
| Bedrooms Above Ground | 2 |
| Bedrooms Total | 2 |
| Appliances | Refrigerator, Dishwasher, Stove, Microwave Range Hood Combo, Window Coverings, Garage Door Opener, Washer & Dryer |
| Basement Development | Unfinished |
| Basement Type | Partial (unfinished) |
| Constructed Date | 2010 |
| Construction Material | Wood Frame |
| Construction Style Attachment | Attached |
| Cooling Type | None |
| Exterior Finish | Vinyl Siding |
| Flooring Type | Carpeted, Hardwood, Tile |
| Foundation Type | Poured Concrete |
| Half Bath Total | 1 |
| Heating Fuel | Natural Gas |
| Heating Type | Forced Air, In Floor Heating |
| Stories Total | 2 |
| Size Interior | 1,619 Ft2 |
| Total Finished Area | 1618.54 Sqft |
| Type | Row / Townhouse |
Parking
| Street | |
| Attached Garage | 1 |
Land
| Acreage | No |
| Fence Type | Not Fenced |
| Land Amenities | Park, Playground, Schools, Shopping |
| Size Total Text | Unknown |
| Zoning Description | Dc |
Rooms
| Level | Type | Length | Width | Dimensions |
|---|---|---|---|---|
| Second Level | Bedroom | 13.58 Ft x 11.75 Ft | ||
| Second Level | Bedroom | 13.67 Ft x 11.83 Ft | ||
| Second Level | 4pc Bathroom | 8.08 Ft x 4.92 Ft | ||
| Second Level | 4pc Bathroom | 8.08 Ft x 4.92 Ft | ||
| Basement | Furnace | 18.58 Ft x 12.25 Ft | ||
| Basement | Other | 6.25 Ft x 15.58 Ft | ||
| Main Level | Kitchen | 11.83 Ft x 12.83 Ft | ||
| Main Level | Dining Room | 7.42 Ft x 12.58 Ft | ||
| Main Level | Living Room | 12.83 Ft x 21.08 Ft | ||
| Main Level | Foyer | 6.92 Ft x 13.83 Ft | ||
| Main Level | Laundry Room | 6.00 Ft x 5.50 Ft | ||
| Main Level | 2pc Bathroom | 6.00 Ft x 4.67 Ft |
https://www.realtor.ca/real-estate/28152108/1006-wentworth-villas-sw-calgary-west-springs
Contact Us
Contact us for more information






























