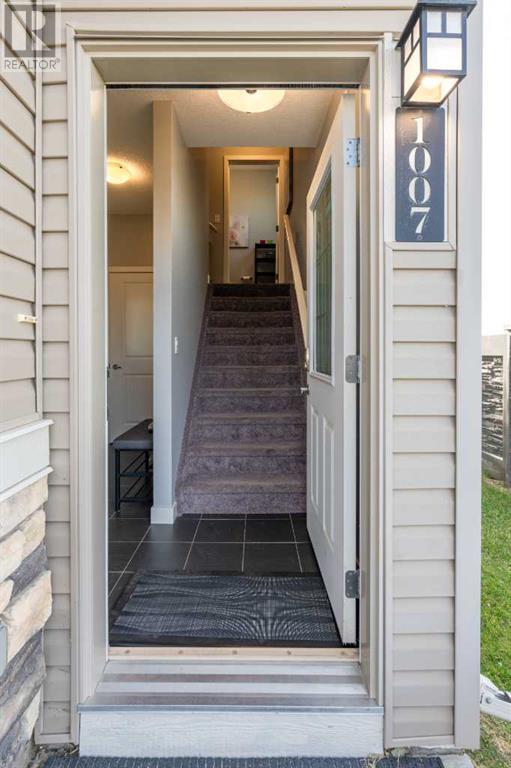1007, 250 Sage Valley Road Nw Calgary, Alberta T3R 0R6
$399,900Maintenance, Common Area Maintenance, Insurance, Property Management, Reserve Fund Contributions, Waste Removal
$263.45 Monthly
Maintenance, Common Area Maintenance, Insurance, Property Management, Reserve Fund Contributions, Waste Removal
$263.45 MonthlyWelcome to Sagestone, located in the quiet community of Sage hill that is conveniently located close to many shopping centers and amenities like parks, restaurants and daycares. This spacious 3-storey home features 9-foot ceilings on all 3 levels, creating an open and airy feel throughout. With 2 bedrooms and 1.5 bathrooms, it’s ideal for those seeking a cozy yet functional space. The main floor boasts stylish luxury vinyl plank flooring, while the upper levels offer plush carpet for added comfort. The kitchen flows seamlessly into a cozy eating area and a bright living room, perfect for entertaining, with natural light streaming in from the connected balcony. Upstairs you’ll find 2 bedrooms with a full bath and separate laundry room with lots of room for extra storage. The home also includes a single-car garage with an additional parking spot on the driveway. Book your viewing today! (id:51438)
Property Details
| MLS® Number | A2189089 |
| Property Type | Single Family |
| Neigbourhood | Sage Hill |
| Community Name | Sage Hill |
| AmenitiesNearBy | Park, Playground, Schools, Shopping |
| CommunityFeatures | Pets Allowed With Restrictions |
| Features | No Animal Home, No Smoking Home |
| ParkingSpaceTotal | 2 |
| Plan | 1412670 |
Building
| BathroomTotal | 2 |
| BedroomsAboveGround | 2 |
| BedroomsTotal | 2 |
| Appliances | Refrigerator, Range - Electric, Dishwasher, Microwave Range Hood Combo, Window Coverings, Garage Door Opener, Washer/dryer Stack-up |
| BasementType | None |
| ConstructedDate | 2014 |
| ConstructionMaterial | Poured Concrete, Wood Frame |
| ConstructionStyleAttachment | Attached |
| CoolingType | None |
| ExteriorFinish | Concrete, Vinyl Siding |
| FlooringType | Carpeted, Ceramic Tile, Vinyl Plank |
| FoundationType | Poured Concrete |
| HalfBathTotal | 1 |
| HeatingType | Forced Air |
| StoriesTotal | 3 |
| SizeInterior | 1158.2 Sqft |
| TotalFinishedArea | 1158.2 Sqft |
| Type | Row / Townhouse |
Parking
| Other | |
| Parking Pad | |
| Attached Garage | 1 |
Land
| Acreage | No |
| FenceType | Fence |
| LandAmenities | Park, Playground, Schools, Shopping |
| SizeTotalText | Unknown |
| ZoningDescription | M-1 D75 |
Rooms
| Level | Type | Length | Width | Dimensions |
|---|---|---|---|---|
| Second Level | Primary Bedroom | 13.67 Ft x 9.92 Ft | ||
| Second Level | Other | 9.42 Ft x 8.83 Ft | ||
| Second Level | 4pc Bathroom | 4.92 Ft x 8.83 Ft | ||
| Second Level | Bedroom | 13.67 Ft x 9.83 Ft | ||
| Second Level | Laundry Room | 5.33 Ft x 6.00 Ft | ||
| Lower Level | Other | 10.17 Ft x 7.75 Ft | ||
| Main Level | Living Room | 12.67 Ft x 15.25 Ft | ||
| Main Level | Other | 11.33 Ft x 12.00 Ft | ||
| Main Level | Other | 6.42 Ft x 14.25 Ft | ||
| Main Level | 2pc Bathroom | 5.25 Ft x 5.92 Ft |
https://www.realtor.ca/real-estate/27831015/1007-250-sage-valley-road-nw-calgary-sage-hill
Interested?
Contact us for more information



















