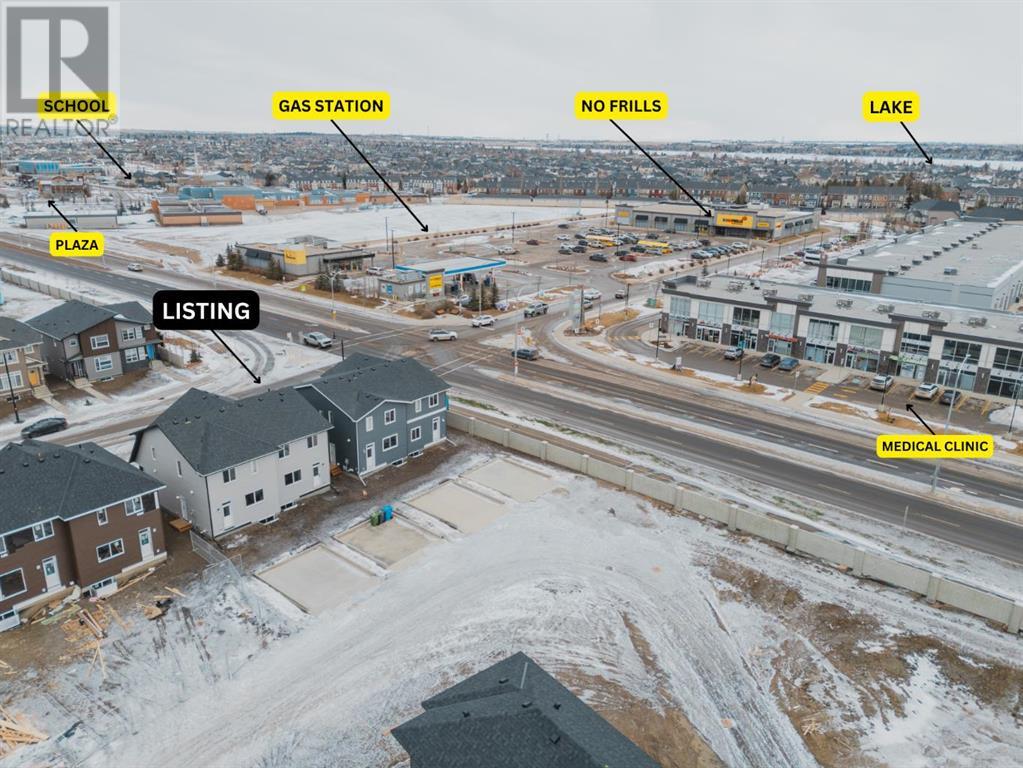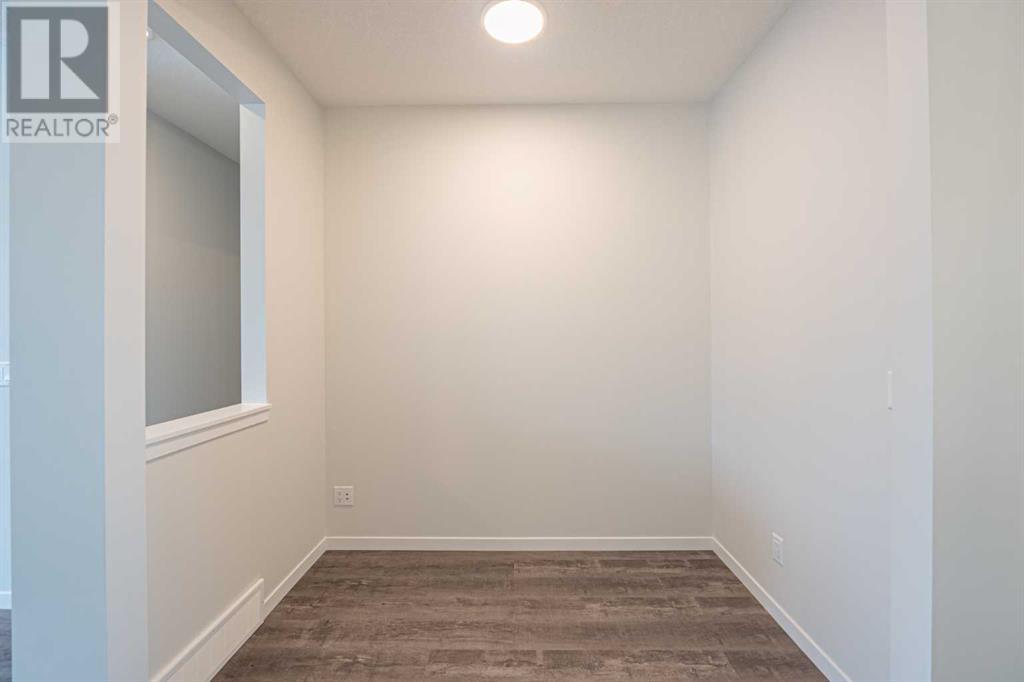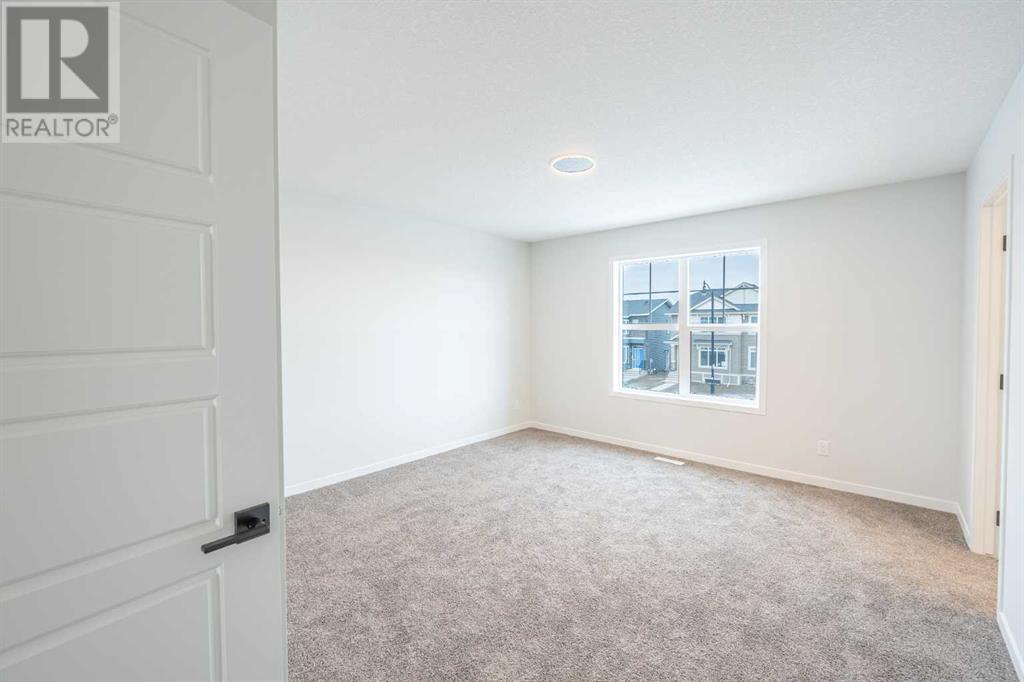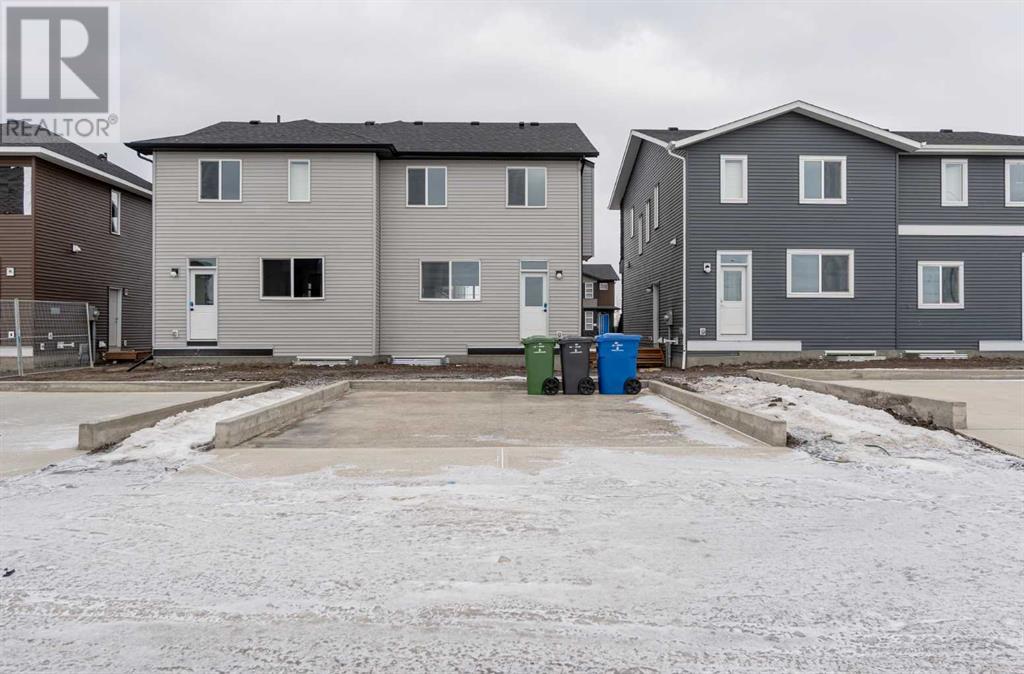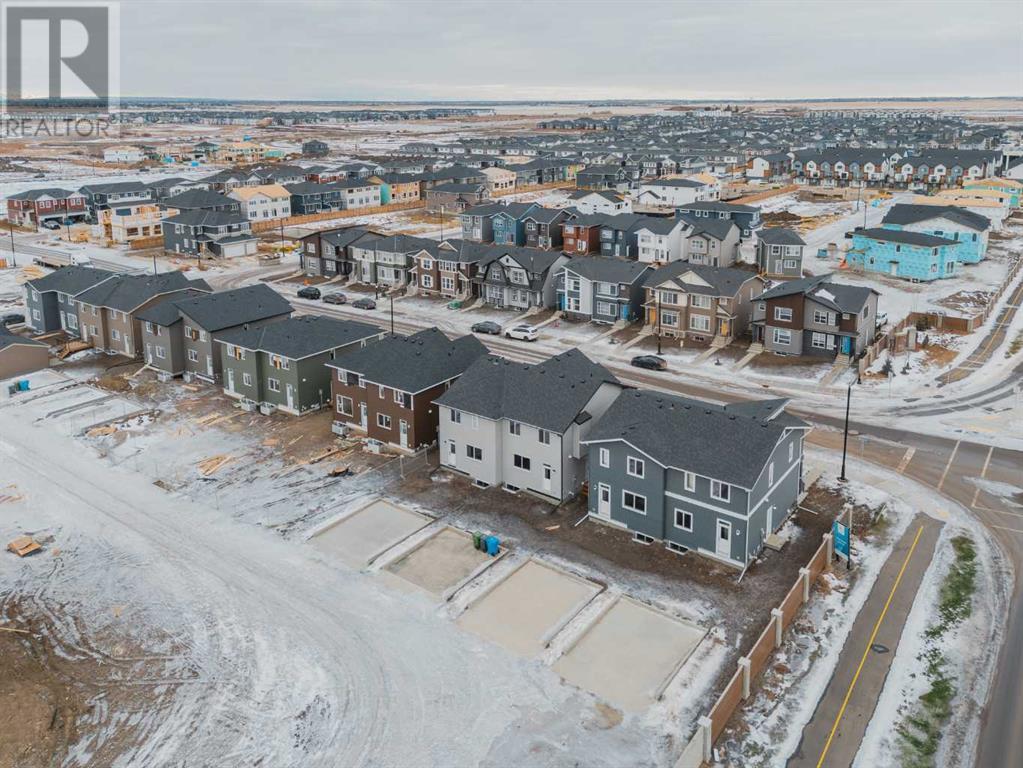1009 Dawson Dock Avenue Se Chestermere, Alberta T1X 2X7
$560,000
***Brand New Beautiful Home in Dawson – Walking Distance to Amenities***Welcome to this stunning newly constructed home located in the family-friendly community of Dawson. Perfectly situated within walking distance to grocery stores, a gas station, schools, and the beautiful Chestermere Lake, this property offers both modern elegance and everyday convenience.Built in 2024, this home features 1573 sq. ft. of living space with 3 bedrooms and 2.5 bathrooms. The main floor boasts luxury vinyl plank (LVP) flooring, a sleek kitchen with quartz countertops, a chimney hood fan, a built-in microwave, and upgraded appliances. Gas lines are installed for future use, adding flexibility to the home’s thoughtful design.Upstairs, the spacious primary bedroom offers a walk-in closet and a luxurious 4-piece ensuite with dual sinks. Two additional well-sized bedrooms, a full bathroom, and a convenient upper-level laundry area provide comfort and practicality for family living.The undeveloped basement, complete with a separate side entrance, is ready for future development, offering excellent potential for customization or additional income. The home also includes a concrete garage pad (20' x 22'), and front landscaping will be completed by the builder according to their timeline.As a newly built home, it comes with the Alberta New Home Warranty Plans, ensuring peace of mind for years to come.Situated in a prime location close to schools, parks, and local amenities, this home is perfect for families or investors looking for a great opportunity.Don’t miss out—contact us today for more details or to schedule a viewing! (id:51438)
Open House
This property has open houses!
1:00 pm
Ends at:4:00 pm
1:00 pm
Ends at:4:00 pm
Property Details
| MLS® Number | A2187428 |
| Property Type | Single Family |
| Community Name | Dawson's Landing |
| AmenitiesNearBy | Playground, Schools, Shopping, Water Nearby |
| CommunityFeatures | Lake Privileges |
| Features | Level, Parking |
| ParkingSpaceTotal | 2 |
| Plan | 2311449 |
| Structure | None |
Building
| BathroomTotal | 3 |
| BedroomsAboveGround | 3 |
| BedroomsTotal | 3 |
| Age | New Building |
| Appliances | Refrigerator, Dishwasher, Stove, Microwave, Hood Fan, Washer & Dryer |
| BasementDevelopment | Unfinished |
| BasementFeatures | Separate Entrance |
| BasementType | None (unfinished) |
| ConstructionMaterial | Poured Concrete, Wood Frame |
| ConstructionStyleAttachment | Semi-detached |
| CoolingType | None |
| ExteriorFinish | Concrete, Vinyl Siding |
| FlooringType | Carpeted, Vinyl |
| FoundationType | Poured Concrete |
| HalfBathTotal | 1 |
| HeatingFuel | Natural Gas |
| HeatingType | Forced Air |
| StoriesTotal | 2 |
| SizeInterior | 1573.13 Sqft |
| TotalFinishedArea | 1573.13 Sqft |
| Type | Duplex |
Parking
| Street | |
| Parking Pad |
Land
| Acreage | No |
| FenceType | Not Fenced |
| LandAmenities | Playground, Schools, Shopping, Water Nearby |
| SizeDepth | 33.5 M |
| SizeFrontage | 7.62 M |
| SizeIrregular | 2747.50 |
| SizeTotal | 2747.5 Sqft|0-4,050 Sqft |
| SizeTotalText | 2747.5 Sqft|0-4,050 Sqft |
| ZoningDescription | R3 |
Rooms
| Level | Type | Length | Width | Dimensions |
|---|---|---|---|---|
| Second Level | 4pc Bathroom | 7.33 M x 4.92 M | ||
| Second Level | 4pc Bathroom | 5.33 M x 12.50 M | ||
| Second Level | Bedroom | 9.42 M x 10.92 M | ||
| Second Level | Bedroom | 9.25 M x 10.92 M | ||
| Second Level | Primary Bedroom | 13.00 M x 15.67 M | ||
| Main Level | 2pc Bathroom | 5.42 M x 5.00 M | ||
| Main Level | Dining Room | 9.42 M x 10.50 M | ||
| Main Level | Kitchen | 13.42 M x 14.50 M | ||
| Main Level | Living Room | 13.92 M x 14.00 M | ||
| Main Level | Office | 4.67 M x 7.83 M |
https://www.realtor.ca/real-estate/27815602/1009-dawson-dock-avenue-se-chestermere-dawsons-landing
Interested?
Contact us for more information


