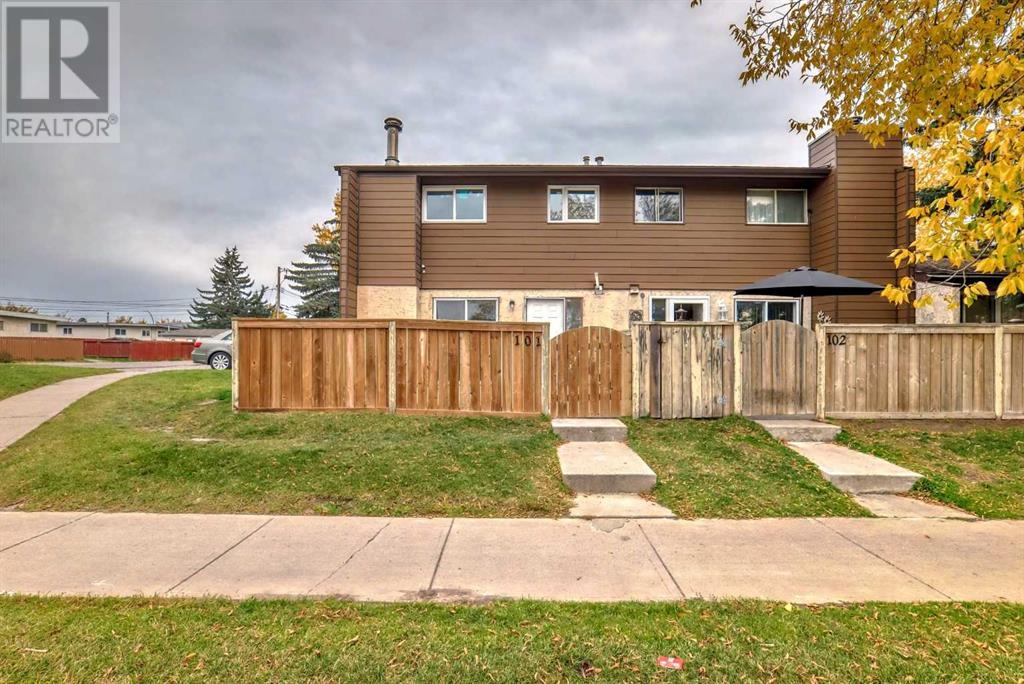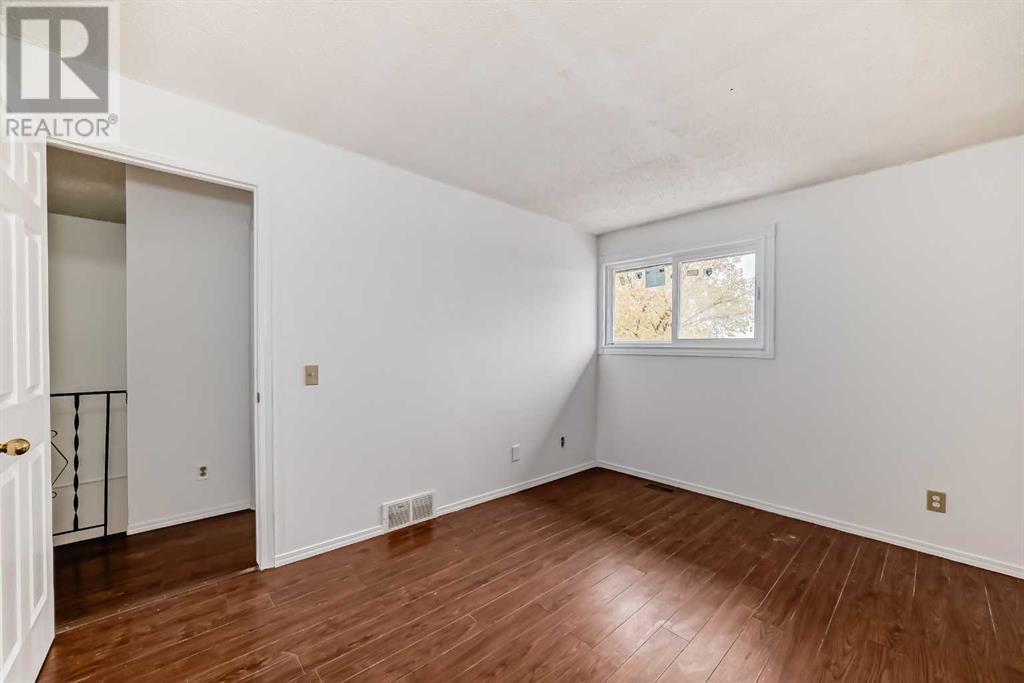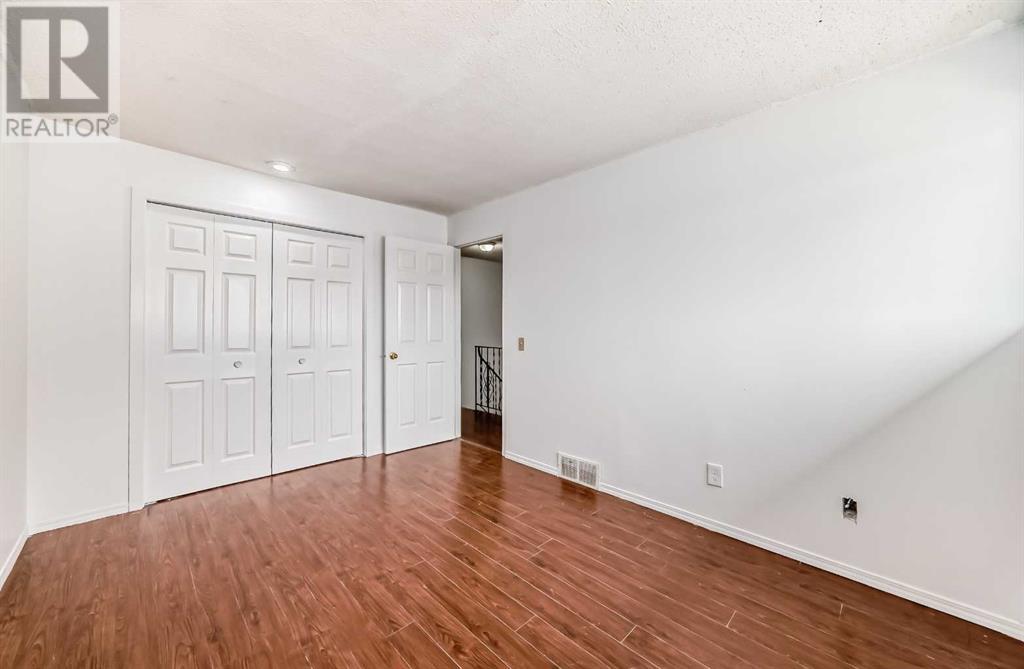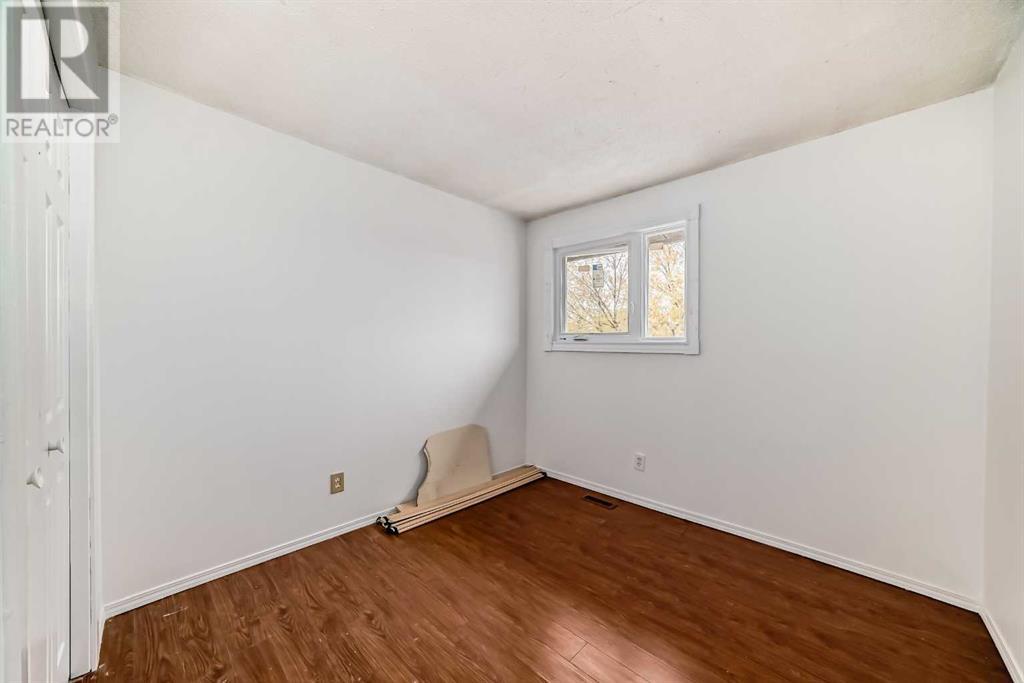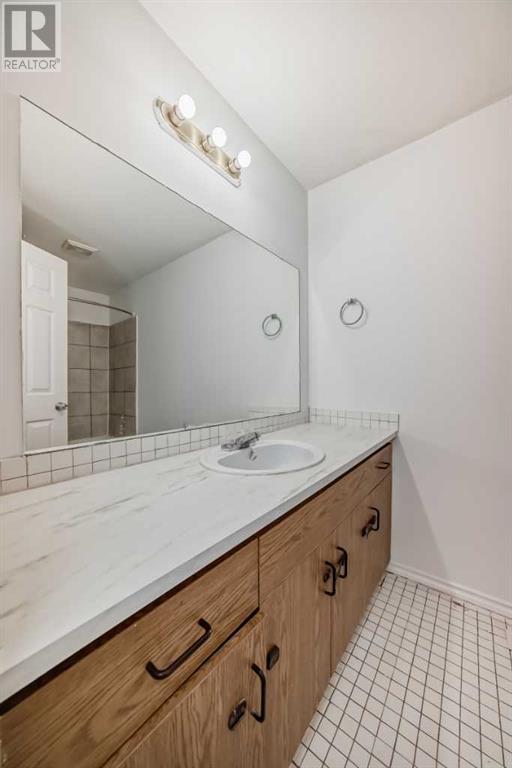101, 5404 10 Avenue Se Calgary, Alberta T2A 5G4
$265,000Maintenance, Common Area Maintenance, Insurance, Ground Maintenance, Parking, Property Management, Reserve Fund Contributions, Waste Removal
$385.03 Monthly
Maintenance, Common Area Maintenance, Insurance, Ground Maintenance, Parking, Property Management, Reserve Fund Contributions, Waste Removal
$385.03 MonthlyAmazing Townhouse in a Prime SE Location - Ready for You!Discover your perfect home or investment property at #101 - 5404 10 Ave SE! This beautifully updated 3-bedroom, 1-bathroom townhouse offers unbeatable value and an exceptional lifestyle. Whether you're a first-time buyer or savvy investor, this gem won't stay on the market for long.What Makes This Home Special:Move-In Ready – Freshly painted hallways and brand-new windows installed in 2017 give this home a modern feel.Serene Setting – This unit backs directly onto a lush green space with mature trees, creating a peaceful retreat. The private pathway leads to your assigned parking stall and guest parking, making it easy for you and visitors to come and go.Top-Notch Location – You’ll be just minutes from schools, shopping, healthcare facilities, parks, and public transit. This unbeatable location gives you access to everything you need.Value-Boosting Updates Coming Soon – This complex is scheduled for a major exterior refresh with new siding and shingles! The upcoming facelift is sure to enhance the value of your investment.Ready to experience comfort, privacy, and convenience all in one? With low condo fees and quick possession, this home is perfect for those who want to move in and start living their best life right away.Don’t miss this incredible opportunity—book your private showing today! (id:51438)
Property Details
| MLS® Number | A2173025 |
| Property Type | Single Family |
| Neigbourhood | Penbrooke Meadows |
| Community Name | Penbrooke Meadows |
| AmenitiesNearBy | Park, Playground, Schools |
| CommunityFeatures | Pets Allowed |
| Features | Other, No Animal Home |
| ParkingSpaceTotal | 1 |
| Plan | 7610743 |
Building
| BathroomTotal | 1 |
| BedroomsAboveGround | 2 |
| BedroomsTotal | 2 |
| Amenities | Other |
| Appliances | Dishwasher, Stove, Range, Dryer, Microwave |
| BasementType | None |
| ConstructedDate | 1975 |
| ConstructionStyleAttachment | Attached |
| CoolingType | Central Air Conditioning |
| ExteriorFinish | Vinyl Siding |
| FireplacePresent | Yes |
| FireplaceTotal | 1 |
| FlooringType | Carpeted, Hardwood, Other |
| FoundationType | Poured Concrete |
| HeatingType | Forced Air |
| StoriesTotal | 2 |
| SizeInterior | 986.9 Sqft |
| TotalFinishedArea | 986.9 Sqft |
| Type | Row / Townhouse |
Land
| Acreage | No |
| FenceType | Fence |
| LandAmenities | Park, Playground, Schools |
| LandscapeFeatures | Landscaped |
| SizeTotalText | Unknown |
| ZoningDescription | M-c1 |
Rooms
| Level | Type | Length | Width | Dimensions |
|---|---|---|---|---|
| Main Level | Dining Room | 8.17 Ft x 9.58 Ft | ||
| Main Level | Living Room | 11.75 Ft x 15.92 Ft | ||
| Main Level | Kitchen | 9.58 Ft x 5.42 Ft | ||
| Main Level | Other | 5.00 Ft x 5.25 Ft | ||
| Main Level | Other | 20.33 Ft x 16.42 Ft | ||
| Main Level | Furnace | 5.58 Ft x 7.00 Ft | ||
| Upper Level | Bedroom | 9.25 Ft x 9.08 Ft | ||
| Upper Level | Primary Bedroom | 12.50 Ft x 9.58 Ft | ||
| Upper Level | Den | 8.17 Ft x 8.75 Ft | ||
| Upper Level | 4pc Bathroom | 5.42 Ft x 10.58 Ft |
https://www.realtor.ca/real-estate/27559931/101-5404-10-avenue-se-calgary-penbrooke-meadows
Interested?
Contact us for more information


