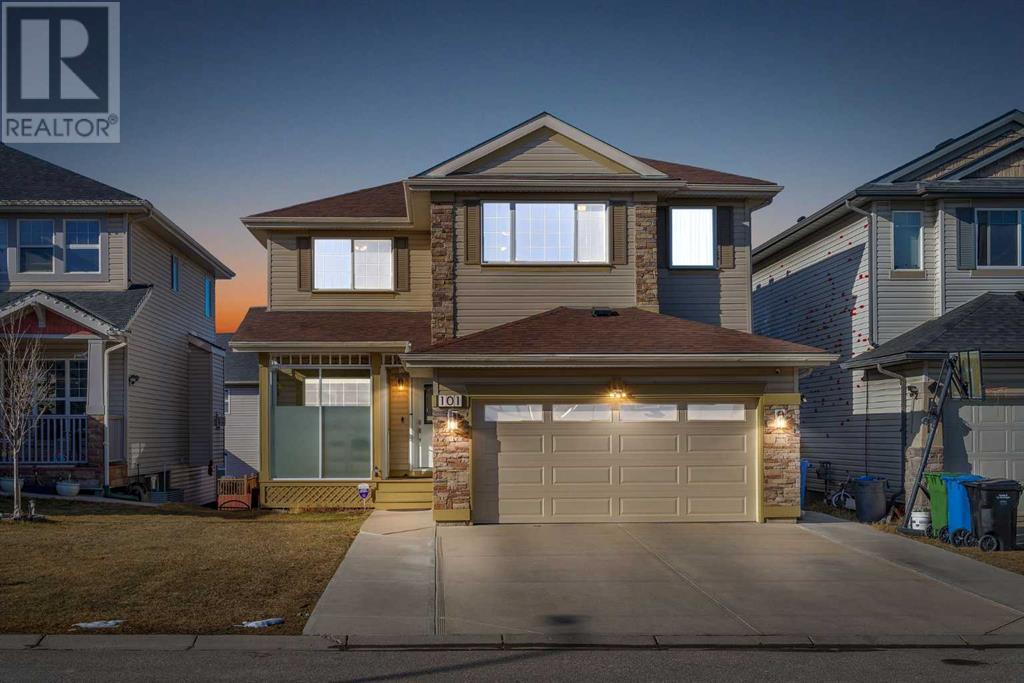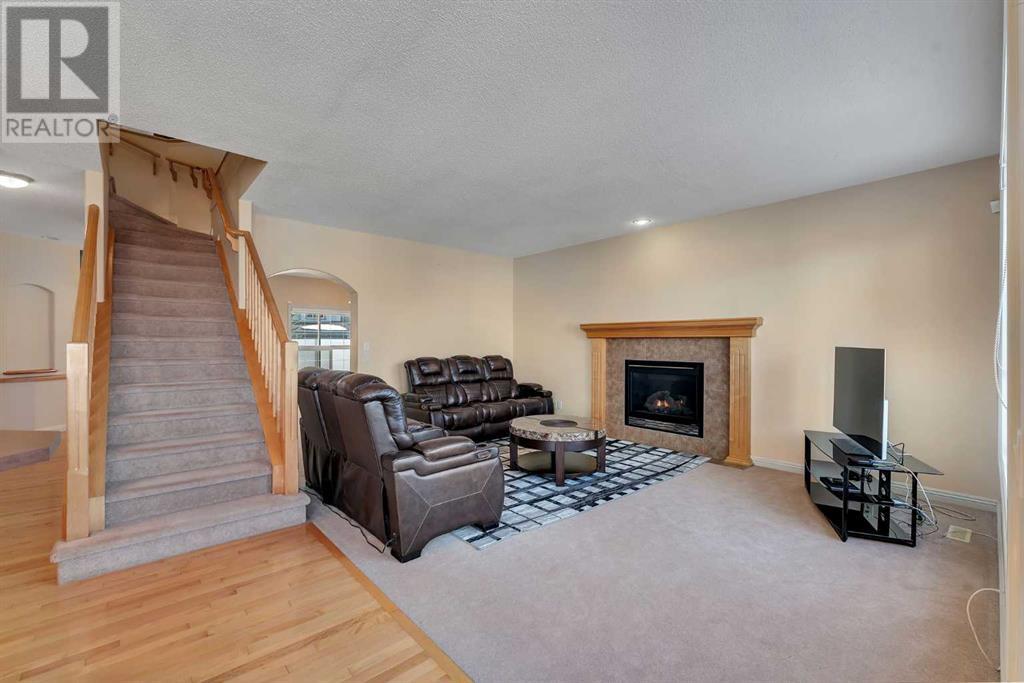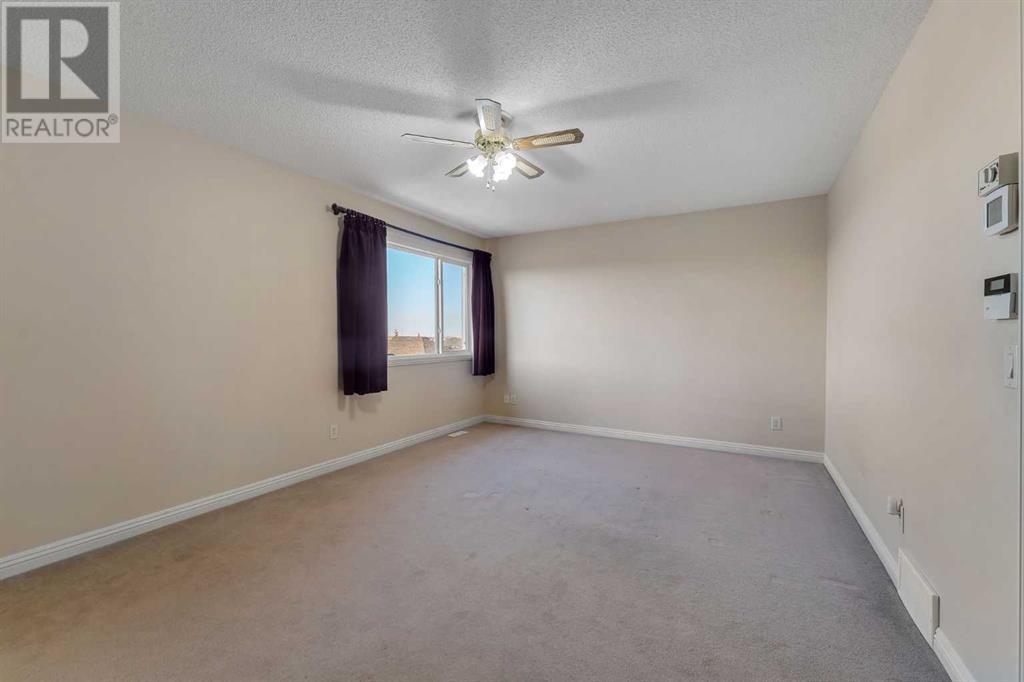5 Bedroom
4 Bathroom
2,580 ft2
Fireplace
None
Forced Air
$899,000
South-Facing Two-Storey Home in Panorama Hills | 5 Bed | 3.5 Bath | Walkout Basement illlegal Suite.Welcome to this beautifully designed south-facing two-storey home located in the highly desirable community of Panorama Hills. Offering over 2,500 SQFT of thoughtfully planned living space, this bright and spacious residence features 5 bedrooms, 3.5 bathrooms, and a main-floor office—ideal for families, professionals, or investors.The main floor is filled with natural light from big windows and offers an open-concept layout perfect for modern living and entertaining. The family room centers around a warm fireplace, seamlessly connecting to the functional kitchen and casual dining area. Step out onto the generous deck—ideal for outdoor gatherings. A formal living room and dining area provide additional space and flexibility. The front porch has been enclosed to create a cozy sunroom for year-round enjoyment.Upstairs, the primary bedroom serves as a private retreat with a spacious walk-in closet and a luxurious 5-piece ensuite. Two additional bedrooms, walk-in closet(third bedroom has been converted into walk-in-closet) and a large bright bonus room complete the upper level. The fully finished walkout illegal basement suite features two bedrooms, a full bathroom, and a large recreation space, offering excellent potential for rental income or multi-generational living. Conveniently Located Near: Captain Nichola Goddard School (Grades 6–9) – 2 min drive / 9 min walk, St. Jerome Elementary School – 3 min drive / 10 min walk, Panorama Community Centre – 3 min drive, Hidden Valley Park – 5 min drive, Golf Club – 6 min drive, T&T Supermarket – 9 min drive. This home offers a rare combination of space, versatility, and location. Whether you're searching for your forever home or a strong investment opportunity, this property delivers. Schedule a viewing today and experience the best of Panorama Hills living! (id:51438)
Property Details
|
MLS® Number
|
A2207243 |
|
Property Type
|
Single Family |
|
Community Name
|
Panorama Hills |
|
Amenities Near By
|
Park, Playground, Schools, Shopping |
|
Features
|
No Animal Home |
|
Parking Space Total
|
2 |
|
Plan
|
0513958 |
|
Structure
|
See Remarks |
Building
|
Bathroom Total
|
4 |
|
Bedrooms Above Ground
|
3 |
|
Bedrooms Below Ground
|
2 |
|
Bedrooms Total
|
5 |
|
Amenities
|
Recreation Centre |
|
Appliances
|
Washer, Dishwasher, Stove, Dryer, Microwave, Hood Fan, Window Coverings, Garage Door Opener |
|
Basement Development
|
Finished |
|
Basement Features
|
Walk Out, Suite |
|
Basement Type
|
Full (finished) |
|
Constructed Date
|
2005 |
|
Construction Material
|
Wood Frame |
|
Construction Style Attachment
|
Detached |
|
Cooling Type
|
None |
|
Exterior Finish
|
Stone, Vinyl Siding |
|
Fireplace Present
|
Yes |
|
Fireplace Total
|
1 |
|
Flooring Type
|
Carpeted, Hardwood |
|
Foundation Type
|
Poured Concrete |
|
Half Bath Total
|
1 |
|
Heating Type
|
Forced Air |
|
Stories Total
|
2 |
|
Size Interior
|
2,580 Ft2 |
|
Total Finished Area
|
2579.88 Sqft |
|
Type
|
House |
Parking
Land
|
Acreage
|
No |
|
Fence Type
|
Fence |
|
Land Amenities
|
Park, Playground, Schools, Shopping |
|
Size Frontage
|
12.19 M |
|
Size Irregular
|
4391.00 |
|
Size Total
|
4391 Sqft|4,051 - 7,250 Sqft |
|
Size Total Text
|
4391 Sqft|4,051 - 7,250 Sqft |
|
Zoning Description
|
R-1 |
Rooms
| Level |
Type |
Length |
Width |
Dimensions |
|
Second Level |
4pc Bathroom |
|
|
8.75 Ft x 4.92 Ft |
|
Second Level |
4pc Bathroom |
|
|
13.25 Ft x 12.17 Ft |
|
Second Level |
Bedroom |
|
|
12.17 Ft x 10.25 Ft |
|
Second Level |
Bedroom |
|
|
10.00 Ft x 12.75 Ft |
|
Second Level |
Family Room |
|
|
18.92 Ft x 13.67 Ft |
|
Second Level |
Primary Bedroom |
|
|
17.42 Ft x 12.08 Ft |
|
Second Level |
Other |
|
|
12.25 Ft x 11.00 Ft |
|
Basement |
4pc Bathroom |
|
|
8.83 Ft x 4.92 Ft |
|
Basement |
Bedroom |
|
|
12.67 Ft x 13.58 Ft |
|
Basement |
Kitchen |
|
|
9.08 Ft x 13.58 Ft |
|
Basement |
Recreational, Games Room |
|
|
12.75 Ft x 13.08 Ft |
|
Basement |
Other |
|
|
10.00 Ft x 7.67 Ft |
|
Basement |
Bedroom |
|
|
13.08 Ft x 8.08 Ft |
|
Main Level |
2pc Bathroom |
|
|
4.17 Ft x 4.92 Ft |
|
Main Level |
Dining Room |
|
|
10.08 Ft x 8.00 Ft |
|
Main Level |
Family Room |
|
|
13.33 Ft x 18.00 Ft |
|
Main Level |
Foyer |
|
|
11.67 Ft x 7.67 Ft |
|
Main Level |
Laundry Room |
|
|
6.00 Ft x 8.67 Ft |
|
Main Level |
Living Room |
|
|
14.25 Ft x 14.17 Ft |
|
Main Level |
Office |
|
|
10.08 Ft x 10.17 Ft |
|
Main Level |
Sunroom |
|
|
8.08 Ft x 5.83 Ft |
https://www.realtor.ca/real-estate/28150796/101-panamount-manor-nw-calgary-panorama-hills




















































