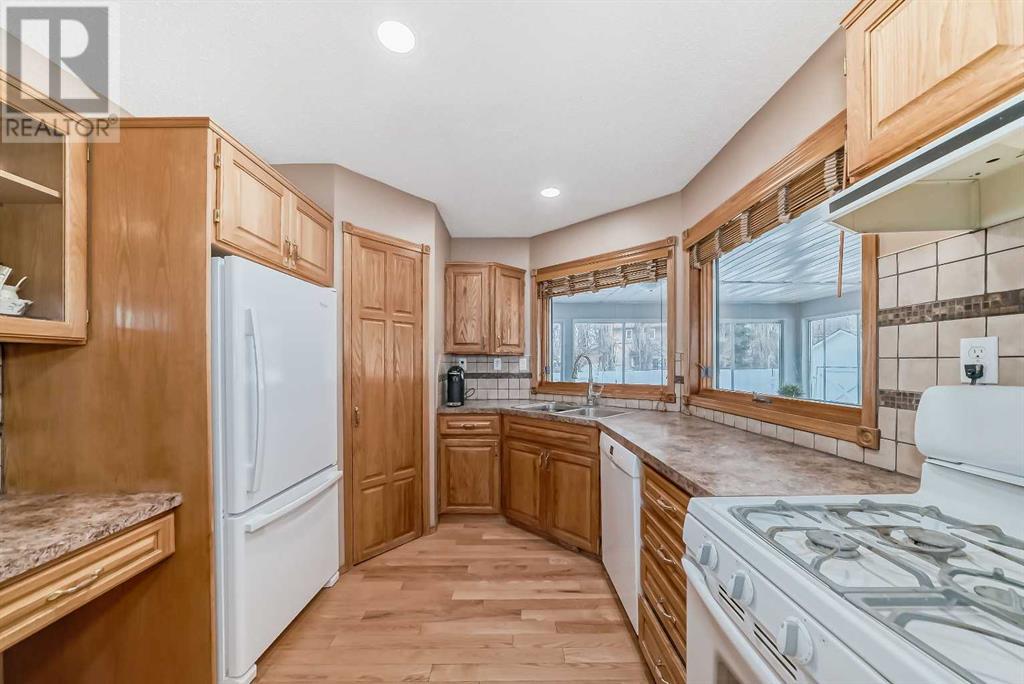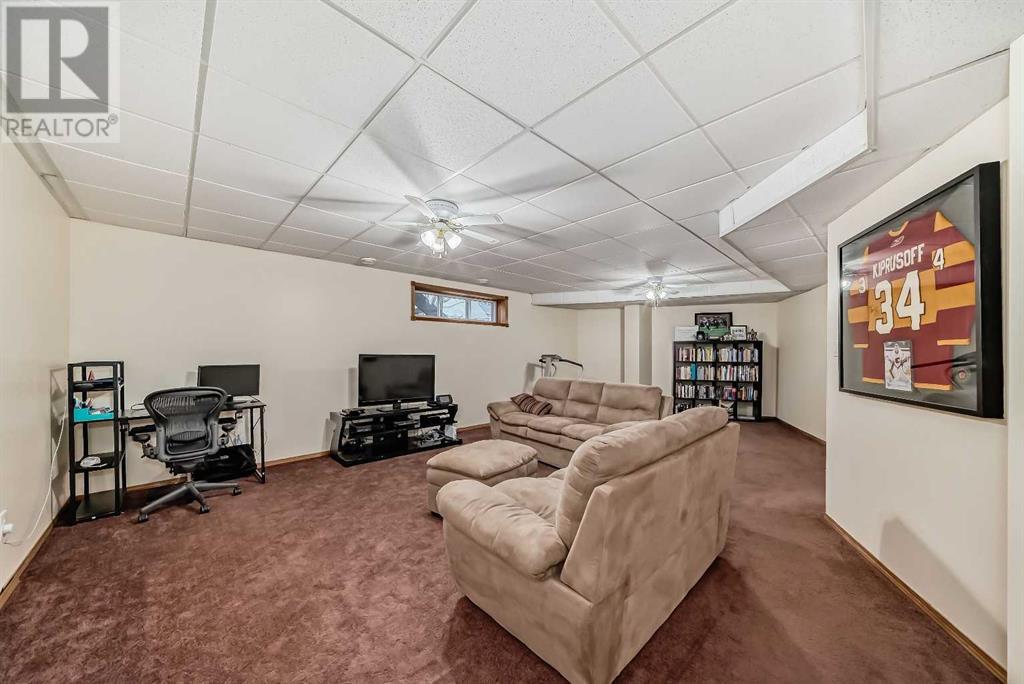3 Bedroom
2 Bathroom
1501 sqft
Bungalow
Fireplace
None
Forced Air
Fruit Trees
$475,000
Charming Home in Didsbury – Spacious, Cozy, and Perfectly Located!Welcome to your dream home, situated on a large corner lot in a peaceful cul-de-sac in beautiful Didsbury. This 1501 sq. ft. property, built in 1993, offers a perfect blend of comfort, functionality, and charm. With a total of 3 bedrooms, 2 bathrooms, and a variety of inviting spaces, it’s a home designed for both relaxation and entertainment.Key Features:•Open Concept Living Space: The heart of the home is the bright and airy open-concept living area, perfect for family gatherings and entertaining friends. The layout flows seamlessly, providing both comfort and functionality.•Cozy Wood-Burning Stove: Add warmth and charm to your evenings with the rustic wood-burning stove, an ideal feature for cozy winter nights.•Functional Kitchen with Pantry: The kitchen is designed with convenience in mind, offering ample storage in the pantry and plenty of space to prepare meals and host.•Sunroom with Deck Access: Enjoy the sunroom’s natural light and easy access to the deck, perfect for summer BBQs or simply unwinding in your backyard retreat. While the sunroom isn’t heated, it’s a wonderful space for three-season enjoyment.•Partially Developed Basement: The lower level provides extra living space with a large family room, a spacious bedroom, and a versatile hobby room. The possibilities are endless—create a home gym, craft area, another bathroom, or guest quarters to suit your needs.•Double Attached Garage: The 22' x 21' garage and a long concrete driveway provide ample parking and storage space for vehicles, tools, or recreational equipment.Outdoor Highlights:Situated on a large corner lot, this property offers a blend of privacy and community. The cul-de-sac location ensures minimal traffic, making it a safe and quiet environment for families or anyone seeking tranquility. The expansive yard provides ample room for gardening, outdoor activities, or future landscaping projects.Location:Locate d in the welcoming community of Didsbury, this home combines small-town charm with convenient access to local amenities, schools, and parks and the golf course. It’s an ideal setting for those looking to settle down in a friendly and serene neighborhood.Don’t miss out on this incredible opportunity to own a spacious, well-maintained home with all the features you’ve been searching for. Schedule your viewing today and envision the life you’ll create in this Didsbury gem! (id:51438)
Property Details
|
MLS® Number
|
A2185091 |
|
Property Type
|
Single Family |
|
AmenitiesNearBy
|
Golf Course, Playground, Schools |
|
CommunityFeatures
|
Golf Course Development |
|
Features
|
Cul-de-sac, Wood Windows, No Smoking Home |
|
ParkingSpaceTotal
|
4 |
|
Plan
|
7910415 |
|
Structure
|
Shed, Deck |
Building
|
BathroomTotal
|
2 |
|
BedroomsAboveGround
|
2 |
|
BedroomsBelowGround
|
1 |
|
BedroomsTotal
|
3 |
|
Appliances
|
Washer, Refrigerator, Range - Gas, Dishwasher, Dryer, Hood Fan, Window Coverings |
|
ArchitecturalStyle
|
Bungalow |
|
BasementDevelopment
|
Partially Finished |
|
BasementType
|
Full (partially Finished) |
|
ConstructedDate
|
1993 |
|
ConstructionMaterial
|
Poured Concrete, Wood Frame |
|
ConstructionStyleAttachment
|
Detached |
|
CoolingType
|
None |
|
ExteriorFinish
|
Concrete, Vinyl Siding |
|
FireplacePresent
|
Yes |
|
FireplaceTotal
|
1 |
|
FlooringType
|
Carpeted, Hardwood, Laminate |
|
FoundationType
|
Poured Concrete |
|
HeatingType
|
Forced Air |
|
StoriesTotal
|
1 |
|
SizeInterior
|
1501 Sqft |
|
TotalFinishedArea
|
1501 Sqft |
|
Type
|
House |
Parking
|
Concrete
|
|
|
Attached Garage
|
2 |
Land
|
Acreage
|
No |
|
FenceType
|
Fence |
|
LandAmenities
|
Golf Course, Playground, Schools |
|
LandscapeFeatures
|
Fruit Trees |
|
SizeFrontage
|
23.93 M |
|
SizeIrregular
|
6091.00 |
|
SizeTotal
|
6091 Sqft|4,051 - 7,250 Sqft |
|
SizeTotalText
|
6091 Sqft|4,051 - 7,250 Sqft |
|
ZoningDescription
|
R1 |
Rooms
| Level |
Type |
Length |
Width |
Dimensions |
|
Lower Level |
Family Room |
|
|
16.58 Ft x 23.42 Ft |
|
Lower Level |
Bedroom |
|
|
14.17 Ft x 12.08 Ft |
|
Lower Level |
Other |
|
|
8.42 Ft x 16.08 Ft |
|
Lower Level |
Furnace |
|
|
11.83 Ft x 7.08 Ft |
|
Lower Level |
Storage |
|
|
9.75 Ft x 7.00 Ft |
|
Lower Level |
Storage |
|
|
19.25 Ft x 9.42 Ft |
|
Main Level |
Other |
|
|
8.75 Ft x 5.67 Ft |
|
Main Level |
Living Room |
|
|
14.25 Ft x 15.50 Ft |
|
Main Level |
Dining Room |
|
|
10.92 Ft x 9.33 Ft |
|
Main Level |
Kitchen |
|
|
9.75 Ft x 16.83 Ft |
|
Main Level |
Pantry |
|
|
3.92 Ft x 3.67 Ft |
|
Main Level |
Primary Bedroom |
|
|
14.25 Ft x 16.67 Ft |
|
Main Level |
5pc Bathroom |
|
|
6.25 Ft x 14.08 Ft |
|
Main Level |
Other |
|
|
3.58 Ft x 10.83 Ft |
|
Main Level |
4pc Bathroom |
|
|
5.92 Ft x 8.92 Ft |
|
Main Level |
Bedroom |
|
|
8.92 Ft x 13.17 Ft |
|
Main Level |
Laundry Room |
|
|
3.00 Ft x 4.92 Ft |
|
Main Level |
Other |
|
|
6.17 Ft x 5.50 Ft |
https://www.realtor.ca/real-estate/27813226/101-west-heights-bay-didsbury




















































