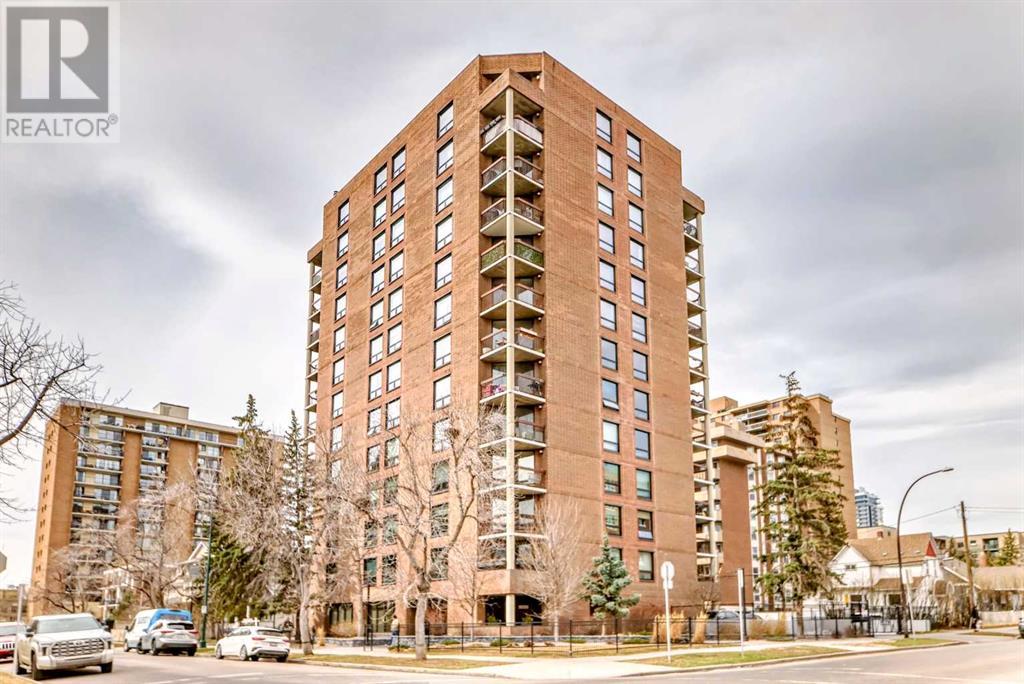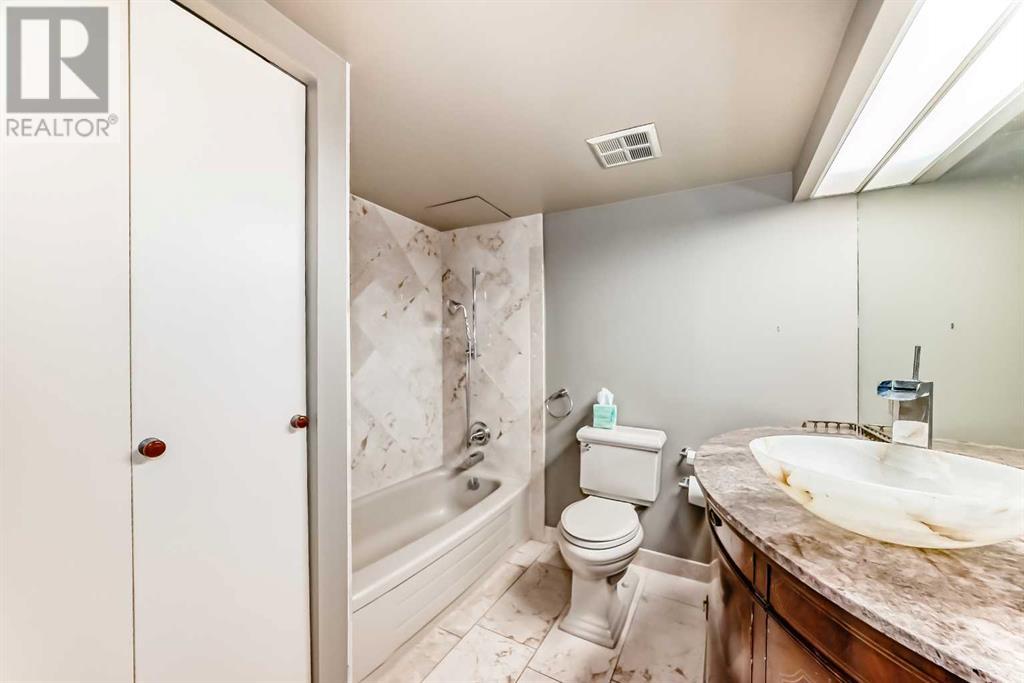1010, 1304 15 Avenue Sw Calgary, Alberta T3C 0X7
$229,900Maintenance, Common Area Maintenance, Heat, Insurance, Ground Maintenance, Parking, Property Management, Reserve Fund Contributions, Sewer, Waste Removal, Water
$1,100 Monthly
Maintenance, Common Area Maintenance, Heat, Insurance, Ground Maintenance, Parking, Property Management, Reserve Fund Contributions, Sewer, Waste Removal, Water
$1,100 MonthlyWelcome to this bright and spacious 2-bedroom unit located on the 10th floor of the desirable West Bow condo. With an east-facing exposure, you’ll enjoy beautiful morning sunlight and sweeping downtown views from your private balcony. This well-maintained unit offers a functional layout with generous living and dining areas, a galley-style kitchen, and two comfortably sized bedrooms—ideal for professionals, students, or those looking to downsize without compromising on location. Residents of West Bow enjoy the convenience of a secure, concrete high-rise with elevator access, professional management, and a prime location just steps from downtown amenities, shopping, transit, and the river valley. Whether you're relaxing at home or exploring all that Calgary has to offer, this 10th-floor unit combines comfort, convenience, and stunning views, one underground parking spot and storage locker, in one fantastic package. (id:51438)
Property Details
| MLS® Number | A2211029 |
| Property Type | Single Family |
| Community Name | Beltline |
| Community Features | Pets Allowed With Restrictions |
| Features | Elevator |
| Parking Space Total | 1 |
| Plan | 8011365 |
Building
| Bathroom Total | 2 |
| Bedrooms Above Ground | 2 |
| Bedrooms Total | 2 |
| Appliances | Washer, Refrigerator, Oven - Electric, Dishwasher, Dryer, Microwave, Window Coverings |
| Architectural Style | Bungalow |
| Basement Type | None |
| Constructed Date | 1981 |
| Construction Material | Poured Concrete |
| Construction Style Attachment | Attached |
| Cooling Type | None |
| Exterior Finish | Brick, Concrete |
| Flooring Type | Wood |
| Half Bath Total | 1 |
| Heating Fuel | Natural Gas |
| Heating Type | Hot Water |
| Stories Total | 1 |
| Size Interior | 1,055 Ft2 |
| Total Finished Area | 1055.2 Sqft |
| Type | Apartment |
Parking
| Underground |
Land
| Acreage | No |
| Size Total Text | Unknown |
| Zoning Description | Cc-mh |
Rooms
| Level | Type | Length | Width | Dimensions |
|---|---|---|---|---|
| Main Level | Other | 6.58 Ft x 9.33 Ft | ||
| Main Level | Living Room | 14.33 Ft x 16.67 Ft | ||
| Main Level | Dining Room | 9.92 Ft x 11.83 Ft | ||
| Main Level | Other | 13.08 Ft x 10.42 Ft | ||
| Main Level | Primary Bedroom | 11.25 Ft x 14.92 Ft | ||
| Main Level | Bedroom | 13.67 Ft x 12.92 Ft | ||
| Main Level | Pantry | 6.17 Ft x 7.67 Ft | ||
| Main Level | 2pc Bathroom | 4.42 Ft x 4.67 Ft | ||
| Main Level | 4pc Bathroom | 7.92 Ft x 7.75 Ft | ||
| Main Level | Laundry Room | 2.75 Ft x 2.50 Ft |
https://www.realtor.ca/real-estate/28163979/1010-1304-15-avenue-sw-calgary-beltline
Contact Us
Contact us for more information















































