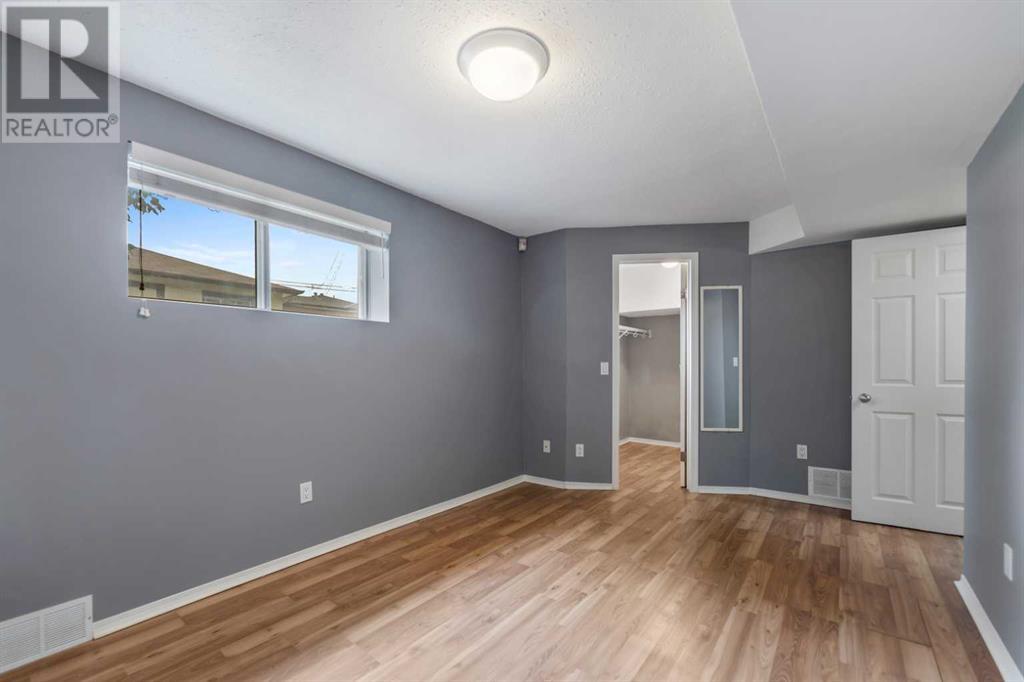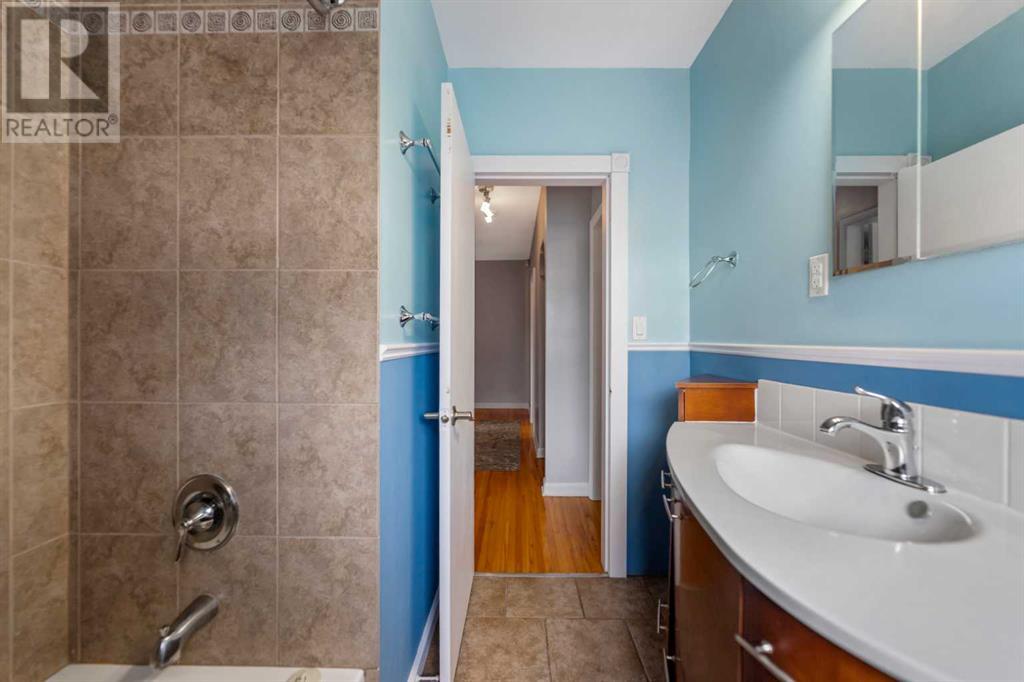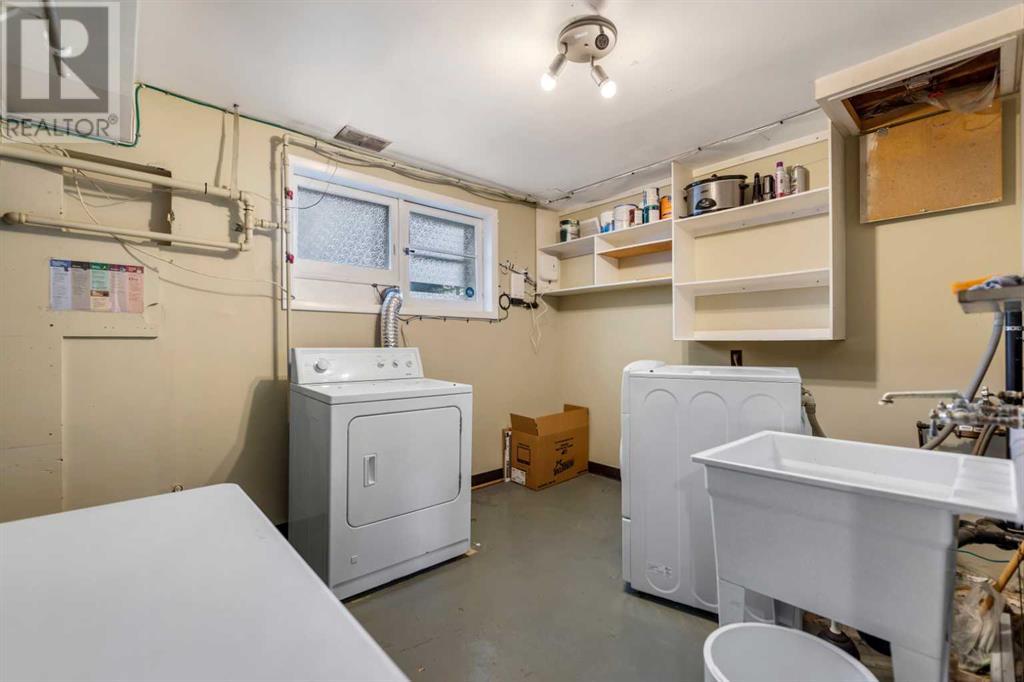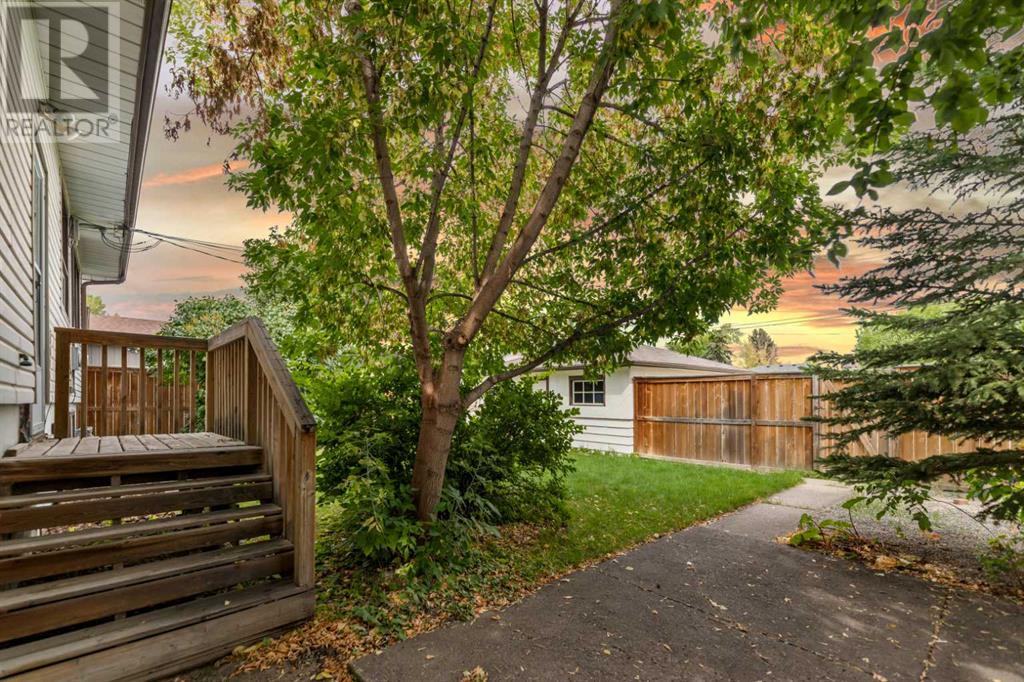5 Bedroom
2 Bathroom
1147.22 sqft
Bungalow
None
Forced Air
$825,000
This well-maintained raised bungalow is located in the sought-after inner-city neighborhood of Renfrew property falls under Calgary's new land-use bylaw, potential for future redevelopment. The main floor offers kitchen, dinning room, three bedrooms and full bath. The lower level includes a illegal two-bedroom suite with a separate entrance, ideal for extended family or potential rental income. The backyard is fully fenced and includes a patio area surrounded by mature trees. There is also a parking pad for two vehicles. Located just steps from Renfrew Athletic Park, the Calgary Zoo, schools, restaurants, and shopping, this home is perfectly situated for convenience. It's walkable to downtown, with a C-Train station nearby and a bus stop right across the street. (id:51438)
Property Details
|
MLS® Number
|
A2164858 |
|
Property Type
|
Single Family |
|
Neigbourhood
|
Renfrew |
|
Community Name
|
Renfrew |
|
AmenitiesNearBy
|
Park, Playground, Schools, Shopping |
|
Features
|
See Remarks |
|
ParkingSpaceTotal
|
4 |
|
Plan
|
6133ga |
|
Structure
|
None |
Building
|
BathroomTotal
|
2 |
|
BedroomsAboveGround
|
3 |
|
BedroomsBelowGround
|
2 |
|
BedroomsTotal
|
5 |
|
Appliances
|
Washer, Stove, Range, Dryer, Window Coverings |
|
ArchitecturalStyle
|
Bungalow |
|
BasementFeatures
|
Suite |
|
BasementType
|
Full |
|
ConstructedDate
|
1954 |
|
ConstructionMaterial
|
Wood Frame |
|
ConstructionStyleAttachment
|
Detached |
|
CoolingType
|
None |
|
FlooringType
|
Hardwood, Laminate, Tile |
|
FoundationType
|
Poured Concrete |
|
HeatingType
|
Forced Air |
|
StoriesTotal
|
1 |
|
SizeInterior
|
1147.22 Sqft |
|
TotalFinishedArea
|
1147.22 Sqft |
|
Type
|
House |
Parking
Land
|
Acreage
|
No |
|
FenceType
|
Fence |
|
LandAmenities
|
Park, Playground, Schools, Shopping |
|
SizeFrontage
|
14.32 M |
|
SizeIrregular
|
555.00 |
|
SizeTotal
|
555 M2|4,051 - 7,250 Sqft |
|
SizeTotalText
|
555 M2|4,051 - 7,250 Sqft |
|
ZoningDescription
|
R-cg |
Rooms
| Level |
Type |
Length |
Width |
Dimensions |
|
Basement |
Bedroom |
|
|
15.08 Ft x 10.58 Ft |
|
Basement |
Bedroom |
|
|
10.92 Ft x 10.50 Ft |
|
Basement |
Recreational, Games Room |
|
|
24.25 Ft x 11.75 Ft |
|
Basement |
4pc Bathroom |
|
|
6.75 Ft x 5.17 Ft |
|
Basement |
Kitchen |
|
|
11.00 Ft x 9.25 Ft |
|
Main Level |
Living Room |
|
|
19.75 Ft x 12.25 Ft |
|
Main Level |
Dining Room |
|
|
11.92 Ft x 9.75 Ft |
|
Main Level |
Kitchen |
|
|
11.92 Ft x 11.50 Ft |
|
Main Level |
Primary Bedroom |
|
|
12.17 Ft x 11.67 Ft |
|
Main Level |
Bedroom |
|
|
11.92 Ft x 11.67 Ft |
|
Main Level |
Bedroom |
|
|
12.17 Ft x 8.67 Ft |
|
Main Level |
4pc Bathroom |
|
|
8.23 Ft x 6.50 Ft |
https://www.realtor.ca/real-estate/27415878/1010-regal-crescent-ne-calgary-renfrew





































