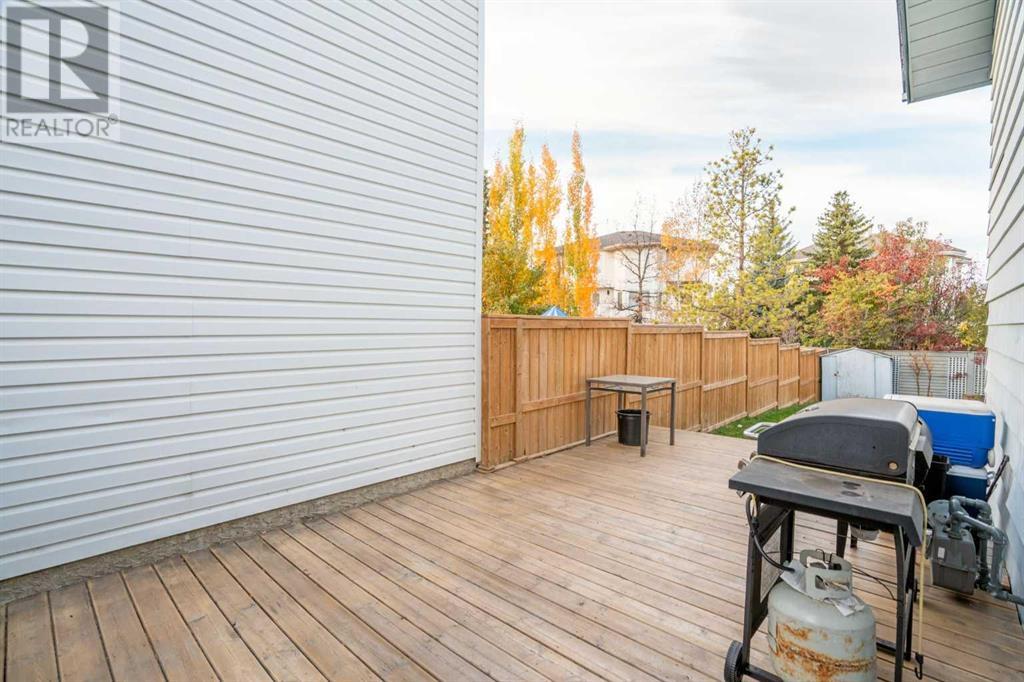3 Bedroom
2 Bathroom
934.45 sqft
4 Level
Fireplace
None
Forced Air
$514,900
"BEST VALUE FOR A SINGLE FAMILY HOME IN S.W. CALGARY" Welcome to your new home in the family-friendly community of Woodlands, located just steps away from the breathtaking Fish Creek Park! This spacious and versatile 3-bedroom, 2-bathroom home is perfect for growing families or those seeking extra space. The main floor boasts a bright, open-concept living area, featuring a large living room, modern kitchen, and cozy eating nook—ideal for everyday living and entertaining.Upstairs, you'll find two generous, sun-filled bedrooms along with a 4-piece bathroom. The third level offers a charming flex room with a wood-burning fireplace, perfect for a home office or kids' playroom. There’s also a third bedroom and a convenient 3-piece bathroom. The fourth level provides additional space for a home gym or recreational area, along with plenty of storage to keep everything organized.Plus, with a new furnace installed in 2019, you can enjoy year-round comfort and efficiency. Step outside to the large deck, perfect for summer barbecues, and a spacious yard ideal for play and relaxation. Best of all, your new home is only a short walk from Fish Creek Park, offering endless opportunities for outdoor adventures and nature walks. Conveniently located within walking distance to the local supermarket, pharmacy and one of Calgary's best bakery cafes, as well as being located close to public transit access.This home truly has everything your family needs in a warm, welcoming community—don't miss out on this exceptional opportunity! (id:51438)
Property Details
|
MLS® Number
|
A2173447 |
|
Property Type
|
Single Family |
|
Neigbourhood
|
Woodlands |
|
Community Name
|
Woodlands |
|
AmenitiesNearBy
|
Park, Playground, Schools, Shopping |
|
Features
|
See Remarks |
|
ParkingSpaceTotal
|
2 |
|
Plan
|
8011518 |
|
Structure
|
Deck |
Building
|
BathroomTotal
|
2 |
|
BedroomsAboveGround
|
2 |
|
BedroomsBelowGround
|
1 |
|
BedroomsTotal
|
3 |
|
Appliances
|
Washer, Refrigerator, Dishwasher, Stove, Dryer |
|
ArchitecturalStyle
|
4 Level |
|
BasementDevelopment
|
Finished |
|
BasementType
|
Full (finished) |
|
ConstructedDate
|
1980 |
|
ConstructionMaterial
|
Wood Frame |
|
ConstructionStyleAttachment
|
Detached |
|
CoolingType
|
None |
|
ExteriorFinish
|
Brick, Vinyl Siding |
|
FireplacePresent
|
Yes |
|
FireplaceTotal
|
1 |
|
FlooringType
|
Carpeted, Ceramic Tile, Laminate |
|
FoundationType
|
Poured Concrete |
|
HeatingFuel
|
Natural Gas |
|
HeatingType
|
Forced Air |
|
SizeInterior
|
934.45 Sqft |
|
TotalFinishedArea
|
934.45 Sqft |
|
Type
|
House |
Parking
Land
|
Acreage
|
No |
|
FenceType
|
Fence |
|
LandAmenities
|
Park, Playground, Schools, Shopping |
|
SizeFrontage
|
9.59 M |
|
SizeIrregular
|
331.00 |
|
SizeTotal
|
331 M2|0-4,050 Sqft |
|
SizeTotalText
|
331 M2|0-4,050 Sqft |
|
ZoningDescription
|
R-cg |
Rooms
| Level |
Type |
Length |
Width |
Dimensions |
|
Second Level |
Primary Bedroom |
|
|
12.17 Ft x 10.50 Ft |
|
Second Level |
Bedroom |
|
|
12.17 Ft x 8.25 Ft |
|
Second Level |
4pc Bathroom |
|
|
8.58 Ft x 4.92 Ft |
|
Lower Level |
Office |
|
|
16.17 Ft x 10.08 Ft |
|
Lower Level |
Bedroom |
|
|
9.08 Ft x 7.50 Ft |
|
Lower Level |
3pc Bathroom |
|
|
8.50 Ft x 4.25 Ft |
|
Lower Level |
Laundry Room |
|
|
14.67 Ft x 6.83 Ft |
|
Lower Level |
Storage |
|
|
10.33 Ft x 4.17 Ft |
|
Lower Level |
Recreational, Games Room |
|
|
22.42 Ft x 13.50 Ft |
|
Lower Level |
Storage |
|
|
3.92 Ft x 2.92 Ft |
|
Main Level |
Living Room |
|
|
15.00 Ft x 14.50 Ft |
|
Main Level |
Dining Room |
|
|
10.33 Ft x 10.25 Ft |
|
Main Level |
Kitchen |
|
|
10.08 Ft x 8.92 Ft |
https://www.realtor.ca/real-estate/27552256/1016-woodview-crescent-sw-calgary-woodlands






























