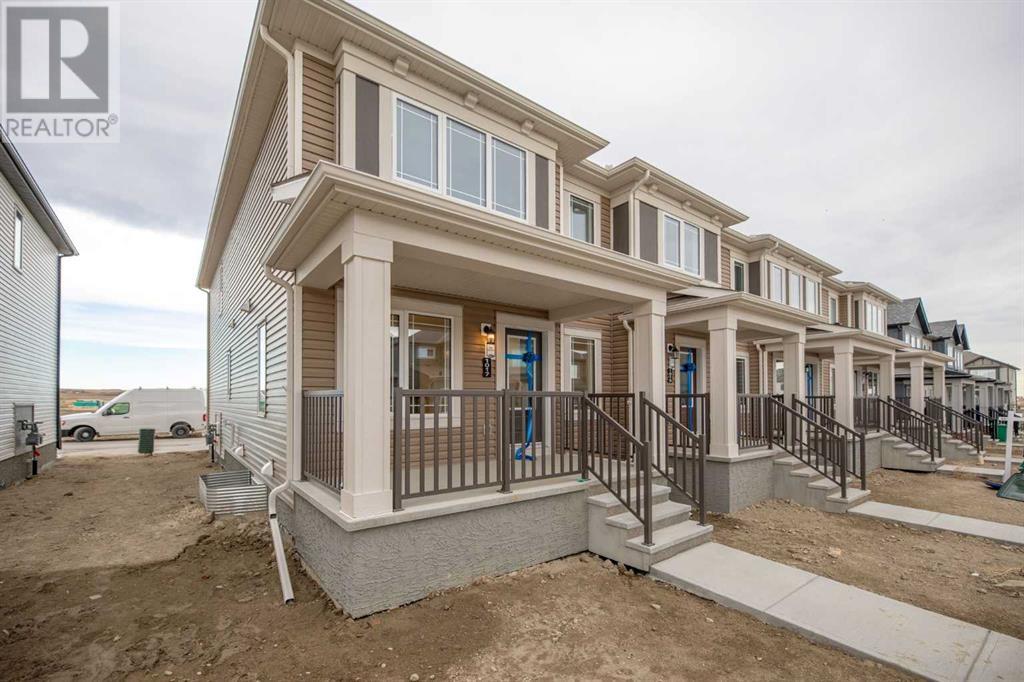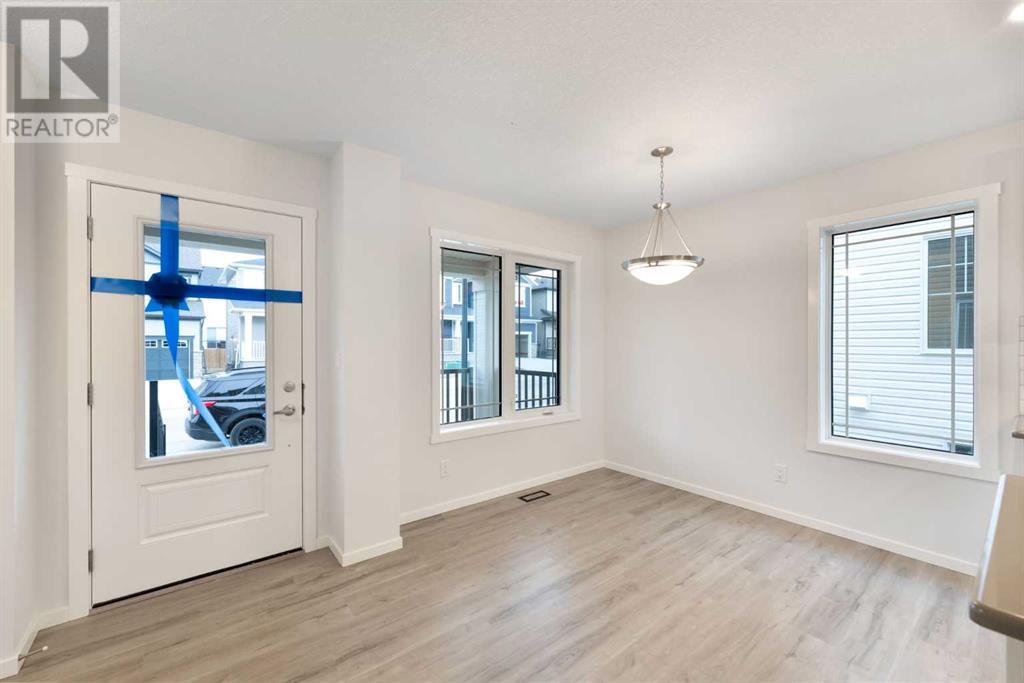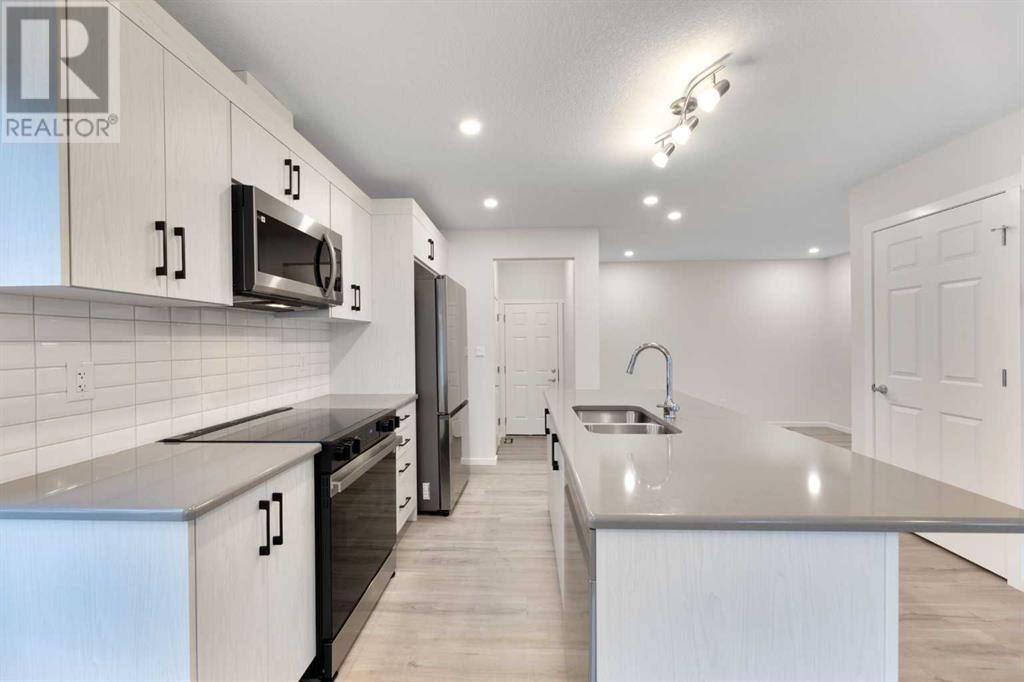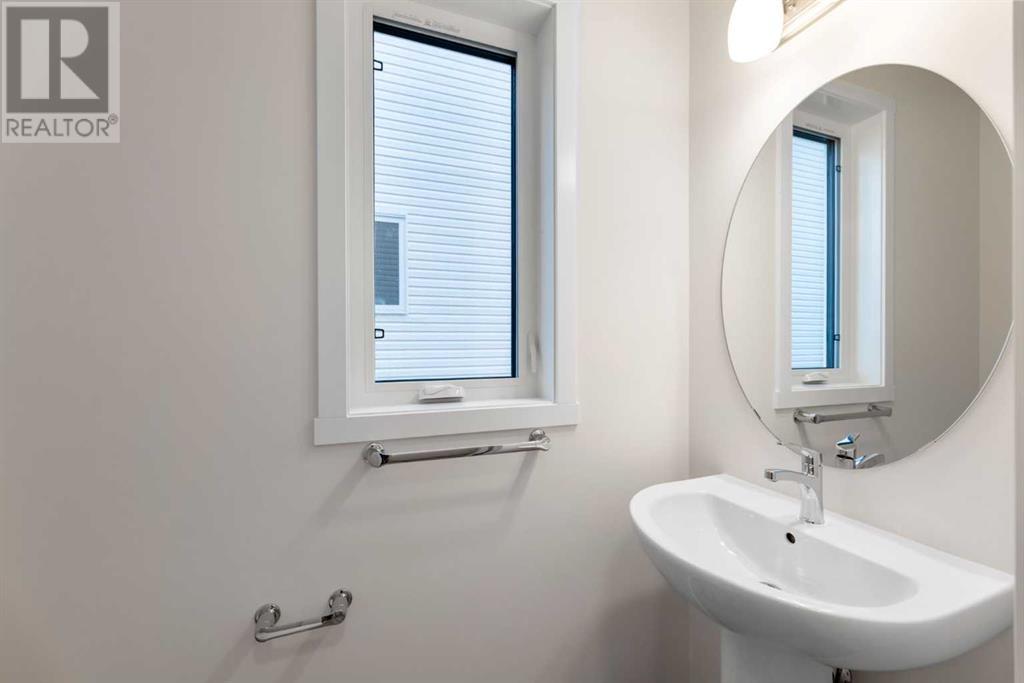3 Bedroom
3 Bathroom
1521.23 sqft
None
Forced Air
$514,900
CORNET LOT | DOUBLE GARAGE | CLOSE TO PARKWelcome to Southwinds, a beautiful neighbourhood in Airdrie. This new townhouse features 3 bedrooms and 2.5 bathrooms. Best of all, there are no condo fees! As you approach the home, you’ll find a charming front porch, perfect for enjoying your morning coffee. The open-concept design seamlessly connects the kitchen and dining area, creating a welcoming atmosphere. The kitchen is equipped with upgraded stainless steel appliances and elegant quartz countertops, which are ideal for cooking and entertaining. The living room, located on the side of the home, provides a cozy space for relaxation and leisure. Upstairs, you’ll discover a bonus room at the center and the primary bedroom, which includes a walk-in closet and a 4-piece ensuite bath. Two additional bedrooms and another 4-piece bathroom complete the upper level. For your convenience, the laundry area features an upgraded Samsung washer and dryer. This townhouse offers an exceptional package. Book your private showing today! (id:51438)
Property Details
|
MLS® Number
|
A2178124 |
|
Property Type
|
Single Family |
|
Community Name
|
Southwinds |
|
AmenitiesNearBy
|
Park |
|
Features
|
Back Lane, No Animal Home, No Smoking Home |
|
ParkingSpaceTotal
|
2 |
|
Plan
|
2410685 |
Building
|
BathroomTotal
|
3 |
|
BedroomsAboveGround
|
3 |
|
BedroomsTotal
|
3 |
|
Age
|
New Building |
|
Appliances
|
Washer, Refrigerator, Range - Electric, Dishwasher, Dryer, Microwave Range Hood Combo, Garage Door Opener |
|
BasementDevelopment
|
Unfinished |
|
BasementType
|
Full (unfinished) |
|
ConstructionMaterial
|
Wood Frame |
|
ConstructionStyleAttachment
|
Attached |
|
CoolingType
|
None |
|
ExteriorFinish
|
Vinyl Siding |
|
FlooringType
|
Carpeted, Vinyl Plank |
|
FoundationType
|
Poured Concrete |
|
HalfBathTotal
|
1 |
|
HeatingType
|
Forced Air |
|
StoriesTotal
|
2 |
|
SizeInterior
|
1521.23 Sqft |
|
TotalFinishedArea
|
1521.23 Sqft |
|
Type
|
Row / Townhouse |
Parking
Land
|
Acreage
|
No |
|
FenceType
|
Not Fenced |
|
LandAmenities
|
Park |
|
SizeDepth
|
19.75 M |
|
SizeFrontage
|
7.9 M |
|
SizeIrregular
|
156.00 |
|
SizeTotal
|
156 M2|0-4,050 Sqft |
|
SizeTotalText
|
156 M2|0-4,050 Sqft |
|
ZoningDescription
|
Dc |
Rooms
| Level |
Type |
Length |
Width |
Dimensions |
|
Second Level |
Primary Bedroom |
|
|
4.27 M x 4.55 M |
|
Second Level |
Bedroom |
|
|
3.96 M x 2.84 M |
|
Second Level |
Bedroom |
|
|
2.93 M x 2.84 M |
|
Second Level |
Bonus Room |
|
|
5.43 M x 4.05 M |
|
Second Level |
4pc Bathroom |
|
|
1.75 M x 2.84 M |
|
Second Level |
4pc Bathroom |
|
|
2.46 M x 1.63 M |
|
Main Level |
Kitchen |
|
|
3.19 M x 3.92 M |
|
Main Level |
Dining Room |
|
|
2.87 M x 3.92 M |
|
Main Level |
Living Room |
|
|
2.88 M x 3.61 M |
|
Main Level |
2pc Bathroom |
|
|
.90 M x 1.85 M |
https://www.realtor.ca/real-estate/27637115/1017-southwinds-greens-sw-airdrie-southwinds








































