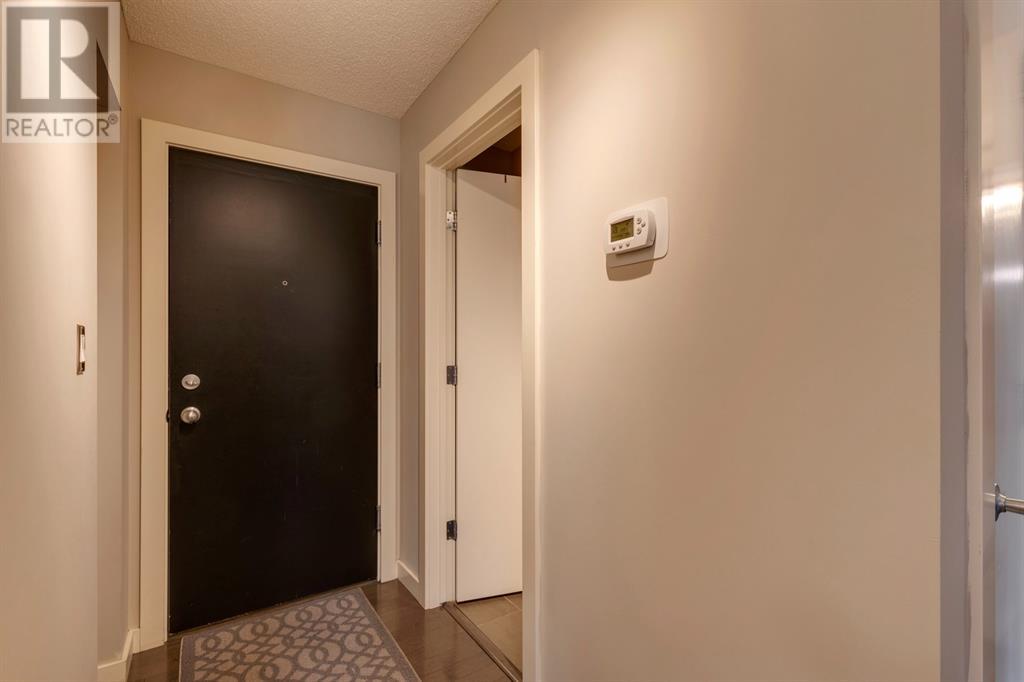102, 120 24 Avenue Sw Calgary, Alberta T2S 0J9
$230,000Maintenance, Common Area Maintenance, Heat, Insurance, Ground Maintenance, Parking, Property Management, Reserve Fund Contributions, Sewer, Water
$427.74 Monthly
Maintenance, Common Area Maintenance, Heat, Insurance, Ground Maintenance, Parking, Property Management, Reserve Fund Contributions, Sewer, Water
$427.74 Monthly** Open House - Saturday, Nov 2, 12-2pm ** You’ll not want to miss this fully renovated 1 bedroom condo with an amazing location in the eclectic neighbourhood of Mission in Calgary. A perfect investment property, this one bedroom condo was extensively renovated in 2014, which included new hardwood, tile and carpet, and complete kitchen, bathroom and bedroom upgrades. The primary bedroom is roomy and has a walk-in closet with connections for an in-suite washer & dryer. You will be able to enjoy summer morning coffees on your sunny south-facing enclosed patio. In addition, there is a shared laundry room that is conveniently located adjacent to the unit. This condo comes with an assigned outdoor parking space in the back of the building. The location is highly desirable with it being only a few minutes walk to the shops of 4th street, and the pathways of the beautiful Elbow River. The condo fees are low and the building is managed very well. Call today to book your viewing! (id:51438)
Property Details
| MLS® Number | A2168311 |
| Property Type | Single Family |
| Neigbourhood | Bankview |
| Community Name | Mission |
| AmenitiesNearBy | Park, Playground, Schools, Shopping |
| CommunityFeatures | Pets Allowed With Restrictions |
| Features | See Remarks, Parking |
| ParkingSpaceTotal | 1 |
| Plan | 0712130 |
Building
| BathroomTotal | 1 |
| BedroomsAboveGround | 1 |
| BedroomsTotal | 1 |
| Amenities | Laundry Facility |
| Appliances | Refrigerator, Dishwasher, Stove, Hood Fan, Window Coverings |
| BasementType | None |
| ConstructedDate | 1967 |
| ConstructionMaterial | Poured Concrete |
| ConstructionStyleAttachment | Attached |
| CoolingType | None |
| ExteriorFinish | Brick, Concrete |
| FlooringType | Carpeted, Ceramic Tile, Hardwood |
| FoundationType | Poured Concrete |
| HeatingFuel | Natural Gas |
| HeatingType | Baseboard Heaters |
| StoriesTotal | 4 |
| SizeInterior | 596.25 Sqft |
| TotalFinishedArea | 596.25 Sqft |
| Type | Apartment |
Land
| Acreage | No |
| LandAmenities | Park, Playground, Schools, Shopping |
| SizeTotalText | Unknown |
| ZoningDescription | Dc |
Rooms
| Level | Type | Length | Width | Dimensions |
|---|---|---|---|---|
| Main Level | Kitchen | 10.83 Ft x 7.33 Ft | ||
| Main Level | Dining Room | 6.00 Ft x 4.17 Ft | ||
| Main Level | Living Room | 15.58 Ft x 12.00 Ft | ||
| Main Level | Foyer | 7.33 Ft x 3.67 Ft | ||
| Main Level | Laundry Room | 5.00 Ft x 4.50 Ft | ||
| Main Level | Other | 10.00 Ft x 5.33 Ft | ||
| Main Level | Primary Bedroom | 12.58 Ft x 9.33 Ft | ||
| Main Level | 4pc Bathroom | 9.67 Ft x 4.83 Ft |
https://www.realtor.ca/real-estate/27475923/102-120-24-avenue-sw-calgary-mission
Interested?
Contact us for more information




























