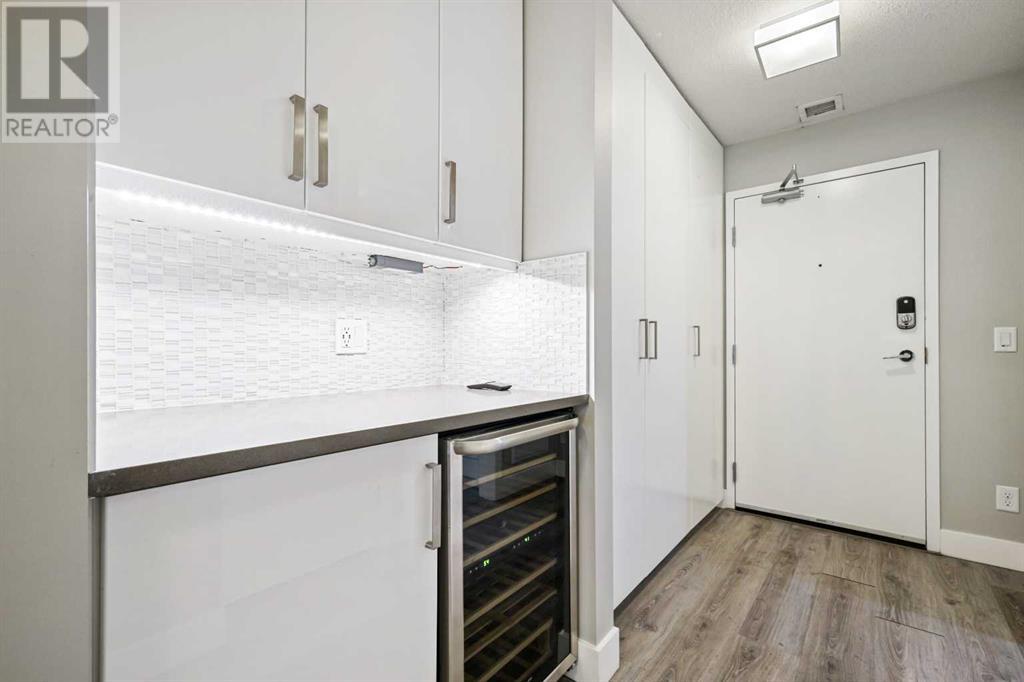102, 1521 26 Avenue Sw Calgary, Alberta T2T 1C4
$219,900Maintenance, Common Area Maintenance, Heat, Insurance, Ground Maintenance, Property Management, Reserve Fund Contributions, Sewer, Waste Removal, Water
$321.79 Monthly
Maintenance, Common Area Maintenance, Heat, Insurance, Ground Maintenance, Property Management, Reserve Fund Contributions, Sewer, Waste Removal, Water
$321.79 MonthlyThis fully upgraded 1-bedroom condo is a fantastic investment opportunity! Cheaper than renting & designed for modern living, it offers a smart, efficient floor plan with no wasted space. The spacious gourmet kitchen features quartz countertops, a garburator, under-cabinet lighting, a mosaic backsplash, a sleek European appliance package, and glossy high-profile cabinets. Plus, it includes a custom coffee bar with extra storage space. The master bedroom is tucked behind frosted glass sliding doors, blending privacy with contemporary style, and features a floor-to-ceiling built-in wardrobe for ample storage. The living room opens to a private balcony equipped with a gas line, perfect for grilling. As a bonus, the building boasts a stunning community rooftop patio, offering the perfect spot to unwind and take in the views—a true gem of this vibrant property! No titled parking but many available for $150/m. Both wall mounted TV’s are included. (id:51438)
Property Details
| MLS® Number | A2190217 |
| Property Type | Single Family |
| Neigbourhood | Mission |
| Community Name | South Calgary |
| AmenitiesNearBy | Park, Playground, Schools, Shopping |
| CommunityFeatures | Pets Allowed, Pets Allowed With Restrictions |
| Features | Pvc Window, Closet Organizers, No Animal Home, No Smoking Home |
| Plan | 1512592 |
Building
| BathroomTotal | 1 |
| BedroomsAboveGround | 1 |
| BedroomsTotal | 1 |
| Appliances | Refrigerator, Window/sleeve Air Conditioner, Cooktop - Gas, Dishwasher, Oven - Built-in, Hood Fan, Window Coverings, Washer & Dryer |
| ConstructedDate | 2014 |
| ConstructionMaterial | Wood Frame |
| ConstructionStyleAttachment | Attached |
| CoolingType | Wall Unit |
| FlooringType | Vinyl Plank |
| HeatingType | Baseboard Heaters |
| StoriesTotal | 4 |
| SizeInterior | 413 Sqft |
| TotalFinishedArea | 413 Sqft |
| Type | Apartment |
Parking
| Other |
Land
| Acreage | No |
| LandAmenities | Park, Playground, Schools, Shopping |
| SizeTotalText | Unknown |
| ZoningDescription | M-c2 |
Rooms
| Level | Type | Length | Width | Dimensions |
|---|---|---|---|---|
| Main Level | Bedroom | 8.75 Ft x 8.33 Ft | ||
| Main Level | 4pc Bathroom | 7.67 Ft x 4.92 Ft |
https://www.realtor.ca/real-estate/27843201/102-1521-26-avenue-sw-calgary-south-calgary
Interested?
Contact us for more information



















