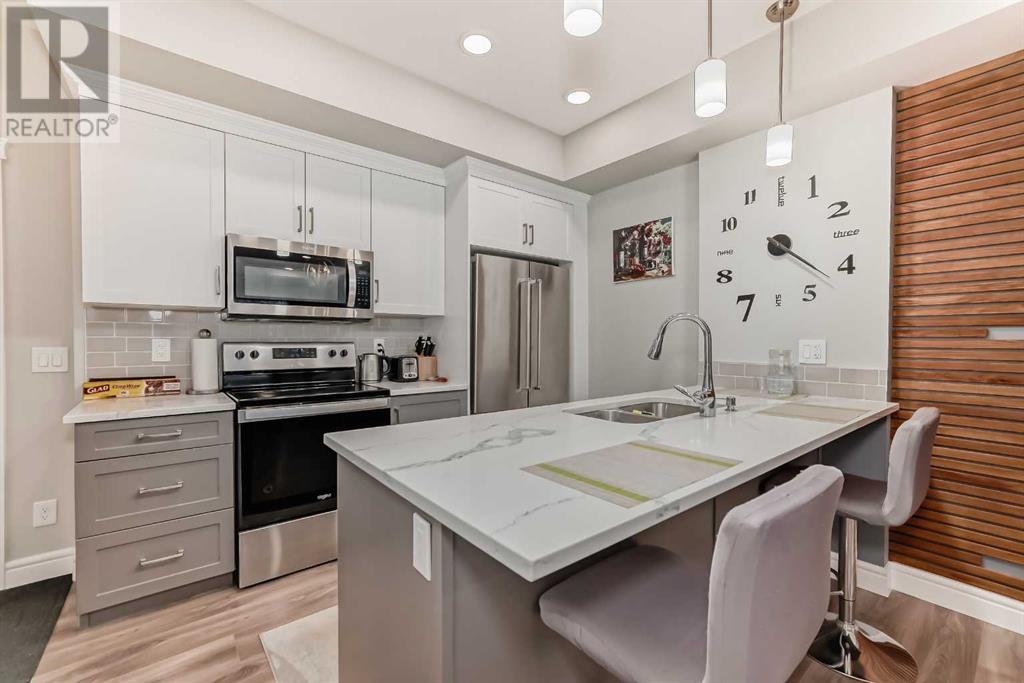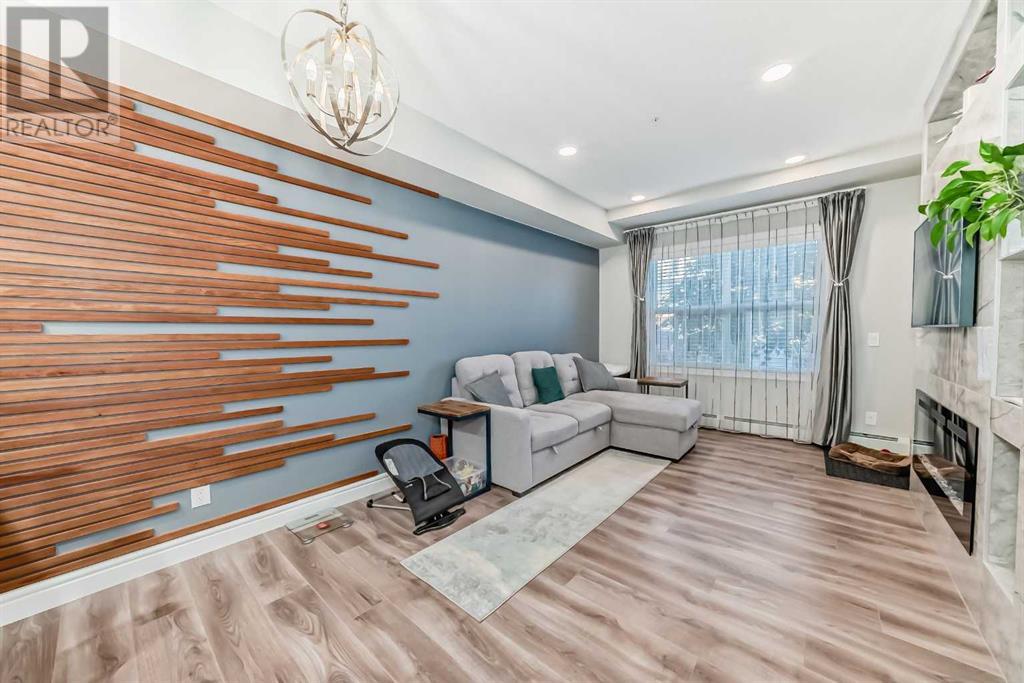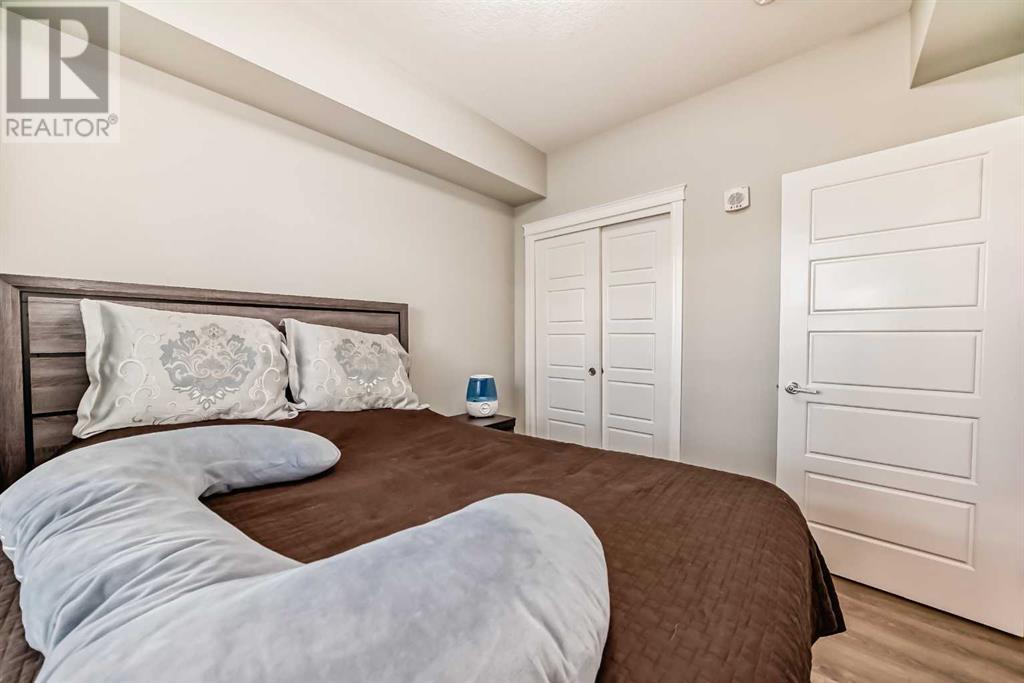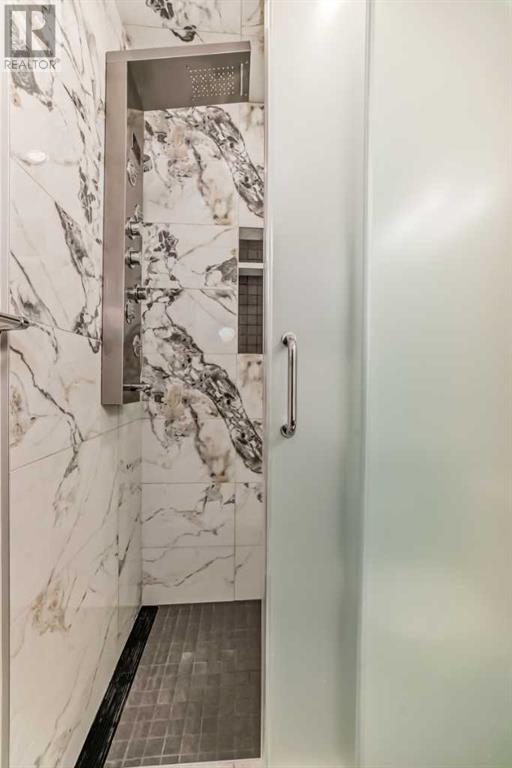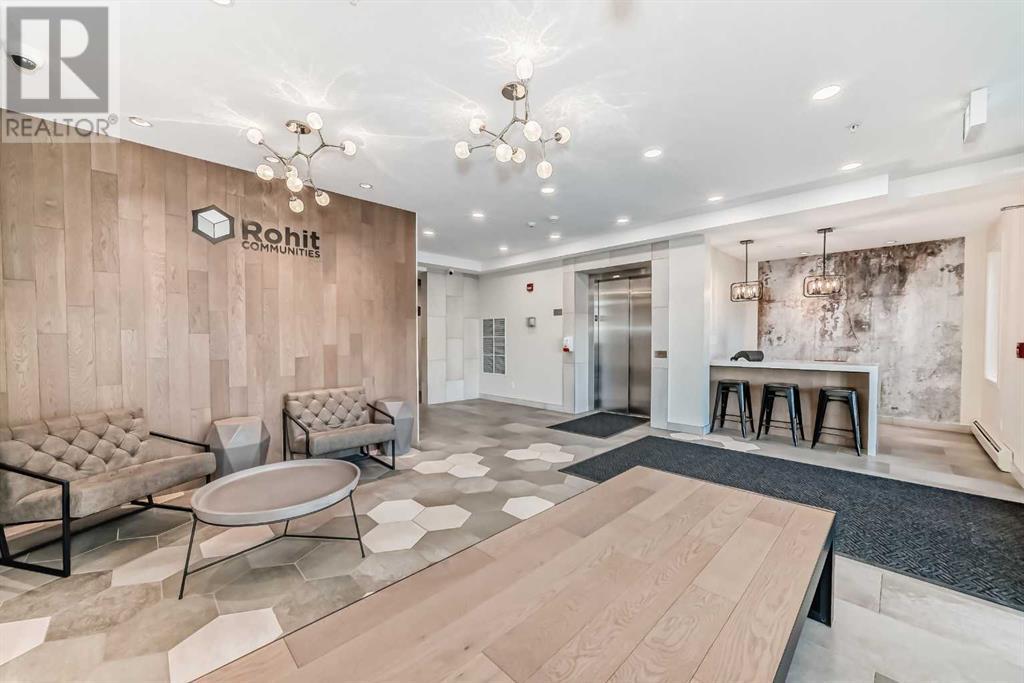102, 19661 40 Street Se Calgary, Alberta T3M 3H3
$319,000Maintenance, Common Area Maintenance, Heat, Insurance, Ground Maintenance, Parking, Property Management, Reserve Fund Contributions, Sewer, Waste Removal, Water
$303.69 Monthly
Maintenance, Common Area Maintenance, Heat, Insurance, Ground Maintenance, Parking, Property Management, Reserve Fund Contributions, Sewer, Waste Removal, Water
$303.69 MonthlyDiscover this exceptional fully upgraded one-bedroom condo located in Seton, one of Calgary's fastest-growing communities. Located within walking distance to the medical facilities including the renowned South Calgary Hospital, as well as recreational facilities like the Cineplex VIP movie theatre, the top-notch SETON YMCA, and scenic walking/biking paths. Smart originally designed with 9' ceilings open concept kitchen/living area with well organized wall area for a cozy fireplace and TV. Fully upgrated walk-in shower, guartz countertops in the kitchen and bathroom, vinyl plank and title flooring, and stainless steel appliances. This well-managed building with VERY REASONABLE CONDO FEES that include everything but electricity is the great property for the first-time buyers or someone looking for investment or downsize. Don't miss out on making this spacious, well appointed unit to be your new home. (id:51438)
Property Details
| MLS® Number | A2171094 |
| Property Type | Single Family |
| Neigbourhood | Seton |
| Community Name | Seton |
| AmenitiesNearBy | Park, Playground, Recreation Nearby, Schools, Shopping |
| CommunityFeatures | Pets Allowed With Restrictions |
| Features | No Smoking Home, Parking |
| ParkingSpaceTotal | 1 |
| Plan | 1910799 |
Building
| BathroomTotal | 1 |
| BedroomsAboveGround | 1 |
| BedroomsTotal | 1 |
| Appliances | Refrigerator, Dishwasher, Stove, Microwave Range Hood Combo, Washer/dryer Stack-up |
| ArchitecturalStyle | Low Rise |
| ConstructedDate | 2019 |
| ConstructionMaterial | Wood Frame |
| ConstructionStyleAttachment | Attached |
| CoolingType | None |
| ExteriorFinish | Brick, Composite Siding |
| FireplacePresent | Yes |
| FireplaceTotal | 1 |
| FlooringType | Tile, Vinyl Plank |
| HeatingType | Baseboard Heaters |
| StoriesTotal | 4 |
| SizeInterior | 494.7 Sqft |
| TotalFinishedArea | 494.7 Sqft |
| Type | Apartment |
Land
| Acreage | No |
| LandAmenities | Park, Playground, Recreation Nearby, Schools, Shopping |
| SizeTotalText | Unknown |
| ZoningDescription | M-2 |
Rooms
| Level | Type | Length | Width | Dimensions |
|---|---|---|---|---|
| Main Level | Other | 5.67 Ft x 4.50 Ft | ||
| Main Level | 3pc Bathroom | 7.83 Ft x 4.92 Ft | ||
| Main Level | Kitchen | 10.08 Ft x 8.58 Ft | ||
| Main Level | Dining Room | 6.92 Ft x 10.58 Ft | ||
| Main Level | Living Room | 11.00 Ft x 10.58 Ft | ||
| Main Level | Laundry Room | 3.58 Ft x 3.08 Ft | ||
| Main Level | Primary Bedroom | 10.25 Ft x 9.17 Ft | ||
| Main Level | Other | 5.58 Ft x 9.25 Ft |
https://www.realtor.ca/real-estate/27509590/102-19661-40-street-se-calgary-seton
Interested?
Contact us for more information





