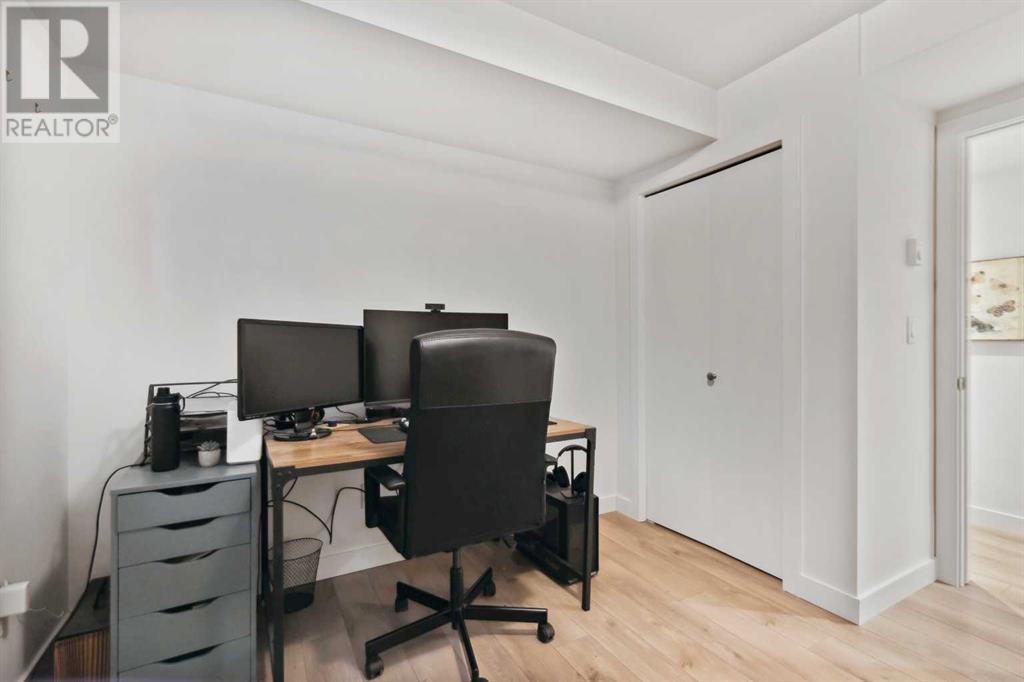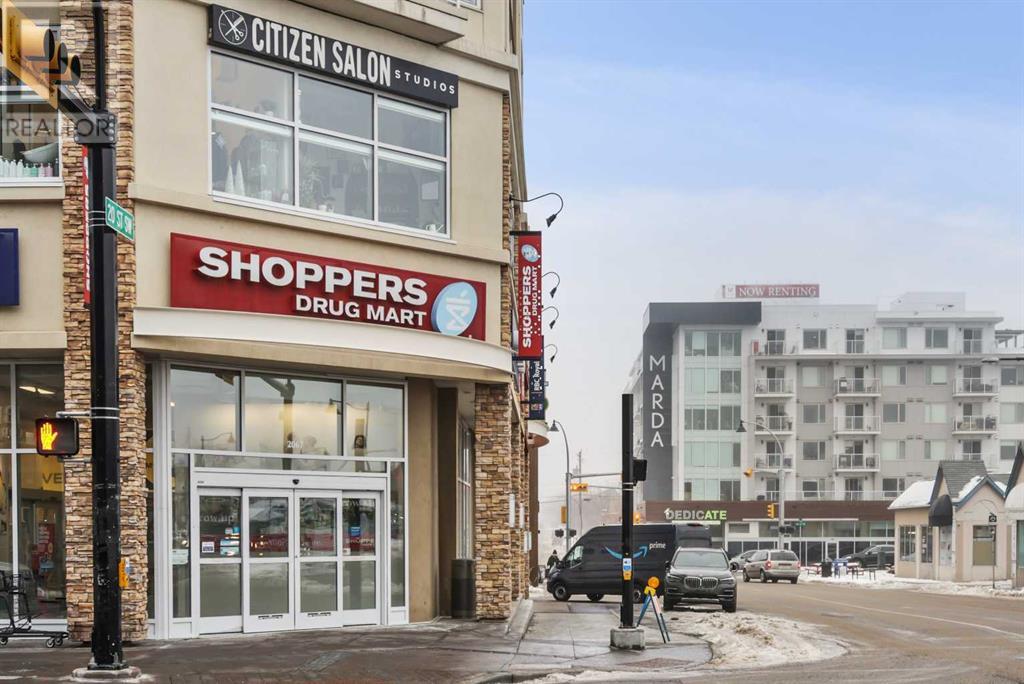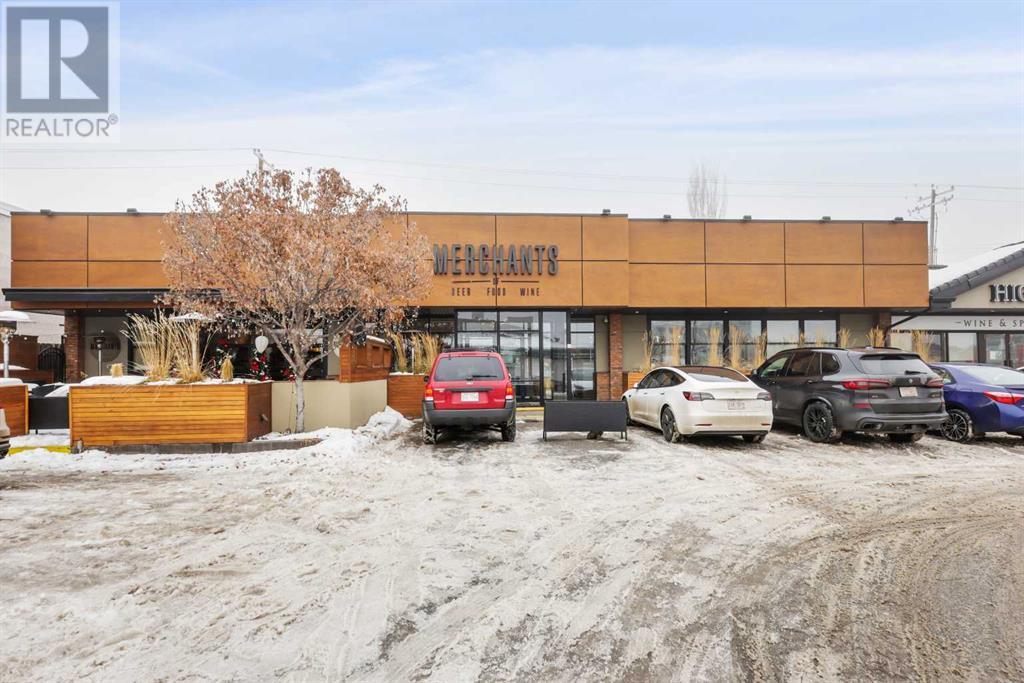102, 2035 34 Avenue Sw Calgary, Alberta T2T 2C4
$329,000Maintenance, Common Area Maintenance, Heat, Insurance, Ground Maintenance, Property Management, Reserve Fund Contributions, Sewer, Waste Removal, Water
$620.38 Monthly
Maintenance, Common Area Maintenance, Heat, Insurance, Ground Maintenance, Property Management, Reserve Fund Contributions, Sewer, Waste Removal, Water
$620.38 MonthlyLocated in the heart of Marda Loop, this 2-bedroom, 1 bathroom updated condo is ideal for the young professional, first time home buyer or seasoned investor. Located on the doorstep of everything Marda Loop has to offer, this opportunity offers you the lifestyle living you’ve been craving. A great open concept main living area with quartz countertops and stainless-steel appliances, and a big window to allow natural light to flow into the unit all day long. With durable laminate flooring throughout, it’ll make cleaning a breeze. Two nice sized bedrooms and a 4 piece bathroom make this unit the perfect fit. The unit comes equipped with laundry and a surface assigned parking stall in the rear of the building. With easy access to shopping, restaurants, and bike pathways, and less than 10 minutes to downtown Calgary, this is an opportunity you don’t want to miss out on! Call your favourite realtor today to book a showing! (id:51438)
Property Details
| MLS® Number | A2189926 |
| Property Type | Single Family |
| Neigbourhood | Erlton |
| Community Name | Altadore |
| AmenitiesNearBy | Park, Playground, Schools, Shopping |
| CommunityFeatures | Pets Allowed With Restrictions |
| Features | See Remarks, Pvc Window, No Animal Home, No Smoking Home |
| ParkingSpaceTotal | 1 |
| Plan | 0711079 |
| Structure | None |
Building
| BathroomTotal | 1 |
| BedroomsAboveGround | 2 |
| BedroomsTotal | 2 |
| Appliances | Refrigerator, Oven - Electric, Dishwasher, Microwave Range Hood Combo, Washer/dryer Stack-up |
| ConstructedDate | 1957 |
| ConstructionMaterial | Poured Concrete |
| ConstructionStyleAttachment | Attached |
| CoolingType | None |
| ExteriorFinish | Brick, Concrete, Stucco |
| FlooringType | Laminate, Tile |
| HeatingFuel | Electric |
| HeatingType | Baseboard Heaters |
| StoriesTotal | 3 |
| SizeInterior | 736.7 Sqft |
| TotalFinishedArea | 736.7 Sqft |
| Type | Apartment |
Land
| Acreage | No |
| LandAmenities | Park, Playground, Schools, Shopping |
| SizeTotalText | Unknown |
| ZoningDescription | M-c1 |
Rooms
| Level | Type | Length | Width | Dimensions |
|---|---|---|---|---|
| Main Level | Living Room | 14.50 Ft x 9.92 Ft | ||
| Main Level | Kitchen | 11.25 Ft x 8.92 Ft | ||
| Main Level | Dining Room | 7.25 Ft x 6.17 Ft | ||
| Main Level | Primary Bedroom | 11.50 Ft x 10.92 Ft | ||
| Main Level | Bedroom | 10.50 Ft x 8.75 Ft | ||
| Main Level | Foyer | 4.08 Ft x 3.17 Ft | ||
| Main Level | Laundry Room | 2.50 Ft x 2.17 Ft | ||
| Main Level | 4pc Bathroom | 7.25 Ft x 4.92 Ft | ||
| Main Level | Furnace | 4.08 Ft x 2.17 Ft |
https://www.realtor.ca/real-estate/27852536/102-2035-34-avenue-sw-calgary-altadore
Interested?
Contact us for more information





























