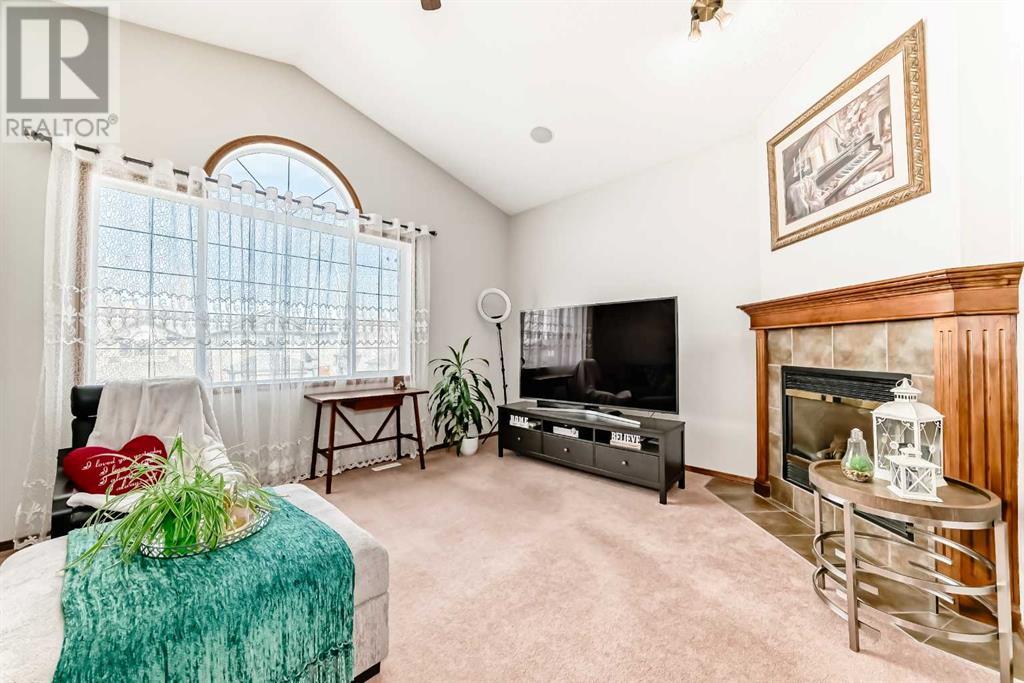3 Bedroom
3 Bathroom
2,075 ft2
Fireplace
None
Forced Air
Landscaped
$699,500
Welcome to 102 Cranston Way SE—a beautifully updated 3-bedroom, 2.5-bath home offering over 2,075 square feet of refined living space in one of Calgary’s most sought-after communities. With vaulted ceilings in both the living room and bonus room, this home offers a grand, airy feel from the moment you walk in.The kitchen is a true standout, recently upgraded with modern countertops, a gas range, and sleek new appliances—perfect for home chefs and busy families alike. The main level also includes a dedicated dining space, cozy living area with a gas fireplace, and a front den ideal for a home office or reading nook.Upstairs, you’ll find three generously sized bedrooms including a spacious primary suite with a 4-piece ensuite and walk-in closet. The bonus room provides the perfect space for movie nights, kids' playroom, or a secondary lounge.Step outside to enjoy your sunny, south-facing backyard—ideal for entertaining, complete with a barbecue pit and plenty of room to play or unwind. A large attached double garage and upgraded LG washer and dryer add to the home's functionality.*Open House: Saturday from 4:00 to 6:00 PM* (id:51438)
Property Details
|
MLS® Number
|
A2211532 |
|
Property Type
|
Single Family |
|
Neigbourhood
|
Cranston |
|
Community Name
|
Cranston |
|
Amenities Near By
|
Park, Playground, Recreation Nearby, Schools, Shopping |
|
Features
|
French Door, No Animal Home, No Smoking Home, Parking |
|
Parking Space Total
|
4 |
|
Plan
|
0214180 |
|
Structure
|
Deck |
Building
|
Bathroom Total
|
3 |
|
Bedrooms Above Ground
|
3 |
|
Bedrooms Total
|
3 |
|
Amenities
|
Clubhouse |
|
Appliances
|
Washer, Refrigerator, Oven - Electric, Range - Gas, Dishwasher, Dryer, Microwave, Hood Fan, Garage Door Opener |
|
Basement Development
|
Unfinished |
|
Basement Type
|
Full (unfinished) |
|
Constructed Date
|
2003 |
|
Construction Material
|
Poured Concrete, Wood Frame |
|
Construction Style Attachment
|
Detached |
|
Cooling Type
|
None |
|
Exterior Finish
|
Concrete, Vinyl Siding |
|
Fireplace Present
|
Yes |
|
Fireplace Total
|
2 |
|
Flooring Type
|
Carpeted, Hardwood |
|
Foundation Type
|
Poured Concrete |
|
Half Bath Total
|
1 |
|
Heating Fuel
|
Natural Gas |
|
Heating Type
|
Forced Air |
|
Stories Total
|
2 |
|
Size Interior
|
2,075 Ft2 |
|
Total Finished Area
|
2075.2 Sqft |
|
Type
|
House |
Parking
Land
|
Acreage
|
No |
|
Fence Type
|
Fence |
|
Land Amenities
|
Park, Playground, Recreation Nearby, Schools, Shopping |
|
Landscape Features
|
Landscaped |
|
Size Frontage
|
11 M |
|
Size Irregular
|
385.00 |
|
Size Total
|
385 M2|4,051 - 7,250 Sqft |
|
Size Total Text
|
385 M2|4,051 - 7,250 Sqft |
|
Zoning Description
|
R-g |
Rooms
| Level |
Type |
Length |
Width |
Dimensions |
|
Second Level |
Primary Bedroom |
|
|
13.42 Ft x 11.92 Ft |
|
Second Level |
4pc Bathroom |
|
|
10.17 Ft x 10.00 Ft |
|
Second Level |
Bedroom |
|
|
12.67 Ft x 9.58 Ft |
|
Second Level |
Bedroom |
|
|
11.50 Ft x 9.92 Ft |
|
Second Level |
4pc Bathroom |
|
|
8.67 Ft x 5.83 Ft |
|
Basement |
Other |
|
|
41.92 Ft x 24.00 Ft |
|
Basement |
Furnace |
|
|
9.42 Ft x 8.50 Ft |
|
Main Level |
Other |
|
|
15.50 Ft x 9.67 Ft |
|
Main Level |
Other |
|
|
14.83 Ft x 5.33 Ft |
|
Main Level |
2pc Bathroom |
|
|
7.25 Ft x 3.42 Ft |
|
Main Level |
Office |
|
|
10.92 Ft x 9.00 Ft |
|
Main Level |
Dining Room |
|
|
12.83 Ft x 9.42 Ft |
|
Main Level |
Living Room |
|
|
15.00 Ft x 14.25 Ft |
|
Main Level |
Kitchen |
|
|
13.33 Ft x 9.75 Ft |
https://www.realtor.ca/real-estate/28167652/102-cranston-way-se-calgary-cranston




















