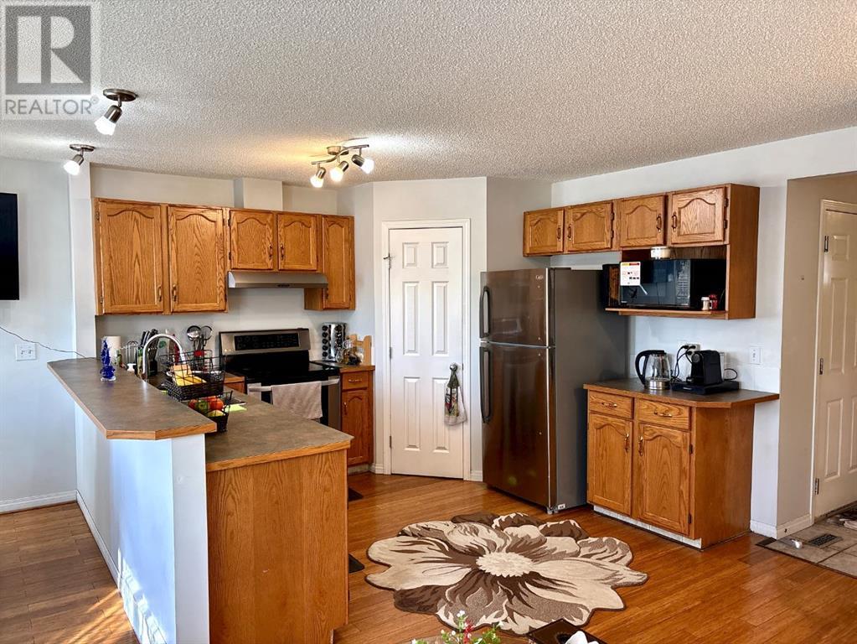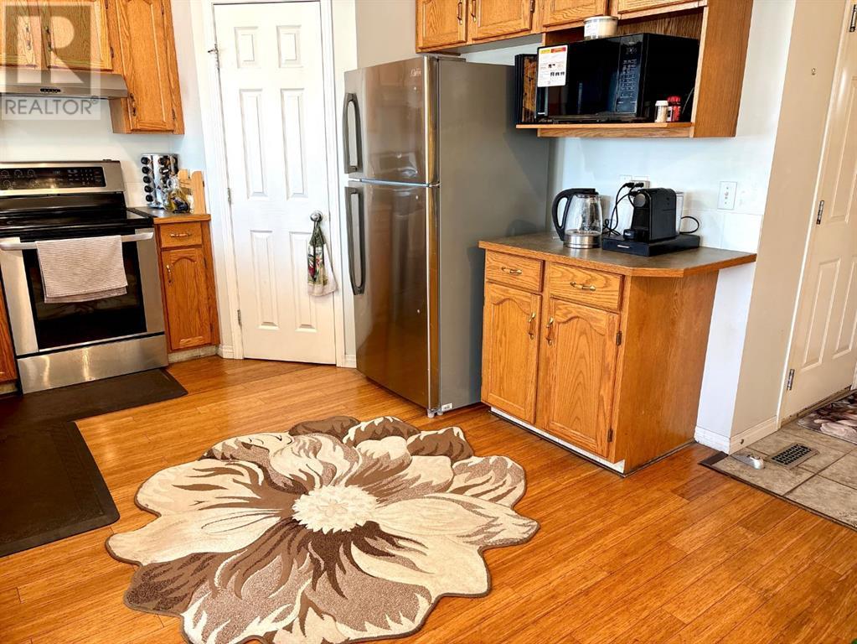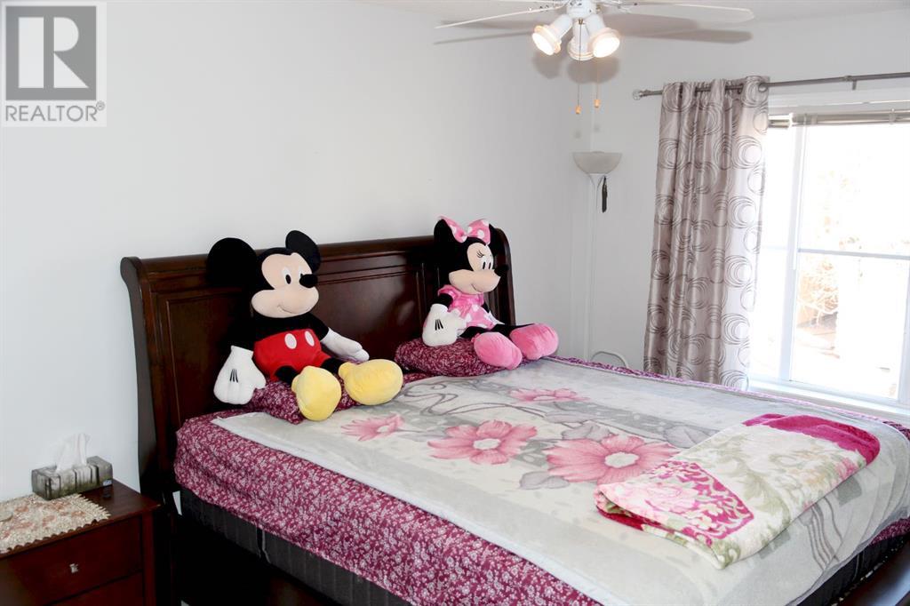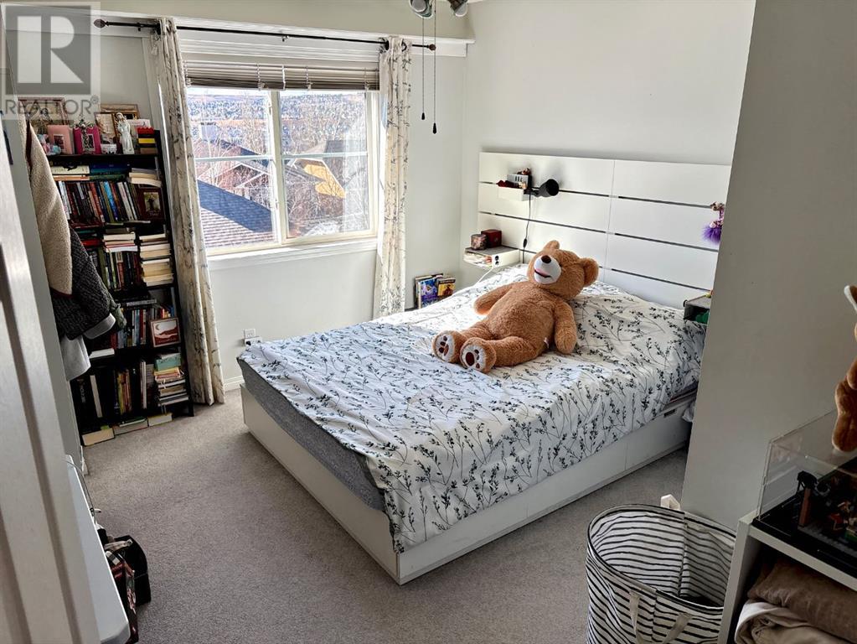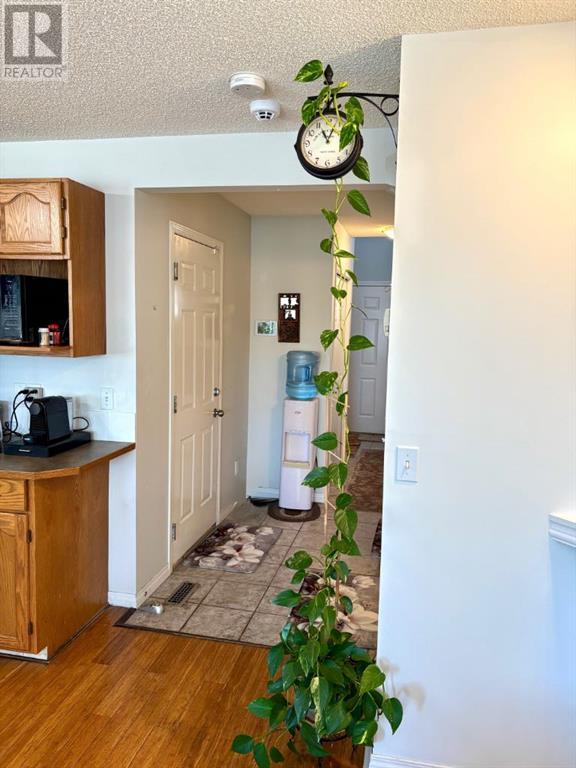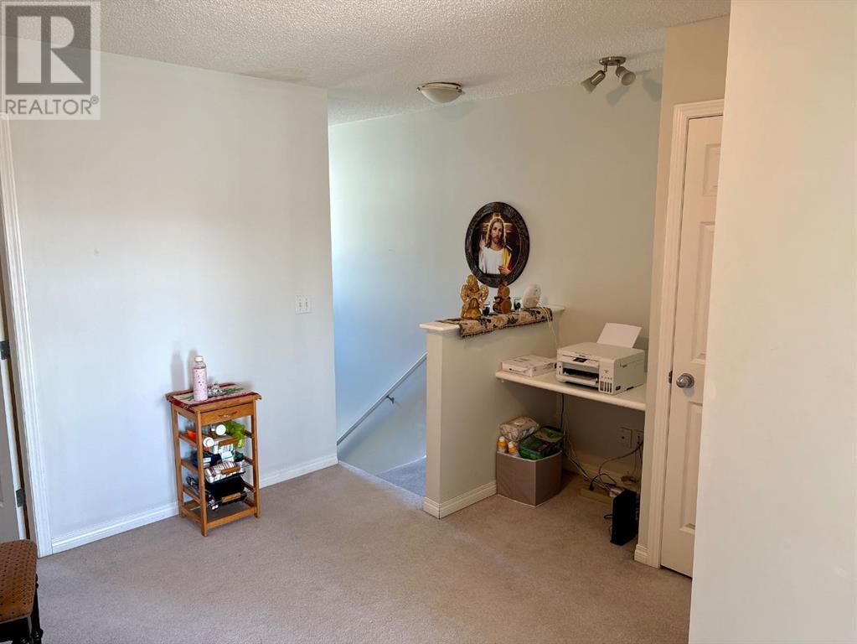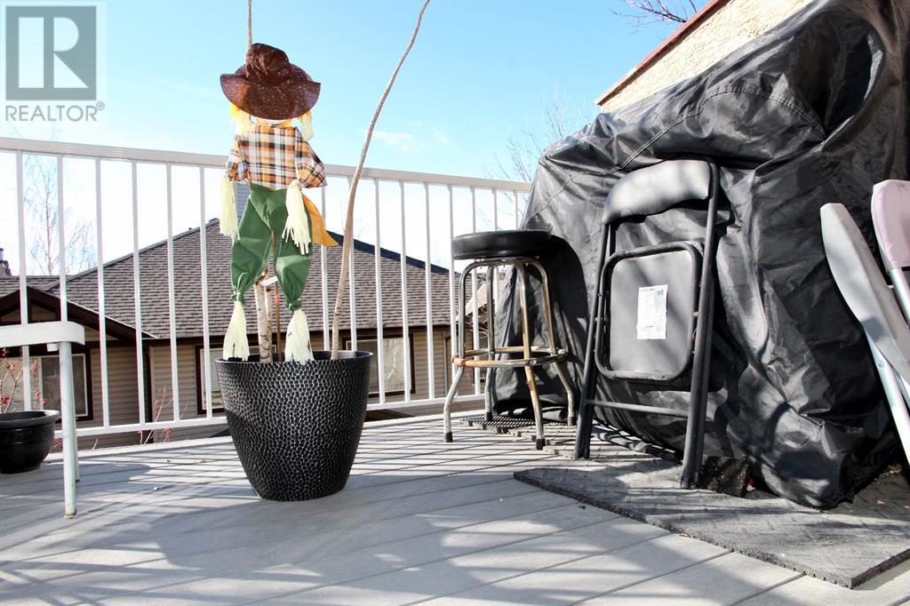102 Hidden Creek Rise Nw Calgary, Alberta T3A 6L5
$489,000Maintenance, Common Area Maintenance, Insurance, Ground Maintenance, Reserve Fund Contributions
$370.68 Monthly
Maintenance, Common Area Maintenance, Insurance, Ground Maintenance, Reserve Fund Contributions
$370.68 MonthlyWelcome to this well-maintained 3-bedroom, 2.5-bathroom condo with a single attached garage, located in a desirable community ”Hidden Valley”. The open-concept main floor features a bright living room with a cozy gas fireplace, a dedicated dining area, and a beautifully kitchen—perfect for entertaining or family living.Upstairs, you'll find a generous primary suite complete with a 4-piece ensuite and a walk-in closet. A nice bonus room, two additional well-sized bedrooms, and another full 4-piece bathroom complete the upper level.Enjoy the sunny south-facing backyard and a fully finished walk-out basement that includes a rough-in for an additional bathroom—ready for your personal touch. As a bonus, all interior walls will be freshly painted before possession, making this home move-in ready! (id:51438)
Property Details
| MLS® Number | A2209203 |
| Property Type | Single Family |
| Neigbourhood | Hidden Valley |
| Community Name | Hidden Valley |
| Amenities Near By | Golf Course, Park, Playground, Schools, Shopping, Water Nearby |
| Community Features | Golf Course Development, Lake Privileges |
| Features | No Animal Home, Parking |
| Parking Space Total | 2 |
| Plan | 0214015;68 |
| Structure | Deck |
Building
| Bathroom Total | 3 |
| Bedrooms Above Ground | 3 |
| Bedrooms Total | 3 |
| Appliances | Washer, Refrigerator, Dishwasher, Stove, Dryer, Window Coverings, Garage Door Opener |
| Basement Development | Finished |
| Basement Features | Walk Out |
| Basement Type | Full (finished) |
| Constructed Date | 2002 |
| Construction Material | Wood Frame |
| Construction Style Attachment | Attached |
| Cooling Type | None |
| Fireplace Present | Yes |
| Fireplace Total | 1 |
| Flooring Type | Carpeted, Ceramic Tile, Hardwood |
| Foundation Type | Poured Concrete |
| Half Bath Total | 1 |
| Heating Fuel | Natural Gas |
| Heating Type | Forced Air |
| Stories Total | 2 |
| Size Interior | 1,379 Ft2 |
| Total Finished Area | 1378.54 Sqft |
| Type | Row / Townhouse |
Parking
| Attached Garage | 1 |
Land
| Acreage | No |
| Fence Type | Not Fenced |
| Land Amenities | Golf Course, Park, Playground, Schools, Shopping, Water Nearby |
| Landscape Features | Landscaped |
| Size Depth | 24.08 M |
| Size Frontage | 7.65 M |
| Size Irregular | 184.00 |
| Size Total | 184 M2|0-4,050 Sqft |
| Size Total Text | 184 M2|0-4,050 Sqft |
| Zoning Description | M-c1 |
Rooms
| Level | Type | Length | Width | Dimensions |
|---|---|---|---|---|
| Main Level | Living Room | 4.58 M x 2.83 M | ||
| Main Level | Kitchen | 3.47 M x 3.40 M | ||
| Main Level | Other | 2.85 M x 2.60 M | ||
| Main Level | 2pc Bathroom | 1.50 M x 1.41 M | ||
| Upper Level | Primary Bedroom | 4.35 M x 3.40 M | ||
| Upper Level | Bedroom | 3.30 M x 2.93 M | ||
| Upper Level | Bedroom | 3.90 M x 3.40 M | ||
| Upper Level | 4pc Bathroom | 2.35 M x 1.76 M | ||
| Upper Level | Bonus Room | 3.67 M x 3.44 M | ||
| Upper Level | 4pc Bathroom | 2.35 M x 1.50 M |
https://www.realtor.ca/real-estate/28145953/102-hidden-creek-rise-nw-calgary-hidden-valley
Contact Us
Contact us for more information





