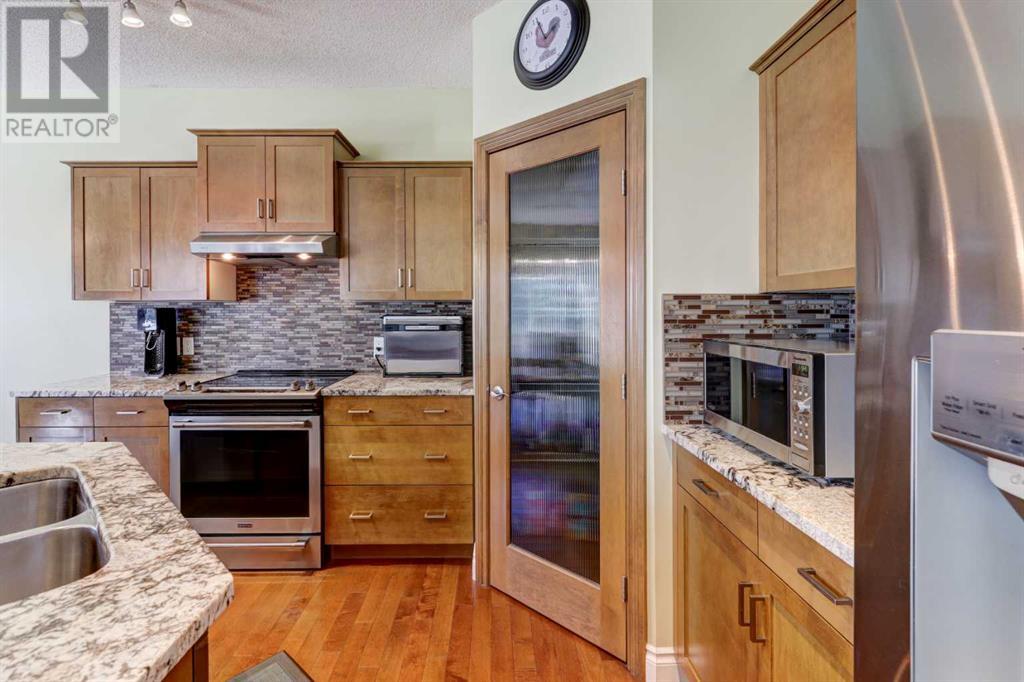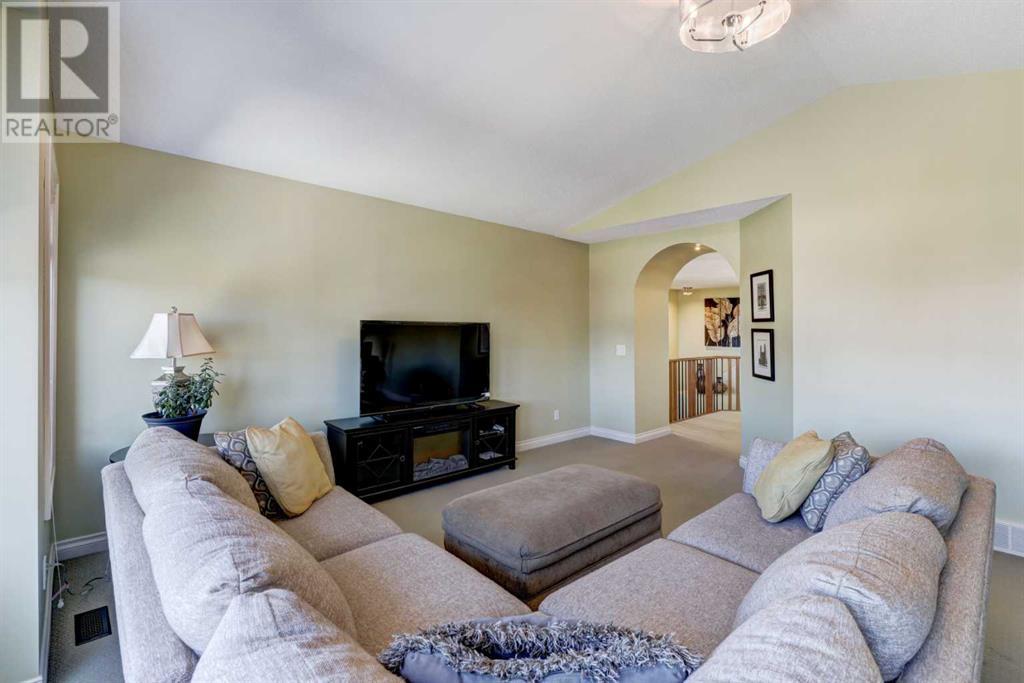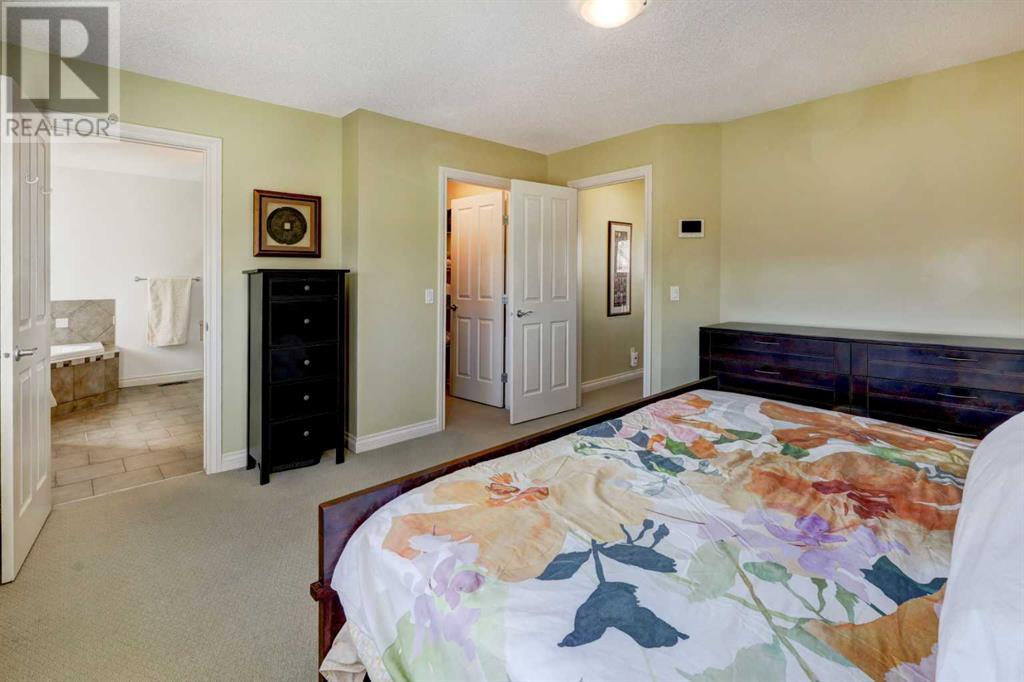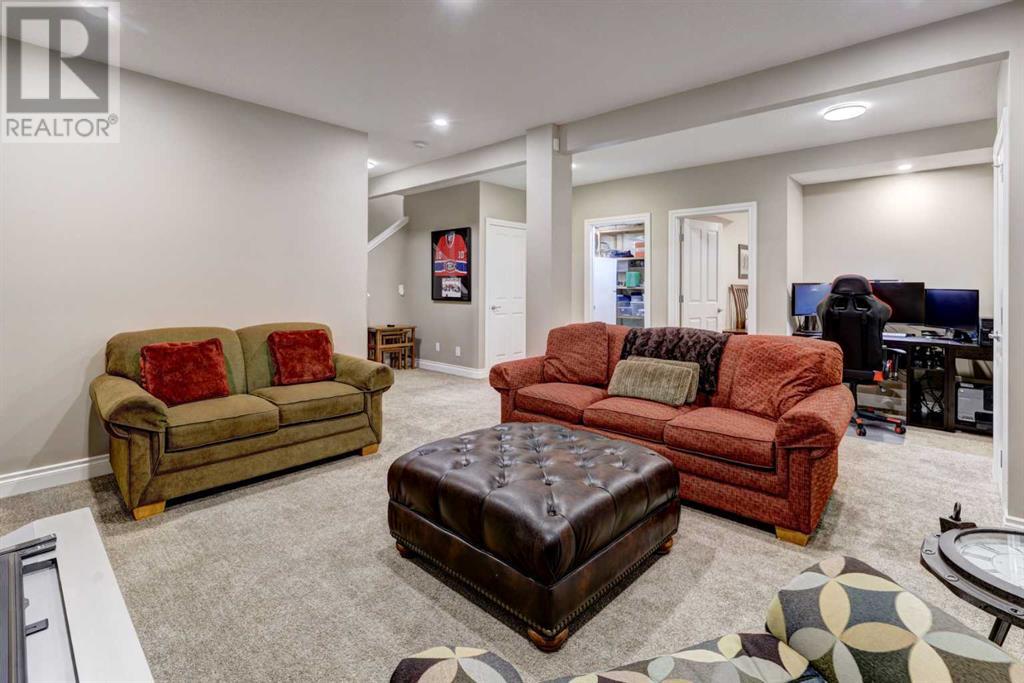4 Bedroom
4 Bathroom
2308 sqft
Fireplace
Central Air Conditioning
Forced Air
Landscaped
$779,900
Discover the perfect location in the sought -after community of Valley Ridge, located on a quiet street walking distance to scenic pathways and parks. Easy access to Stoney Trail which takes you anywhere you need to be in the city or escape to the Rocky Mountains. As you enter, you'll be greeted by vaulted ceilings and an abundance of natural light coming from the windows and the front door. The bright and open layout is perfect for relaxing or entertaining. The main floor features a versatile den or formal dining room, while the kitchen seamlessly flows into the living room .The main floor has hardwood floors. The kitchen is equipped with granite countertops, upgraded stainless steel appliances, and a spacious corner pantry. The stainless steel refrigerator includes a convenient water dispenser. Step outside to your southwest-facing backyard, where a private deck is surrounded by lush trees. The backyard also includes a side shed with front and rear access. Additional features include a main-floor laundry with high-end Electrolux washer and dryer, central air conditioning, a high-efficiency furnace, and a tankless hot water system. Upstairs, you will find generously sized bedrooms and an open layout that continues the homes bright and spacious feel. The family bonus room offers a great spot for movie nights or a play area. Freshly steam-cleaned carpets add an extra touch to this well cared home. The professionally developed basement offers even more living space , complete with a large 3-piece bathroom, custom-built cabinetry for hobbies or additional storage, and a legal bedroom with ample natural light. Extra storage in the utility room ensures that everything stays organized. This home is a true gem, move- in ready, Don't miss the opportunity to make it your home. (id:51438)
Property Details
|
MLS® Number
|
A2175080 |
|
Property Type
|
Single Family |
|
Neigbourhood
|
Crestmont |
|
Community Name
|
Valley Ridge |
|
AmenitiesNearBy
|
Golf Course, Park, Shopping |
|
CommunityFeatures
|
Golf Course Development |
|
Features
|
Closet Organizers |
|
ParkingSpaceTotal
|
4 |
|
Plan
|
0310496 |
|
Structure
|
Deck |
Building
|
BathroomTotal
|
4 |
|
BedroomsAboveGround
|
3 |
|
BedroomsBelowGround
|
1 |
|
BedroomsTotal
|
4 |
|
Appliances
|
Refrigerator, Oven - Electric, Dishwasher, Hood Fan, Window Coverings, Garage Door Opener, Washer & Dryer, Water Heater - Tankless |
|
BasementDevelopment
|
Finished |
|
BasementType
|
Full (finished) |
|
ConstructedDate
|
2005 |
|
ConstructionMaterial
|
Wood Frame |
|
ConstructionStyleAttachment
|
Detached |
|
CoolingType
|
Central Air Conditioning |
|
ExteriorFinish
|
Stone, Stucco |
|
FireplacePresent
|
Yes |
|
FireplaceTotal
|
1 |
|
FlooringType
|
Carpeted, Ceramic Tile, Hardwood |
|
FoundationType
|
Poured Concrete |
|
HalfBathTotal
|
1 |
|
HeatingFuel
|
Natural Gas |
|
HeatingType
|
Forced Air |
|
StoriesTotal
|
2 |
|
SizeInterior
|
2308 Sqft |
|
TotalFinishedArea
|
2308 Sqft |
|
Type
|
House |
Parking
Land
|
Acreage
|
No |
|
FenceType
|
Fence |
|
LandAmenities
|
Golf Course, Park, Shopping |
|
LandscapeFeatures
|
Landscaped |
|
SizeFrontage
|
12.2 M |
|
SizeIrregular
|
4617.72 |
|
SizeTotal
|
4617.72 Sqft|4,051 - 7,250 Sqft |
|
SizeTotalText
|
4617.72 Sqft|4,051 - 7,250 Sqft |
|
ZoningDescription
|
R-cg |
Rooms
| Level |
Type |
Length |
Width |
Dimensions |
|
Lower Level |
Recreational, Games Room |
|
|
22.58 Ft x 21.50 Ft |
|
Lower Level |
3pc Bathroom |
|
|
10.25 Ft x 8.58 Ft |
|
Lower Level |
Storage |
|
|
15.17 Ft x 13.17 Ft |
|
Lower Level |
Bedroom |
|
|
10.25 Ft x 13.42 Ft |
|
Main Level |
Kitchen |
|
|
12.00 Ft x 14.67 Ft |
|
Main Level |
Dining Room |
|
|
11.08 Ft x 7.75 Ft |
|
Main Level |
Living Room |
|
|
15.92 Ft x 16.92 Ft |
|
Main Level |
Den |
|
|
10.08 Ft x 9.75 Ft |
|
Main Level |
Foyer |
|
|
8.75 Ft x 11.17 Ft |
|
Main Level |
2pc Bathroom |
|
|
5.92 Ft x 4.92 Ft |
|
Main Level |
Laundry Room |
|
|
6.67 Ft x 9.42 Ft |
|
Upper Level |
Primary Bedroom |
|
|
15.08 Ft x 13.58 Ft |
|
Upper Level |
Bedroom |
|
|
12.33 Ft x 10.92 Ft |
|
Upper Level |
Bedroom |
|
|
12.42 Ft x 9.75 Ft |
|
Upper Level |
Family Room |
|
|
18.92 Ft x 19.25 Ft |
|
Upper Level |
4pc Bathroom |
|
|
11.33 Ft x 11.92 Ft |
|
Upper Level |
4pc Bathroom |
|
|
9.92 Ft x 5.00 Ft |
https://www.realtor.ca/real-estate/27579568/102-valley-crest-rise-nw-calgary-valley-ridge










































