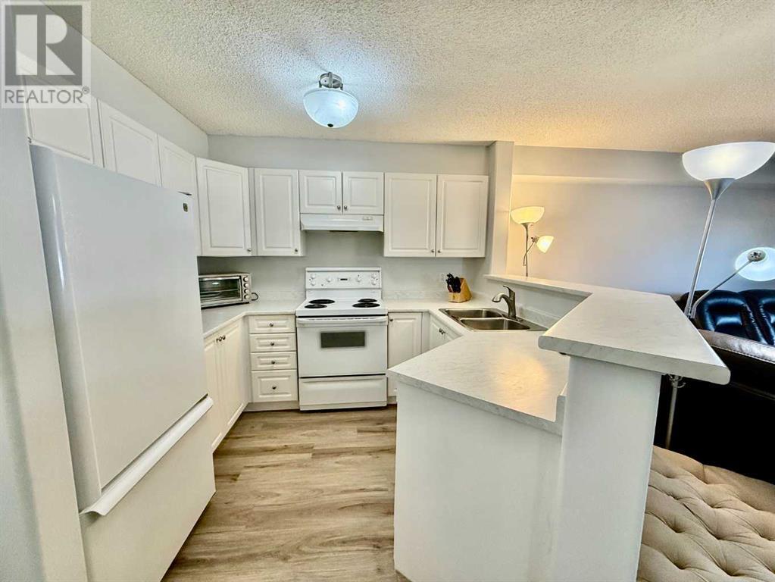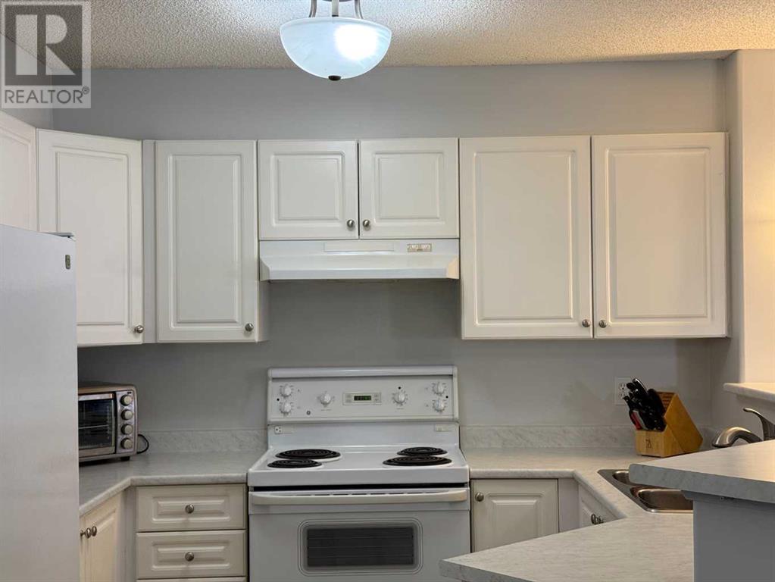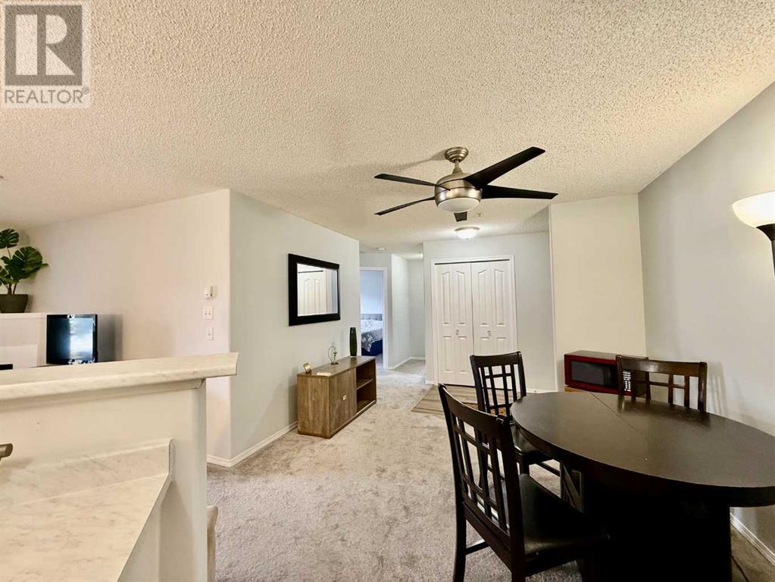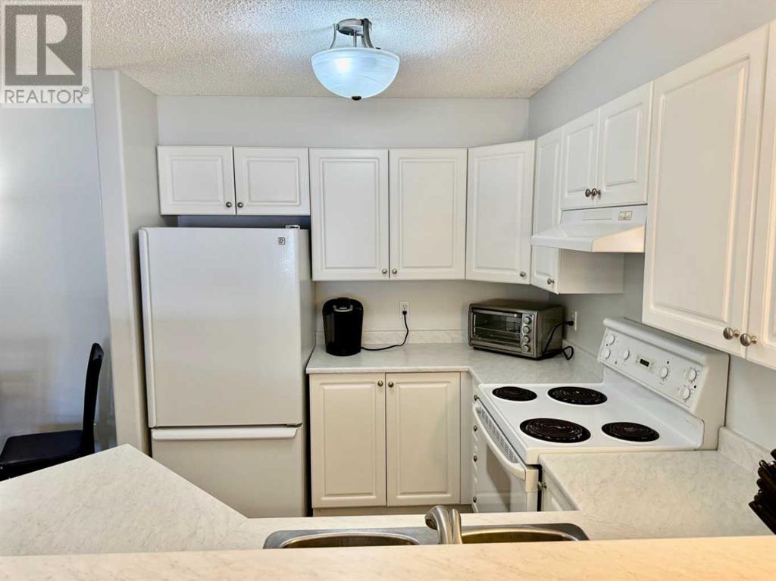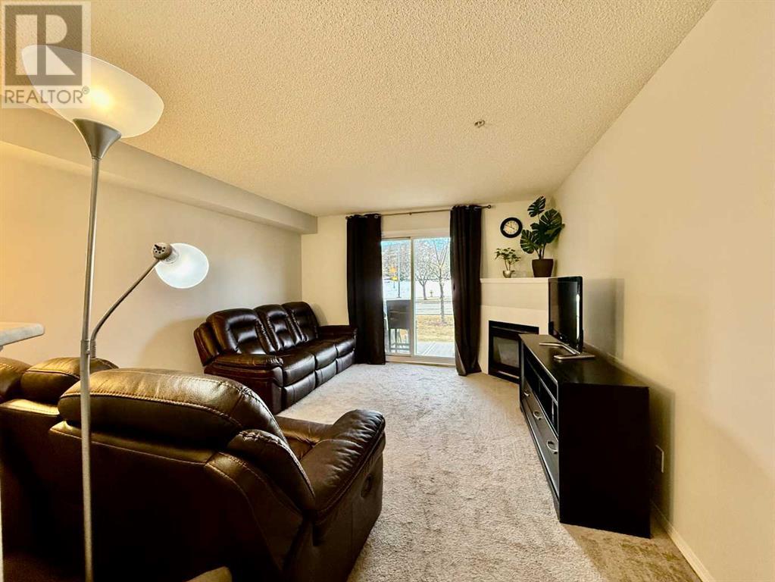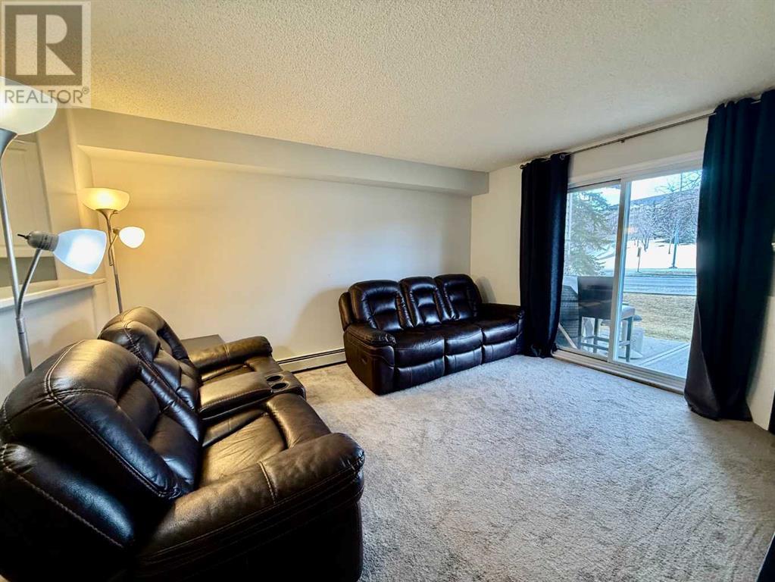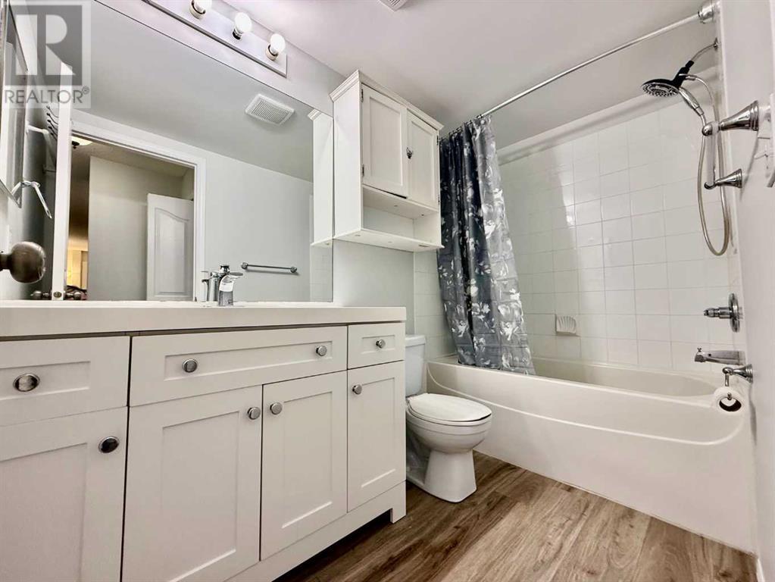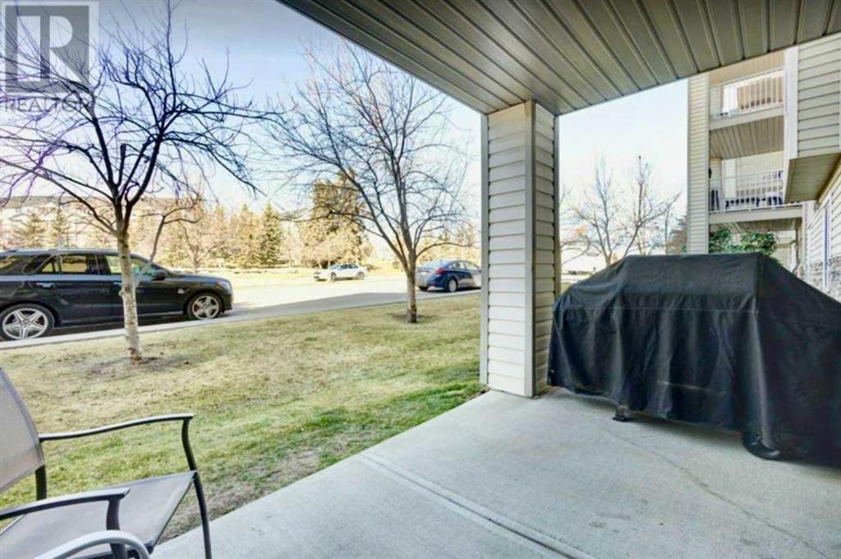103, 1000 Somervale Court Sw Calgary, Alberta T2Y 4K4
$319,900Maintenance, Electricity, Heat, Insurance, Interior Maintenance, Ground Maintenance, Parking, Property Management, Reserve Fund Contributions, Sewer, Waste Removal, Water
$555.94 Monthly
Maintenance, Electricity, Heat, Insurance, Interior Maintenance, Ground Maintenance, Parking, Property Management, Reserve Fund Contributions, Sewer, Waste Removal, Water
$555.94 MonthlyWhat a rare opportunity to own an apartment with quick access and private backyard. Wonderfull location close to C-Train, but yet not affected by noise. Close to Stoney Trail, one of the biggest plazas in Calgary, schools, parks and amenities. Such an amazing layout in and out. Spacious and bright, this apartment is perfect for young family or older couple. open plan unit has a well planned kitchen to ensure you have the space & storage you need to create delicious meals, while the dining area will comfortably accommodate your regular dining table & guests. A corner fireplace adds ambiance to the generous living room that exits to your private patio, making it easy to incorporate outdoor entertaining. Condo fees including all utilities. This wont last long! (id:51438)
Property Details
| MLS® Number | A2190103 |
| Property Type | Single Family |
| Neigbourhood | Somerset |
| Community Name | Somerset |
| AmenitiesNearBy | Playground, Recreation Nearby, Schools, Shopping |
| CommunityFeatures | Pets Allowed With Restrictions |
| Features | Parking |
| ParkingSpaceTotal | 1 |
| Plan | 0113331 |
Building
| BathroomTotal | 1 |
| BedroomsAboveGround | 2 |
| BedroomsTotal | 2 |
| Appliances | Refrigerator, Range - Electric, Dishwasher, Hood Fan, Washer/dryer Stack-up |
| ConstructedDate | 2001 |
| ConstructionMaterial | Poured Concrete, Wood Frame |
| ConstructionStyleAttachment | Attached |
| CoolingType | None |
| ExteriorFinish | Asphalt, Concrete |
| FireplacePresent | Yes |
| FireplaceTotal | 1 |
| FlooringType | Carpeted, Laminate |
| HeatingType | Baseboard Heaters |
| StoriesTotal | 4 |
| SizeInterior | 843.04 Sqft |
| TotalFinishedArea | 843.04 Sqft |
| Type | Apartment |
Land
| Acreage | No |
| LandAmenities | Playground, Recreation Nearby, Schools, Shopping |
| SizeTotalText | Unknown |
| ZoningDescription | M-c2 |
Rooms
| Level | Type | Length | Width | Dimensions |
|---|---|---|---|---|
| Main Level | Living Room | 14.33 Ft x 12.75 Ft | ||
| Main Level | Kitchen | 9.58 Ft x 8.58 Ft | ||
| Main Level | Dining Room | 11.33 Ft x 10.50 Ft | ||
| Main Level | Primary Bedroom | 12.08 Ft x 11.33 Ft | ||
| Main Level | Bedroom | 12.00 Ft x 10.33 Ft | ||
| Main Level | 4pc Bathroom | 8.83 Ft x 4.83 Ft |
https://www.realtor.ca/real-estate/27841498/103-1000-somervale-court-sw-calgary-somerset
Interested?
Contact us for more information


