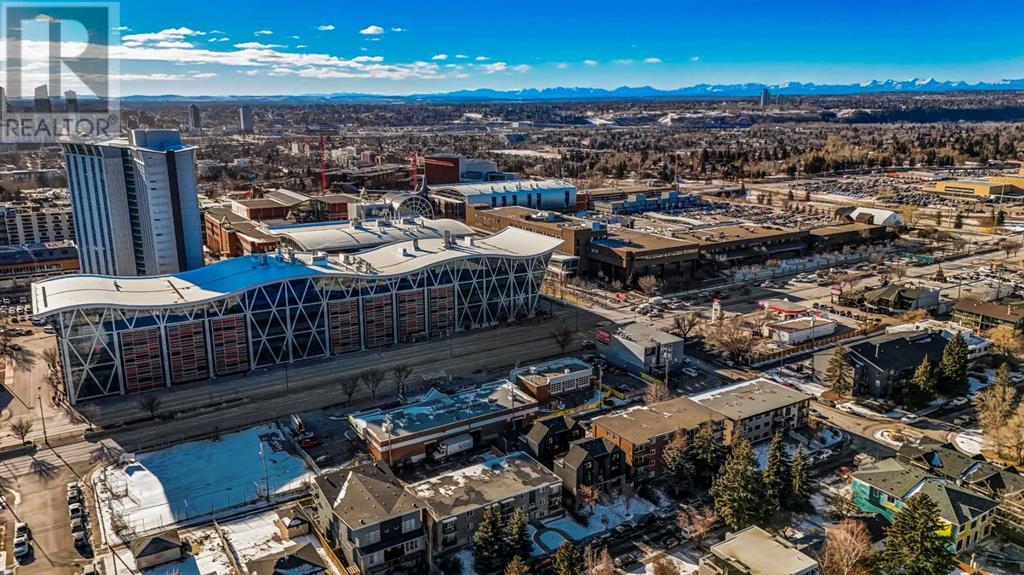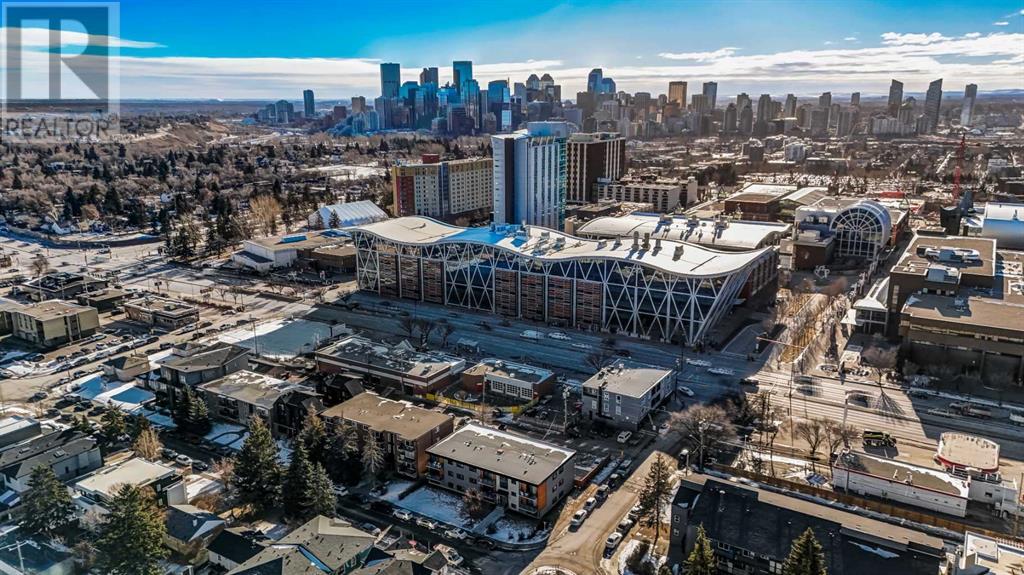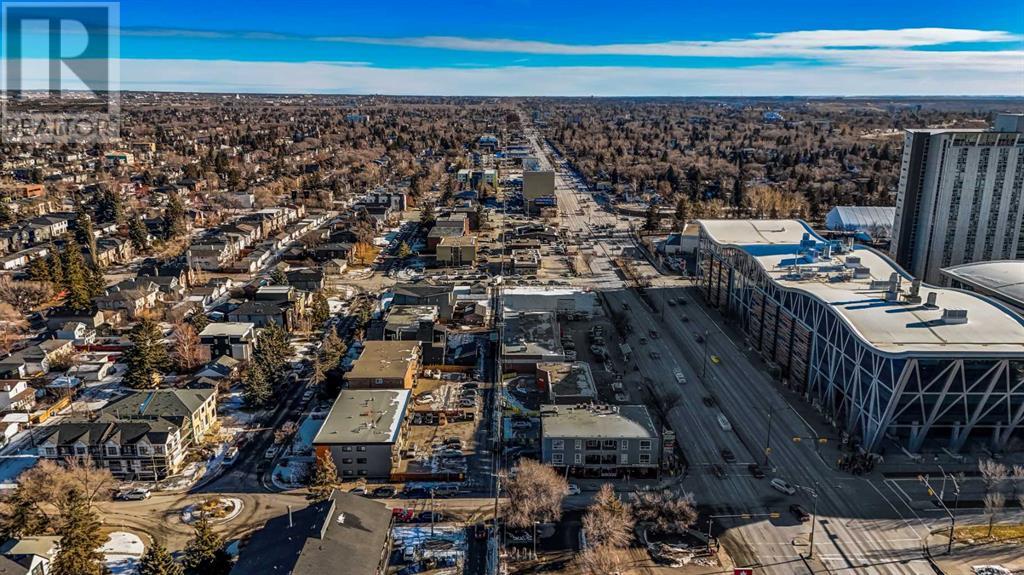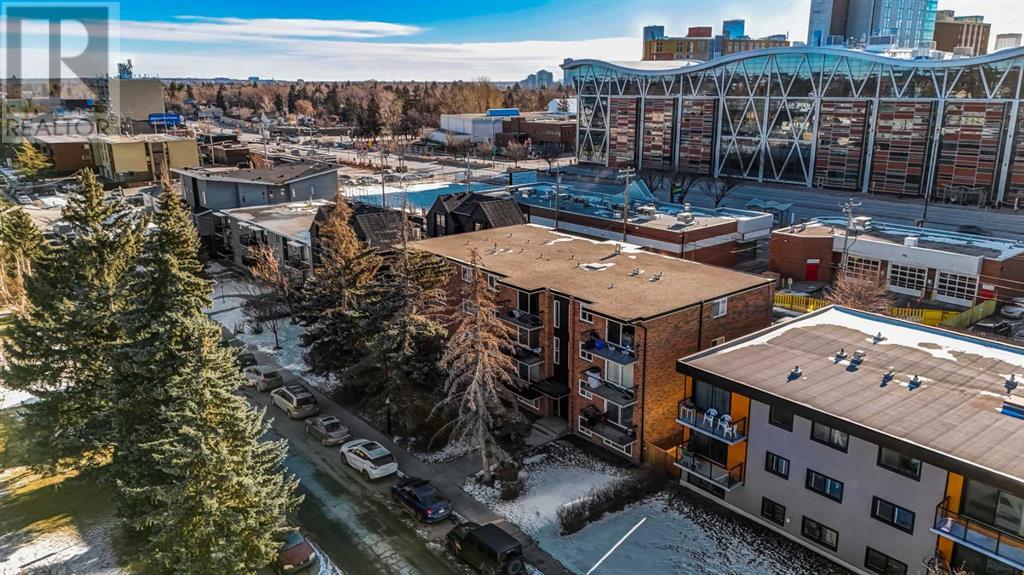103, 1231 17 Avenue Nw Calgary, Alberta T2M 0P9
$255,000Maintenance, Common Area Maintenance, Heat, Insurance, Ground Maintenance, Parking, Property Management, Reserve Fund Contributions, Sewer, Water
$437.54 Monthly
Maintenance, Common Area Maintenance, Heat, Insurance, Ground Maintenance, Parking, Property Management, Reserve Fund Contributions, Sewer, Water
$437.54 MonthlyAttention first time buyers, downsizers + INVESTORS. Fantastic opportunity to own a 2-bedroom condo in the heart of Capitol Hill! Nestled on a tree-lined avenue, just steps from SAIT, transit, parks, and shopping. This 631 sqft unit offers an open floorplan with in suite laundry, engineered hardwood floors + assigned parking. Bright, spacious living room seamlessly flows into the kitchen, featuring granite countertops, a kitchen island, ample cabinet space + stainless steel appliances. 2 generously sized bedrooms and a 4 pc bath complete this unit. Very reasonable condo fees at $437.54 + Pets are welcomed with board approval. Walking distance to SAIT, LRT, schools, coffee shops, Confederation Park + easy access to Downtown, North Hill Mall + restaurants on 16th Ave. Exceptional Value in an UNBEATABLE Location! (id:51438)
Property Details
| MLS® Number | A2177367 |
| Property Type | Single Family |
| Neigbourhood | Balmoral |
| Community Name | Capitol Hill |
| AmenitiesNearBy | Park, Playground, Schools, Shopping |
| CommunityFeatures | Pets Allowed With Restrictions |
| ParkingSpaceTotal | 1 |
| Plan | 0713828 |
| Structure | None |
Building
| BathroomTotal | 1 |
| BedroomsAboveGround | 2 |
| BedroomsTotal | 2 |
| Amenities | Laundry Facility |
| Appliances | Refrigerator, Dishwasher, Stove, Hood Fan, Washer & Dryer |
| ArchitecturalStyle | Low Rise |
| BasementType | None |
| ConstructedDate | 1976 |
| ConstructionMaterial | Poured Concrete |
| ConstructionStyleAttachment | Attached |
| CoolingType | None |
| ExteriorFinish | Brick, Concrete |
| FlooringType | Ceramic Tile, Hardwood |
| FoundationType | Poured Concrete |
| HeatingFuel | Natural Gas |
| HeatingType | Baseboard Heaters |
| StoriesTotal | 4 |
| SizeInterior | 631 Sqft |
| TotalFinishedArea | 631 Sqft |
| Type | Apartment |
Parking
| Parking Pad |
Land
| Acreage | No |
| LandAmenities | Park, Playground, Schools, Shopping |
| SizeTotalText | Unknown |
| ZoningDescription | M-c2 |
Rooms
| Level | Type | Length | Width | Dimensions |
|---|---|---|---|---|
| Main Level | Living Room | 12.83 Ft x 10.83 Ft | ||
| Main Level | Kitchen | 13.67 Ft x 7.42 Ft | ||
| Main Level | Primary Bedroom | 10.42 Ft x 10.42 Ft | ||
| Main Level | Bedroom | 10.92 Ft x 8.17 Ft | ||
| Main Level | 4pc Bathroom | 7.33 Ft x 4.92 Ft | ||
| Main Level | Foyer | 10.50 Ft x 3.33 Ft | ||
| Main Level | Laundry Room | 4.50 Ft x 3.83 Ft |
https://www.realtor.ca/real-estate/27839502/103-1231-17-avenue-nw-calgary-capitol-hill
Interested?
Contact us for more information



























