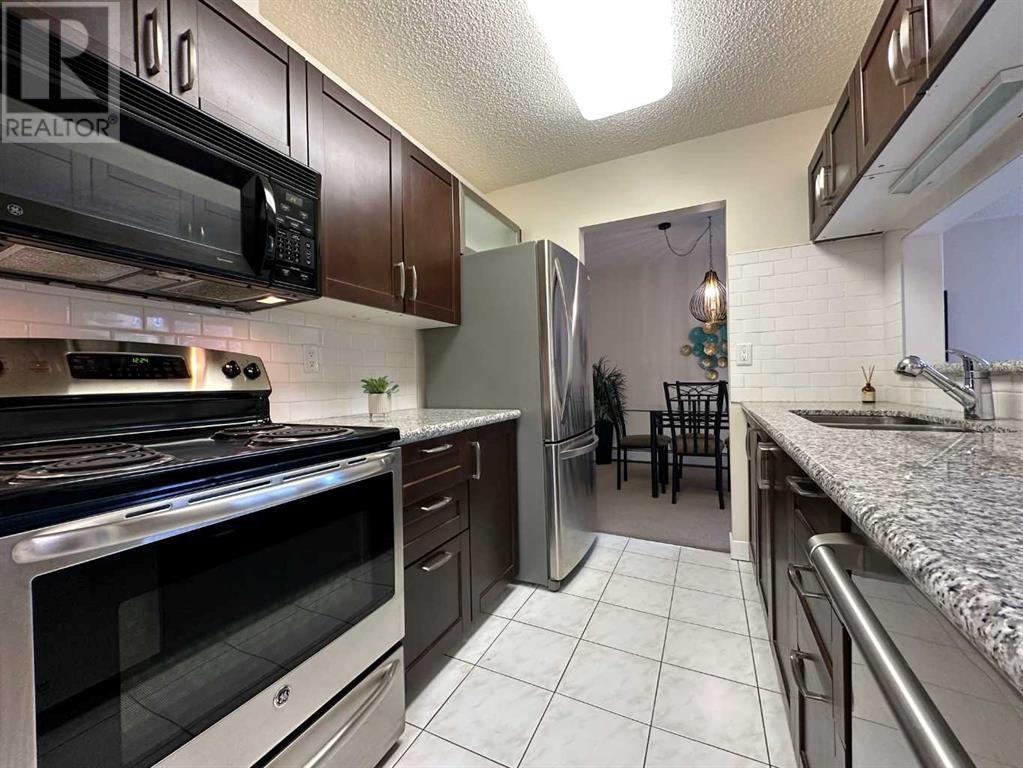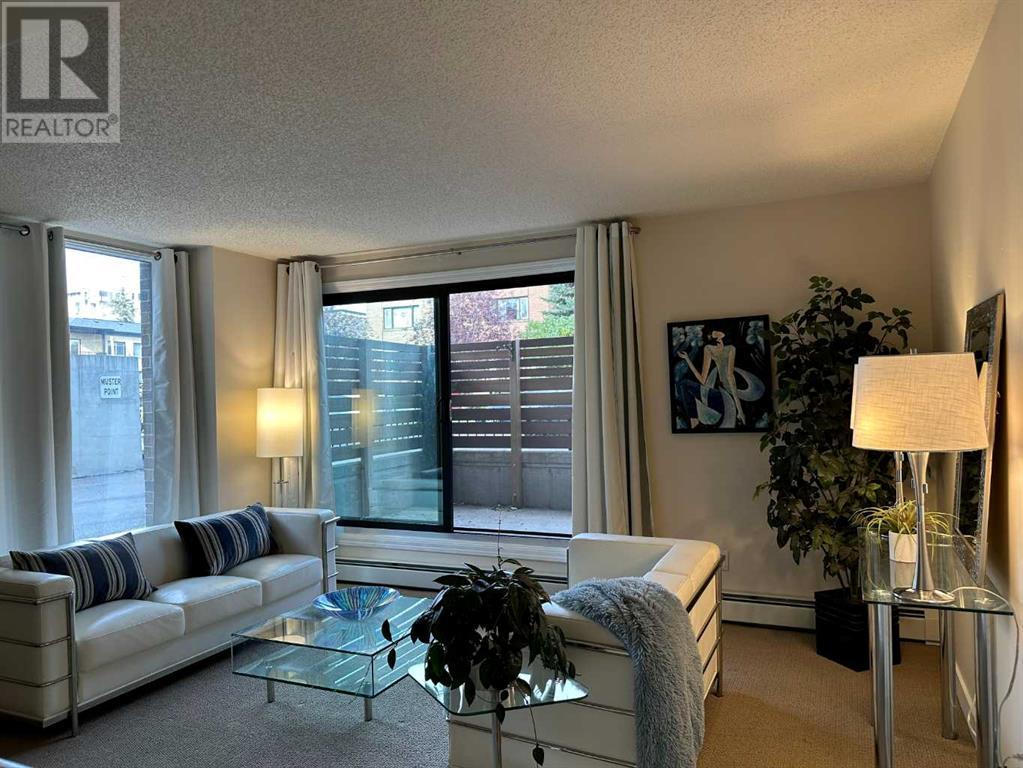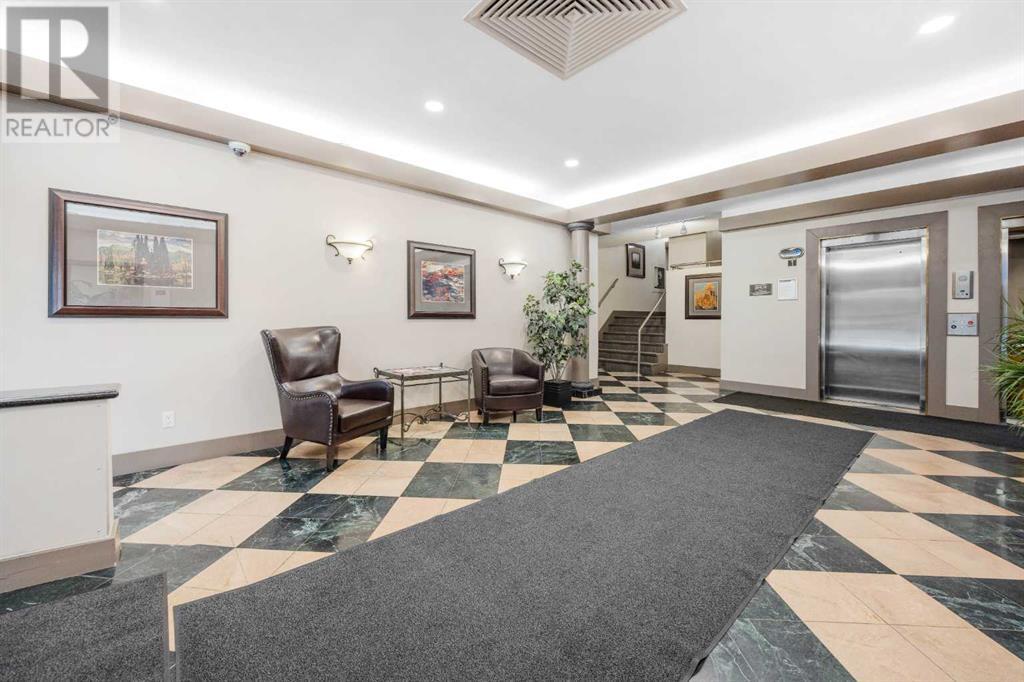103, 225 25 Avenue Sw Calgary, Alberta T2S 2V2
$268,500Maintenance, Common Area Maintenance, Heat, Insurance, Ground Maintenance, Parking, Property Management, Reserve Fund Contributions, Sewer, Waste Removal, Water
$447.19 Monthly
Maintenance, Common Area Maintenance, Heat, Insurance, Ground Maintenance, Parking, Property Management, Reserve Fund Contributions, Sewer, Waste Removal, Water
$447.19 MonthlyCheck out this fantastic one-bedroom condo at Riverscape Condominiums, in the heart of the vibrant community of Mission! Offering an unmatched location near bicycle lanes, walking paths, the Elbow River plus easy walking access to Calgary Transit (bus routes 3, 17, 449 + Erlton C-Train station) and the Downtown Business Core. Whether you’re searching for your first home, downsizing or a sound investment rental, this is an opportunity worth taking. Offering an open floor plan, this unit boasts a well-sized bedroom (11’11” x 9’4”) with double closets, a galley style kitchen with granite countertops and stainless-steel appliances, an expansive living room measuring 15’4” x 13’3”, a designated dining room fit for entertaining dinner parties, in-suite laundry “room”, a 4-piece bathroom and a double main entrance coat closet for additional in suite storage. The living room provides sliding glass door access onto a large concrete patio with a high privacy fence. Did we mention the many Shops & Restaurants nearby? Whether you’re catching an early breakfast or brunch at La Boulangerie or OEB Breakfast, Dinner at My Little Italia, Mercato, Roy's Kitchen or Shokunin, or enjoying live music set at Southern Block or live Jazz at the Mission Community Center this community has it all. The Nightlife is peppered throughout Mission, the Beltline and along Uptown 17th Avenue with bars, lounges and more. Health and Fitness? No problem, easy walk to MNP Community & Sports Centre, Barry’s Gym, Club Pilates and the list goes on. Although you may not need to drive to many places living in this great community, rest assured that this home also comes with an assigned parking stall with storage cage in the building's underground secured parkade. Do you have any pets? Cats ok with board approval, but sadly no dogs allowed. Building amenities include Bluebox delivery system, Exercise Room, and Outdoor Terrace. (id:51438)
Property Details
| MLS® Number | A2174189 |
| Property Type | Single Family |
| Neigbourhood | Erlton |
| Community Name | Mission |
| AmenitiesNearBy | Park, Shopping |
| CommunityFeatures | Pets Allowed, Pets Allowed With Restrictions |
| Features | Closet Organizers, No Animal Home, No Smoking Home, Parking |
| ParkingSpaceTotal | 1 |
| Plan | 8410915 |
| Structure | See Remarks |
Building
| BathroomTotal | 1 |
| BedroomsAboveGround | 1 |
| BedroomsTotal | 1 |
| Amenities | Exercise Centre |
| Appliances | Washer, Refrigerator, Range - Electric, Dishwasher, Dryer, Microwave Range Hood Combo |
| BasementType | None |
| ConstructedDate | 1984 |
| ConstructionMaterial | Poured Concrete |
| ConstructionStyleAttachment | Attached |
| CoolingType | None |
| ExteriorFinish | Brick, Concrete, Metal |
| FireProtection | Alarm System, Smoke Detectors |
| FlooringType | Carpeted, Ceramic Tile |
| FoundationType | Poured Concrete |
| HeatingFuel | Natural Gas |
| HeatingType | Baseboard Heaters, Hot Water |
| StoriesTotal | 13 |
| SizeInterior | 672 Sqft |
| TotalFinishedArea | 672 Sqft |
| Type | Apartment |
Parking
| Underground |
Land
| Acreage | No |
| LandAmenities | Park, Shopping |
| SizeTotalText | Unknown |
| ZoningDescription | M-h2 |
Rooms
| Level | Type | Length | Width | Dimensions |
|---|---|---|---|---|
| Main Level | Foyer | 1.70 M x 1.20 M | ||
| Main Level | Living Room | 4.67 M x 4.04 M | ||
| Main Level | Dining Room | 2.52 M x 2.41 M | ||
| Main Level | Kitchen | 2.52 M x 2.29 M | ||
| Main Level | Laundry Room | 2.11 M x 1.55 M | ||
| Main Level | Other | 7.09 M x 2.52 M | ||
| Main Level | Primary Bedroom | 3.63 M x 2.84 M | ||
| Main Level | 4pc Bathroom | 2.69 M x 1.52 M |
https://www.realtor.ca/real-estate/27560776/103-225-25-avenue-sw-calgary-mission
Interested?
Contact us for more information



































