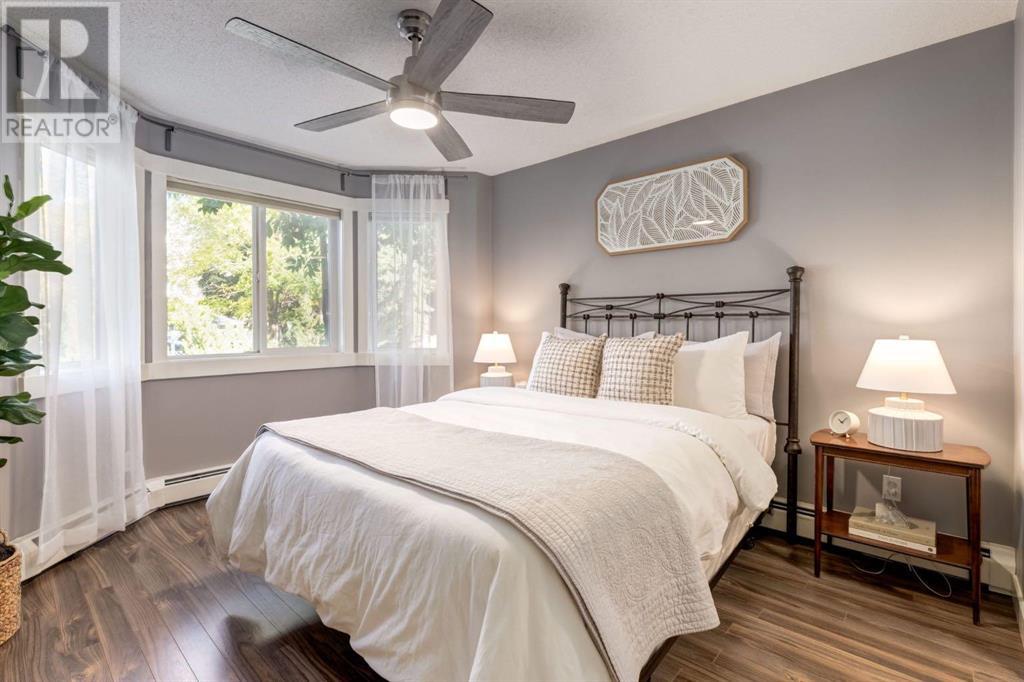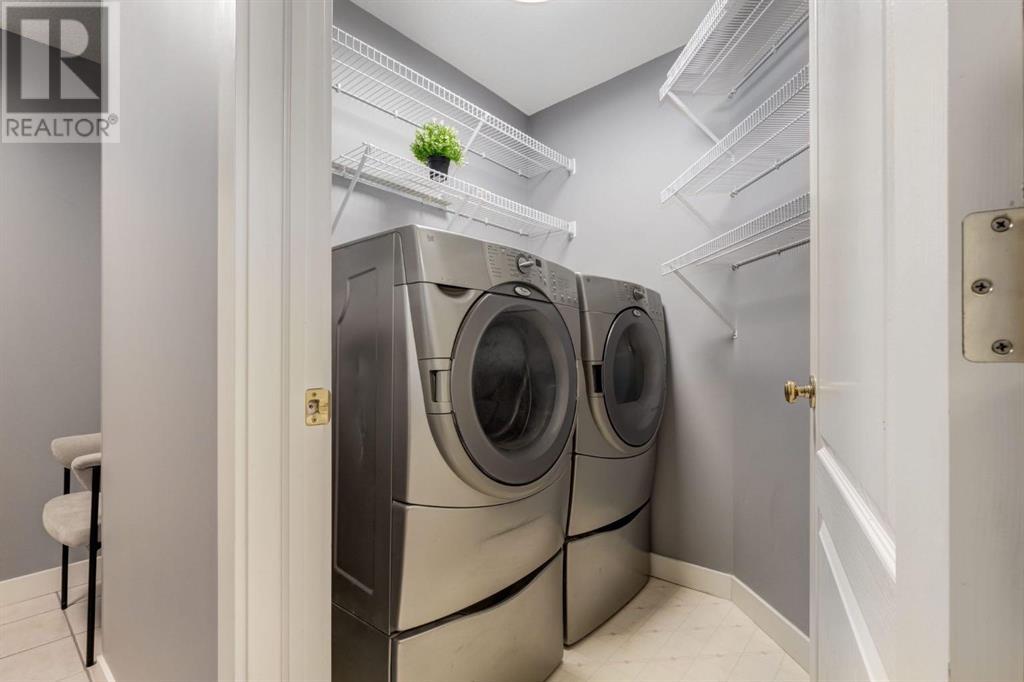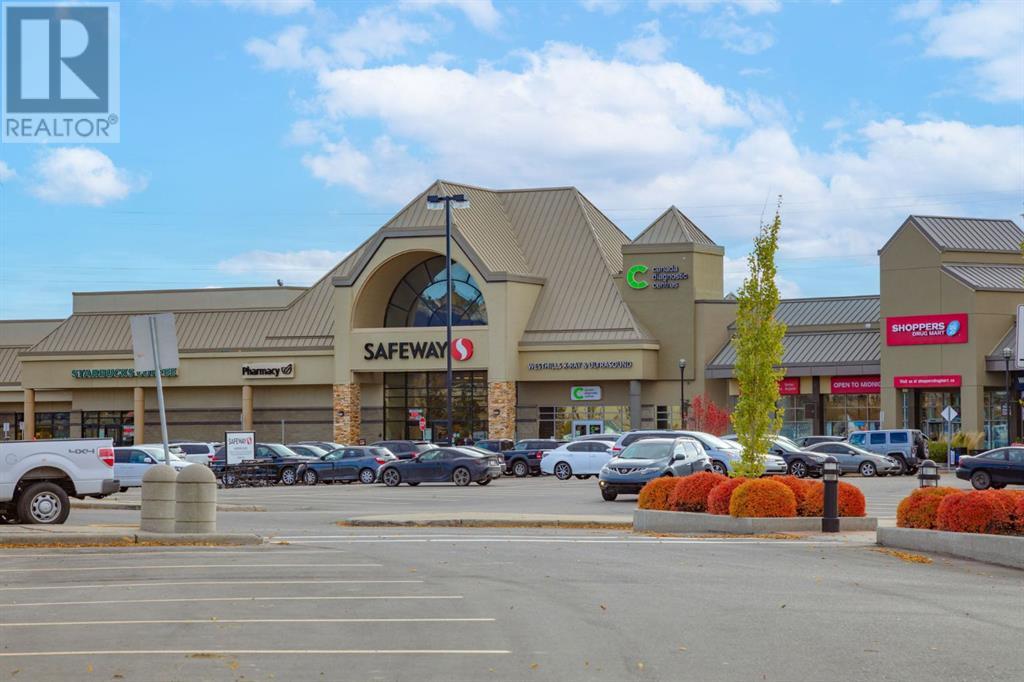103, 30 Sierra Morena Mews Sw Calgary, Alberta T3H 3K9
$339,000Maintenance, Common Area Maintenance, Heat, Ground Maintenance, Parking, Property Management, Reserve Fund Contributions, Sewer, Waste Removal, Water
$562.19 Monthly
Maintenance, Common Area Maintenance, Heat, Ground Maintenance, Parking, Property Management, Reserve Fund Contributions, Sewer, Waste Removal, Water
$562.19 MonthlyOPEN HOUSE THIS WEEKEND SATURDAY NOV 2ND 1-3PM! Welcome to your rare opportunity to own in this complex that is nestled in the highly desirable neighbourhood of Signal Hill , this stunning 900 square-foot, two-bedroom, two-bathroom condo offers both luxury and convenience in one of the most sought-after areas. Perfectly designed for comfortable living, this one-floor end unit features a spacious primary bedroom with an ensuite bathroom, an open concept feel kitchen comes equipped with brand new stainless steel appliances, which come with a one-year warranty, upgraded lighting throughout, and a cozy gas fireplace in the living room. There is an in unit laundry room with a full size washer and dryer, a second bathroom with a tub and shower. Step outside onto the large, private balcony, surrounded by lush trees, providing a peaceful and secluded atmosphere. The balcony also includes a gas line and an additional storage unit for extra convenience. There are plans to add more garden beds right off your balcony, even more privacy. Back inside the condo, you’ll find ample storage space, while the titled parking spot in the heated, secure underground garage ensures your vehicle is kept safe year-round. The garage also includes a caged storage area, perfect for those additional items like bikes and seasonal items. Don't forget the car wash, talk about a great savings when car washes are $15 nowadays, keep that salt off the car in the winter! The parking space is located directly beneath the unit, allowing for quick and easy access without the need for elevators.Located just minutes away from the Signal Hill and West Hill shopping areas, this condo offers the perfect balance of convenience and tranquility. With movie theatres, restaurants, shops, and everything you need just a short walk away, you’ll never have to venture far from home. Plus, easy access to the new South West Ring Road that provides quick trips to the mountains in Bragg Creek, Banff and Kananaskis a bree ze.As an added bonus, a brand-new gym is being built right next door, with the potential for exclusive condo discounts. Very reasonable condo fees and a well-maintained building with excellent neighbours, this condo offers an exceptional opportunity to enjoy a lifestyle of comfort and convenience in one of the best areas of town. Animals are allowed - Dogs under 14lbs. Don’t miss out on this opportunity to live in luxury in Signal Hill, book your showing today! (id:51438)
Property Details
| MLS® Number | A2169637 |
| Property Type | Single Family |
| Community Name | Signal Hill |
| AmenitiesNearBy | Park, Playground, Schools, Shopping |
| CommunityFeatures | Pets Allowed With Restrictions |
| Features | No Animal Home, No Smoking Home, Parking |
| ParkingSpaceTotal | 1 |
| Plan | 9712490 |
| Structure | Deck |
Building
| BathroomTotal | 2 |
| BedroomsAboveGround | 2 |
| BedroomsTotal | 2 |
| Amenities | Car Wash |
| Appliances | Washer, Refrigerator, Range - Electric, Dishwasher, Dryer, Hood Fan, Window Coverings, Garage Door Opener |
| ArchitecturalStyle | Low Rise |
| ConstructedDate | 1997 |
| ConstructionMaterial | Wood Frame |
| ConstructionStyleAttachment | Attached |
| CoolingType | None |
| ExteriorFinish | Vinyl Siding |
| FireplacePresent | Yes |
| FireplaceTotal | 1 |
| FlooringType | Laminate, Tile |
| HeatingFuel | Natural Gas |
| HeatingType | Baseboard Heaters |
| StoriesTotal | 4 |
| SizeInterior | 900 Sqft |
| TotalFinishedArea | 900 Sqft |
| Type | Apartment |
Parking
| Garage | |
| Heated Garage | |
| Underground |
Land
| Acreage | No |
| LandAmenities | Park, Playground, Schools, Shopping |
| SizeTotalText | Unknown |
| ZoningDescription | M-c2 |
Rooms
| Level | Type | Length | Width | Dimensions |
|---|---|---|---|---|
| Main Level | 3pc Bathroom | 5.83 Ft x 7.83 Ft | ||
| Main Level | 4pc Bathroom | 4.92 Ft x 8.58 Ft | ||
| Main Level | Kitchen | 8.83 Ft x 9.08 Ft | ||
| Main Level | Living Room | 11.00 Ft x 12.17 Ft | ||
| Main Level | Dining Room | 7.67 Ft x 9.92 Ft | ||
| Main Level | Primary Bedroom | 12.58 Ft x 10.92 Ft | ||
| Main Level | Bedroom | 12.08 Ft x 12.33 Ft | ||
| Main Level | Laundry Room | 7.08 Ft x 5.50 Ft |
https://www.realtor.ca/real-estate/27489399/103-30-sierra-morena-mews-sw-calgary-signal-hill
Interested?
Contact us for more information





























