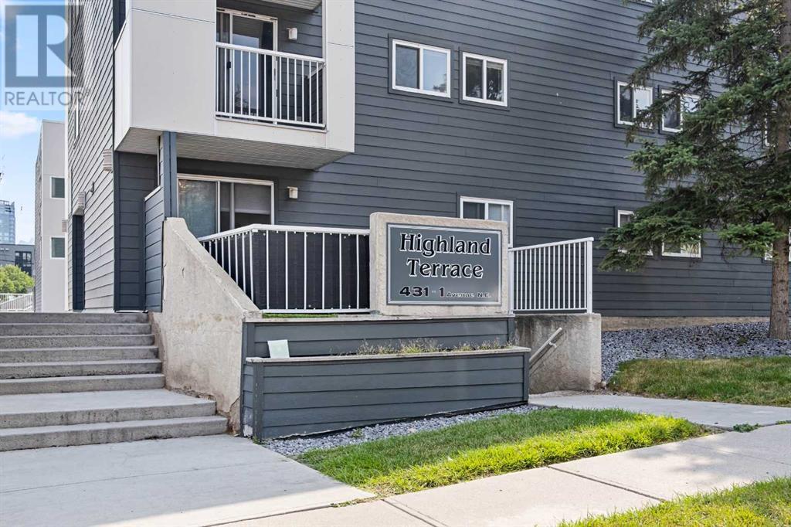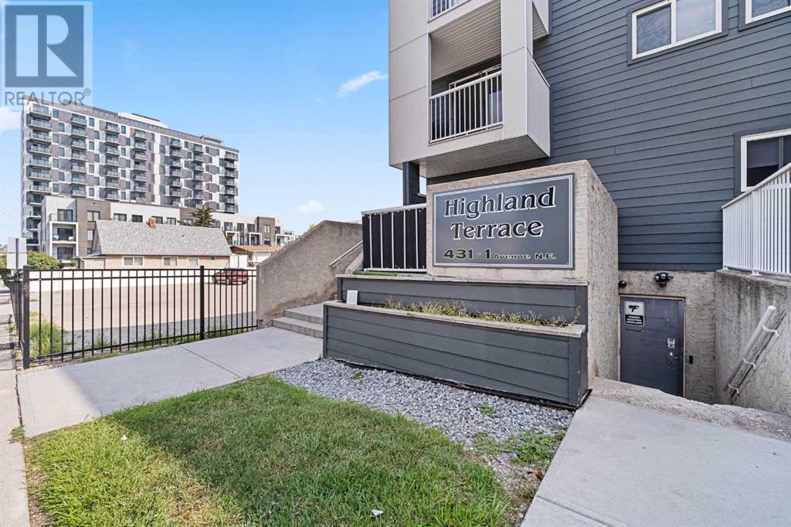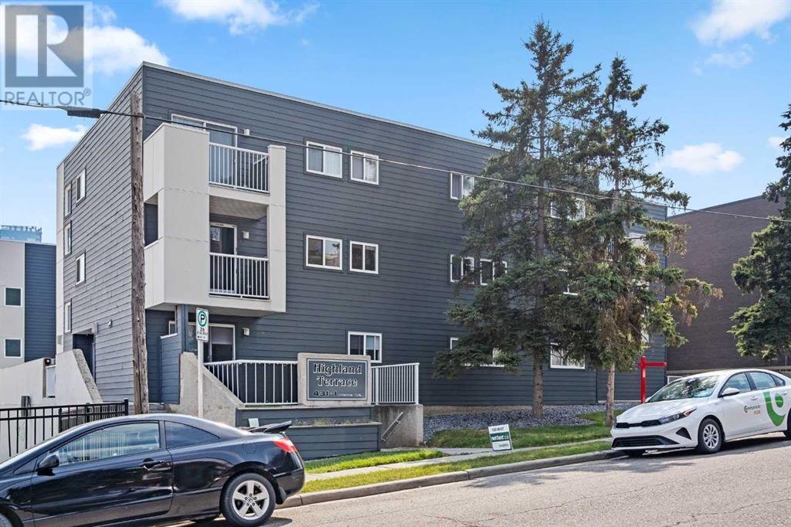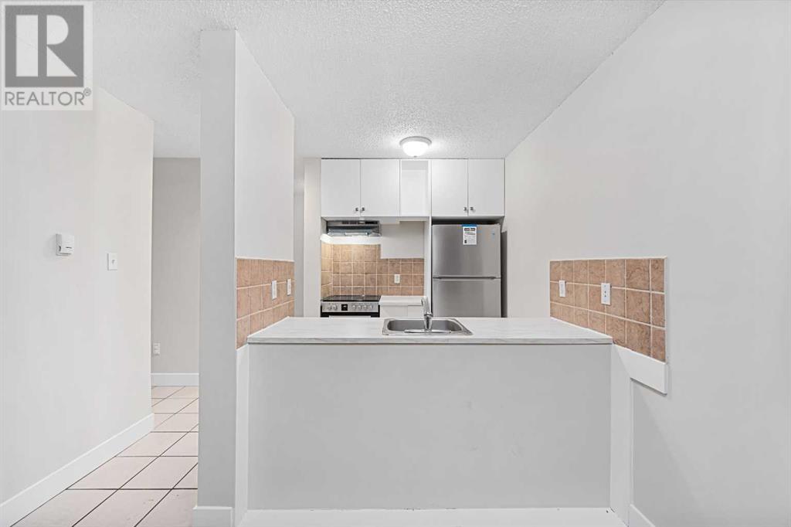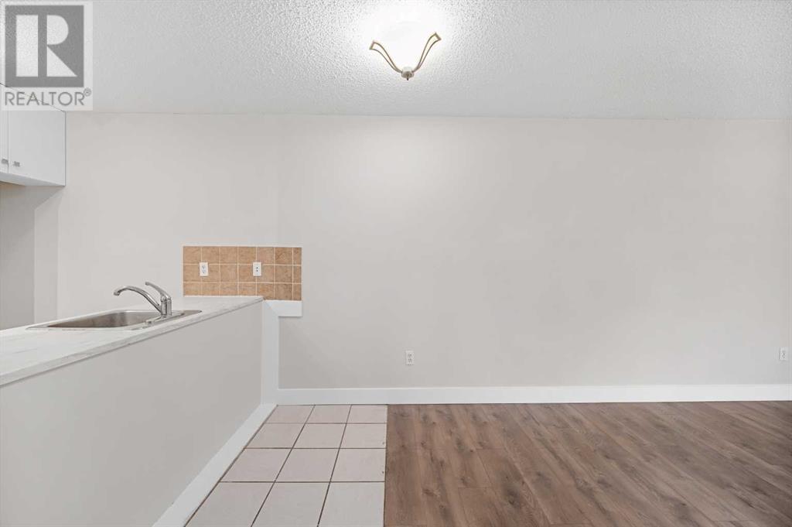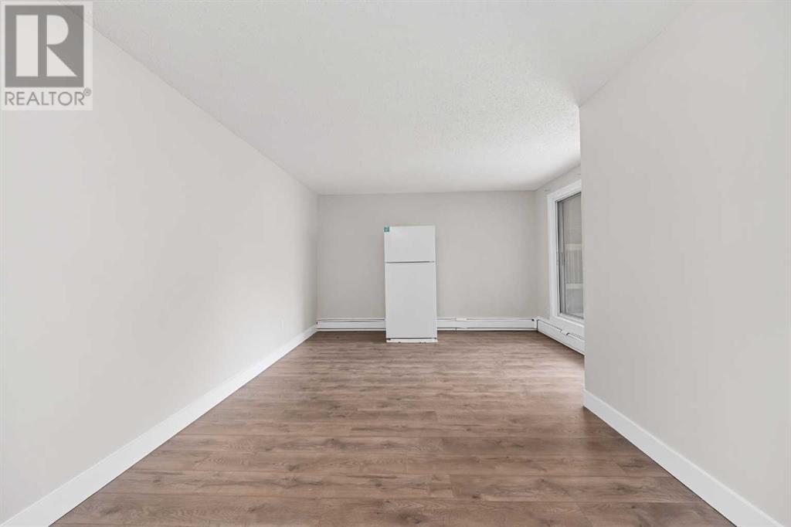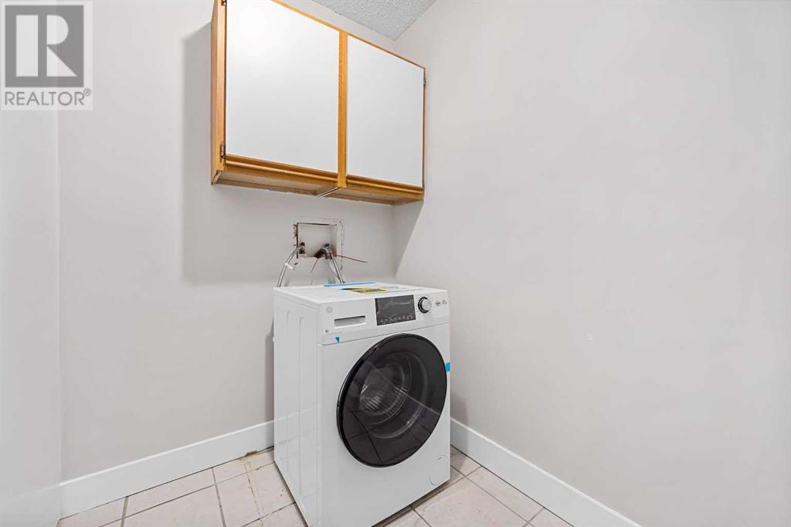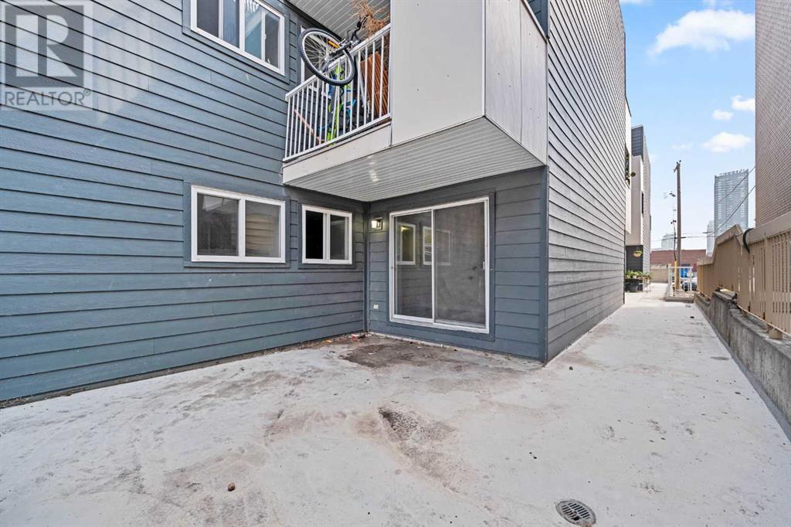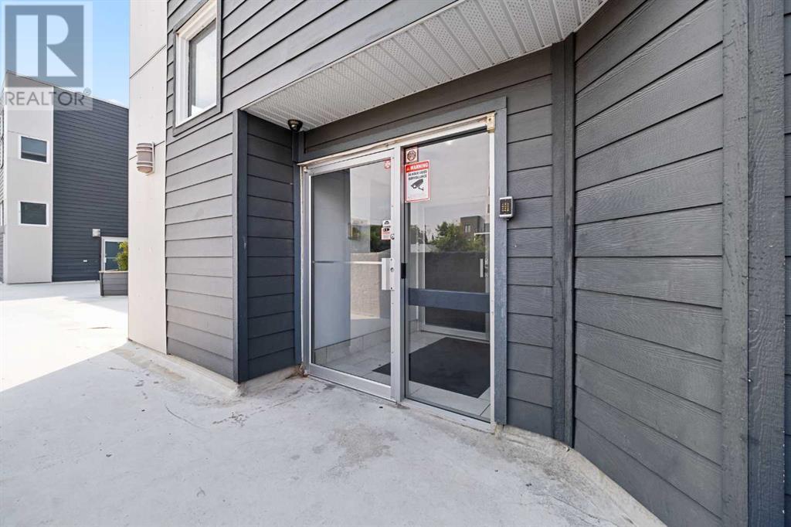103, 431 1 Avenue Ne Calgary, Alberta T2E 0B3
2 Bedroom
1 Bathroom
701 sqft
Low Rise
None
Hot Water
$199,900Maintenance, Common Area Maintenance, Heat, Insurance, Parking, Reserve Fund Contributions, Sewer, Water
$632.73 Monthly
Maintenance, Common Area Maintenance, Heat, Insurance, Parking, Reserve Fund Contributions, Sewer, Water
$632.73 Monthly** New appliances (Fridge, Stove, Range hood and washer/dryer combo) * New paint (walls and cabinets) * Ready to move in. Live walking distance to downtown and River, Great opportunity for an investor or owner to purchase this 2 bedroom condo in quite area but close to restaurants and entertainment at a great price. Very practical floor plan with ample living and dining area, 2 bedrooms and an in-suite laundry with new washer dryer. Unit is perfect size for a small family. Unit is clean and recently painted. (id:51438)
Property Details
| MLS® Number | A2177983 |
| Property Type | Single Family |
| Neigbourhood | Calgary Trail North |
| Community Name | Crescent Heights |
| AmenitiesNearBy | Park, Schools |
| CommunityFeatures | Pets Allowed With Restrictions |
| Features | No Animal Home, No Smoking Home, Parking |
| ParkingSpaceTotal | 1 |
| Plan | 0012750 |
Building
| BathroomTotal | 1 |
| BedroomsAboveGround | 2 |
| BedroomsTotal | 2 |
| Appliances | Refrigerator, Range - Electric, Hood Fan, Washer & Dryer |
| ArchitecturalStyle | Low Rise |
| ConstructedDate | 1982 |
| ConstructionMaterial | Wood Frame |
| ConstructionStyleAttachment | Attached |
| CoolingType | None |
| ExteriorFinish | Vinyl Siding |
| FlooringType | Ceramic Tile, Laminate |
| FoundationType | Poured Concrete |
| HeatingType | Hot Water |
| StoriesTotal | 4 |
| SizeInterior | 701 Sqft |
| TotalFinishedArea | 701 Sqft |
| Type | Apartment |
Parking
| Garage | |
| Heated Garage | |
| Underground |
Land
| Acreage | No |
| LandAmenities | Park, Schools |
| SizeTotalText | Unknown |
| ZoningDescription | M-c2 |
Rooms
| Level | Type | Length | Width | Dimensions |
|---|---|---|---|---|
| Main Level | Primary Bedroom | 11.83 Ft x 9.00 Ft | ||
| Main Level | Bedroom | 9.50 Ft x 7.58 Ft | ||
| Main Level | Living Room | 12.75 Ft x 9.75 Ft | ||
| Main Level | Kitchen | 7.92 Ft x 6.42 Ft | ||
| Main Level | Dining Room | 10.08 Ft x 7.83 Ft | ||
| Main Level | Foyer | 9.92 Ft x 3.17 Ft | ||
| Main Level | Laundry Room | 6.92 Ft x 5.00 Ft | ||
| Main Level | 4pc Bathroom | 7.33 Ft x 4.92 Ft | ||
| Main Level | Other | 16.08 Ft x 15.08 Ft |
https://www.realtor.ca/real-estate/27679859/103-431-1-avenue-ne-calgary-crescent-heights
Interested?
Contact us for more information

