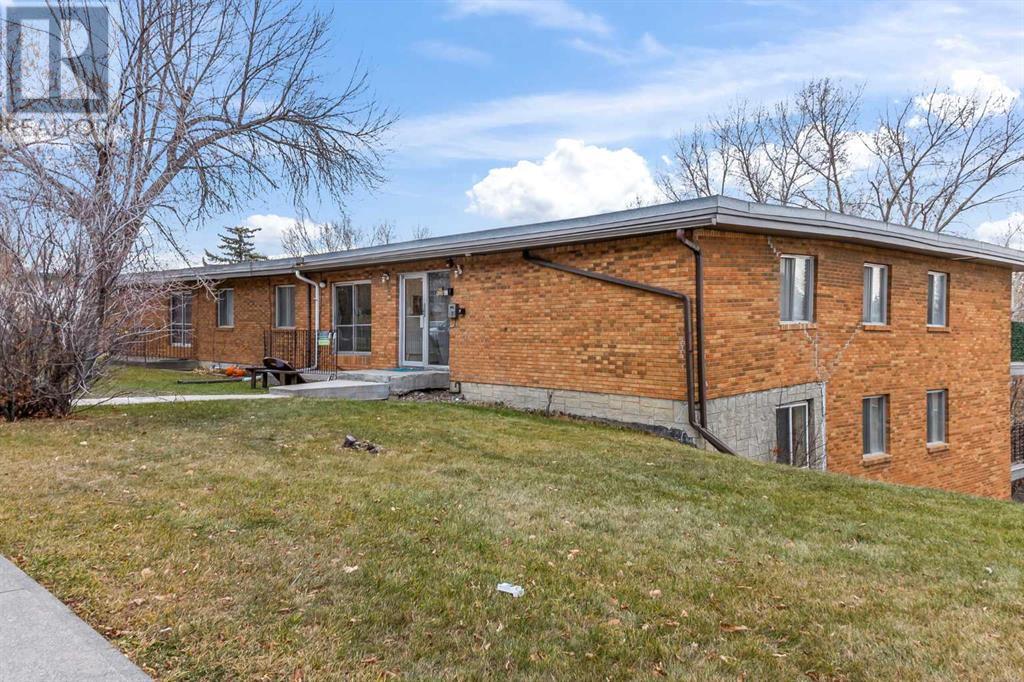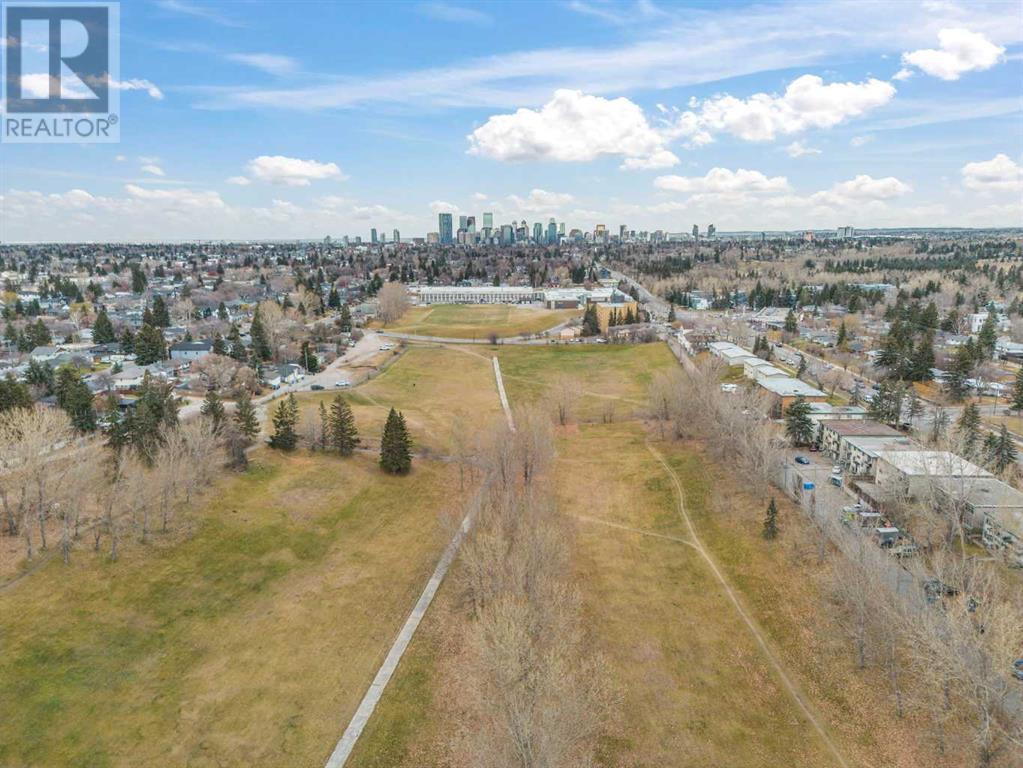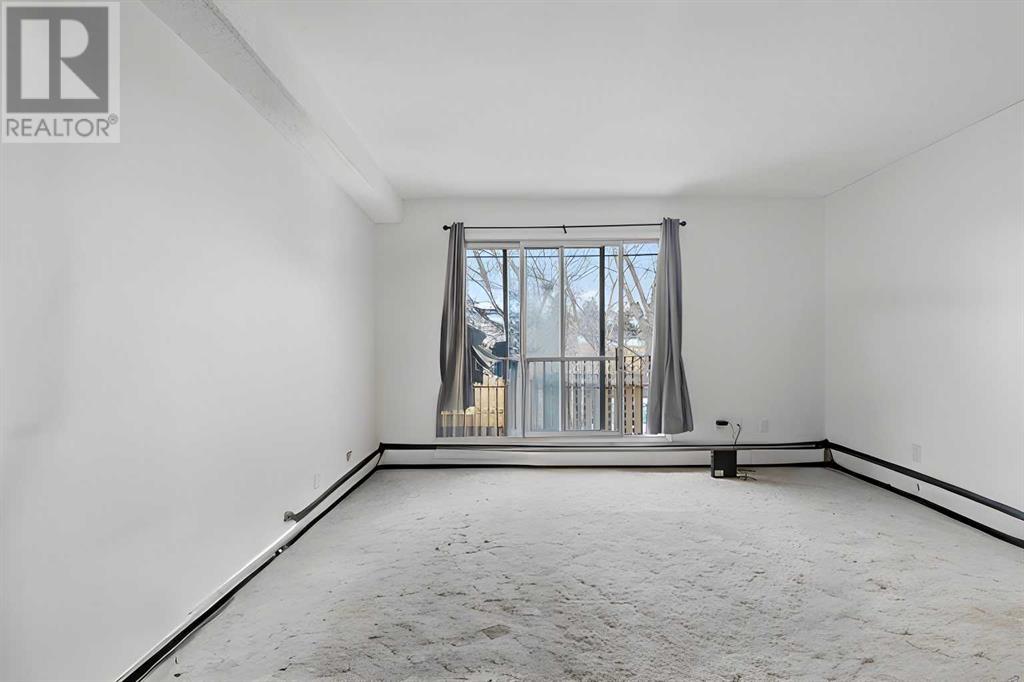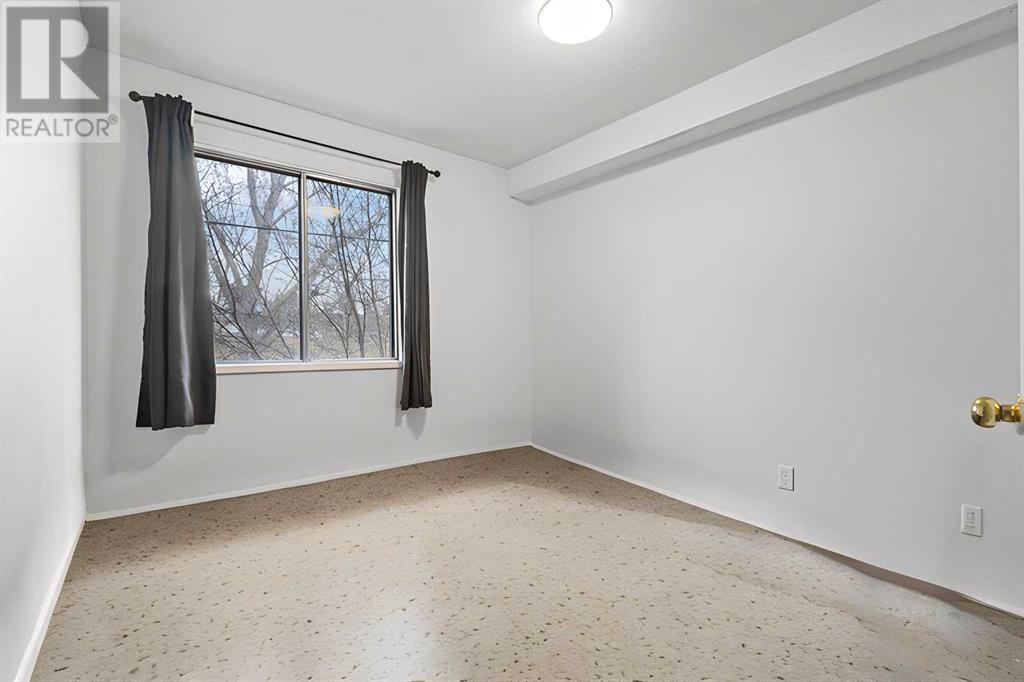103, 4328 4 Street Nw Calgary, Alberta T2K 1A2
$139,900Maintenance, Heat, Insurance, Parking, Property Management, Reserve Fund Contributions, Sewer, Waste Removal, Water
$250.29 Monthly
Maintenance, Heat, Insurance, Parking, Property Management, Reserve Fund Contributions, Sewer, Waste Removal, Water
$250.29 MonthlyATTENTION investors and first-time homebuyers!!! Here’s the A F F O R D A B L E opportunity you’ve been waiting for!! This one-bedroom, one-bathroom condo offers beautiful views of Highland Park green space and is just steps away from public transit, shopping, dining, and minutes from downtown Calgary and YYC International Airport. Why continue renting when you could own?? With low condo fees, this property is perfect for anyone looking to build some sweat equity and stop paying their landlord’s mortgage!! Or maybe you are looking to add to your rental portfolio. This is the opportunity you have been waiting for! Relax on your patio and enjoy the open views, or take a short walk to many of the amenities right outside your door. This professionally managed condo also includes an assigned parking stall + there is a public transit stop right at the building’s front entrance. Stop renting & take advantage of this fantastic opportunity today! (id:51438)
Property Details
| MLS® Number | A2179382 |
| Property Type | Single Family |
| Neigbourhood | Eau Claire |
| Community Name | Highland Park |
| AmenitiesNearBy | Park, Playground, Recreation Nearby, Schools, Shopping |
| CommunityFeatures | Pets Allowed With Restrictions |
| Features | French Door, Parking |
| ParkingSpaceTotal | 1 |
| Plan | 0910506 |
Building
| BathroomTotal | 1 |
| BedroomsAboveGround | 1 |
| BedroomsTotal | 1 |
| Appliances | Refrigerator, Stove, Hood Fan |
| ConstructedDate | 1986 |
| ConstructionMaterial | Poured Concrete, Wood Frame |
| ConstructionStyleAttachment | Attached |
| CoolingType | None |
| ExteriorFinish | Brick, Concrete |
| FlooringType | Carpeted, Linoleum |
| FoundationType | Poured Concrete |
| HeatingType | Hot Water |
| StoriesTotal | 3 |
| SizeInterior | 476.8 Sqft |
| TotalFinishedArea | 476.8 Sqft |
| Type | Apartment |
Land
| Acreage | No |
| LandAmenities | Park, Playground, Recreation Nearby, Schools, Shopping |
| SizeTotalText | Unknown |
| ZoningDescription | M-c1 |
Rooms
| Level | Type | Length | Width | Dimensions |
|---|---|---|---|---|
| Main Level | 4pc Bathroom | 6.58 Ft x 8.00 Ft | ||
| Main Level | Bedroom | 8.83 Ft x 10.33 Ft | ||
| Main Level | Dining Room | 6.17 Ft x 7.92 Ft | ||
| Main Level | Kitchen | 5.92 Ft x 7.92 Ft | ||
| Main Level | Living Room | 15.42 Ft x 12.67 Ft |
https://www.realtor.ca/real-estate/27658570/103-4328-4-street-nw-calgary-highland-park
Interested?
Contact us for more information


































