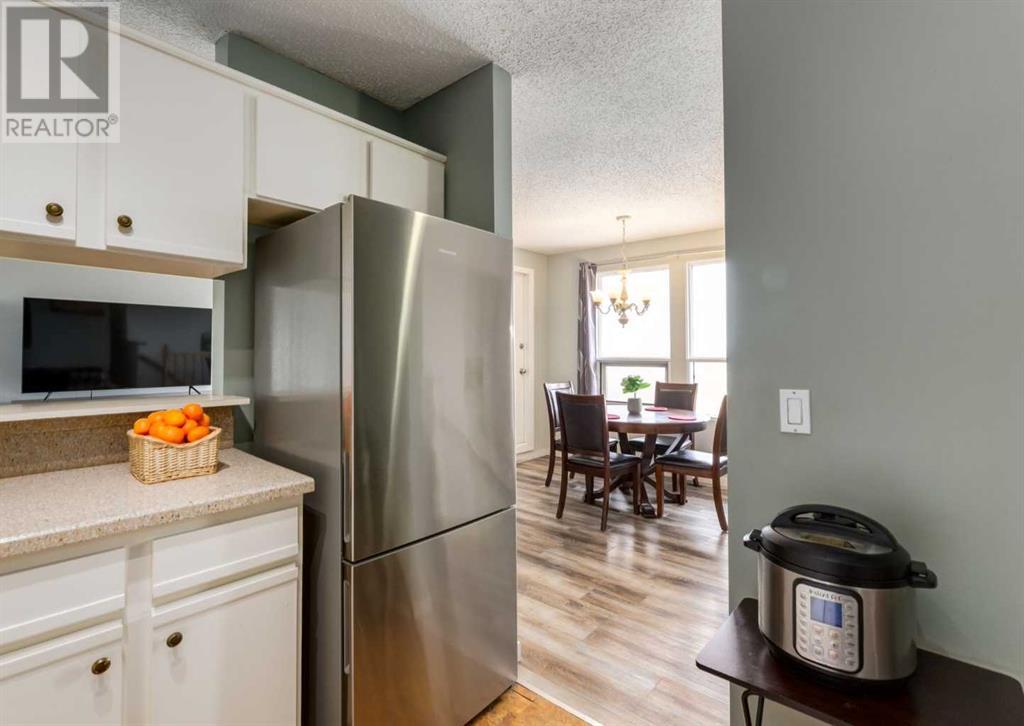103, 544 Blackthorn Road Ne Calgary, Alberta T2K 5J5
$339,000Maintenance, Common Area Maintenance, Insurance, Ground Maintenance, Property Management, Reserve Fund Contributions
$442.46 Monthly
Maintenance, Common Area Maintenance, Insurance, Ground Maintenance, Property Management, Reserve Fund Contributions
$442.46 MonthlyWelcome to this well-kept 3-bedroom townhome offering excellent value and practical living in one of Calgary’s most accessible neighbourhoods. Whether you're a first-time homebuyer, down-sizer, or investor, this home checks all the right boxes for comfortable, low-maintenance living. Situated just steps from Nose Creek's picturesque pathways and the expansive Laycock Park, you’ll have endless outdoor space right outside your door - including walking and biking trails, playgrounds, wetlands, an off-leash dog area, and even ball diamonds for weekend games. It's an ideal setting for nature lovers, families, or anyone who enjoys an active lifestyle. Inside, the upper level features a cozy living room highlighted by a corner wood-burning fireplace. The adjacent dining area connects seamlessly to the kitchen and opens onto a covered south-facing balcony that offers a great view of the park and surrounding greenery - a perfect spot to relax and take in the scenery. It's a great spot for morning coffee or evening relaxation, rain or shine. All three bedrooms are located on the same upper level, providing a functional layout for families. The full four-piece bathroom is easily accessible, and durable vinyl flooring throughout the upper floor keeps things stylish and easy to clean. The lower level includes a spacious front entryway, access to the single attached garage (no more scraping ice in winter!), and a convenient laundry/storage area. Located in a well-managed complex, this unit is just minutes from shopping, schools, transit, and major routes like Deerfoot Trail. You’re also only a short drive from the airport - perfect for commuters or frequent travellers. If you’re looking for a move-in ready townhome with great amenities nearby and room to make it your own, this one deserves a look! (id:51438)
Property Details
| MLS® Number | A2209600 |
| Property Type | Single Family |
| Community Name | Thorncliffe |
| Amenities Near By | Park, Playground, Schools, Shopping |
| Community Features | Pets Allowed With Restrictions |
| Features | See Remarks, No Animal Home, No Smoking Home |
| Parking Space Total | 2 |
| Plan | 7610979 |
Building
| Bathroom Total | 1 |
| Bedrooms Above Ground | 3 |
| Bedrooms Total | 3 |
| Appliances | Washer, Refrigerator, Dishwasher, Stove, Dryer, Window Coverings, Garage Door Opener |
| Basement Type | None |
| Constructed Date | 1975 |
| Construction Style Attachment | Attached |
| Cooling Type | None |
| Exterior Finish | Wood Siding |
| Fireplace Present | Yes |
| Fireplace Total | 1 |
| Flooring Type | Carpeted, Linoleum, Vinyl |
| Foundation Type | Poured Concrete |
| Heating Type | Forced Air |
| Stories Total | 2 |
| Size Interior | 1,129 Ft2 |
| Total Finished Area | 1128.9 Sqft |
| Type | Row / Townhouse |
Parking
| Attached Garage | 1 |
Land
| Acreage | No |
| Fence Type | Not Fenced |
| Land Amenities | Park, Playground, Schools, Shopping |
| Size Total Text | Unknown |
| Zoning Description | M-c1 |
Rooms
| Level | Type | Length | Width | Dimensions |
|---|---|---|---|---|
| Main Level | Foyer | 8.83 Ft x 6.33 Ft | ||
| Main Level | Furnace | 9.75 Ft x 6.08 Ft | ||
| Upper Level | Kitchen | 10.00 Ft x 8.25 Ft | ||
| Upper Level | Living Room | 13.92 Ft x 13.25 Ft | ||
| Upper Level | Dining Room | 10.25 Ft x 6.92 Ft | ||
| Upper Level | Primary Bedroom | 12.75 Ft x 9.92 Ft | ||
| Upper Level | Bedroom | 12.17 Ft x 8.17 Ft | ||
| Upper Level | Bedroom | 9.42 Ft x 9.33 Ft | ||
| Upper Level | 4pc Bathroom | 7.83 Ft x 7.42 Ft | ||
| Upper Level | Other | 8.08 Ft x 7.08 Ft |
https://www.realtor.ca/real-estate/28147262/103-544-blackthorn-road-ne-calgary-thorncliffe
Contact Us
Contact us for more information

































