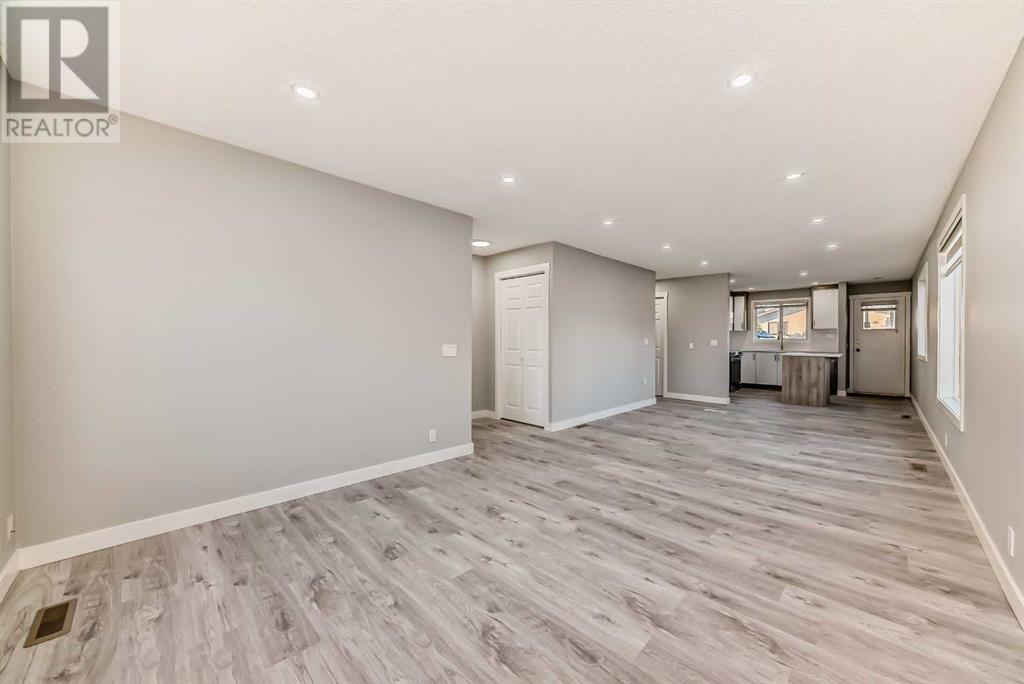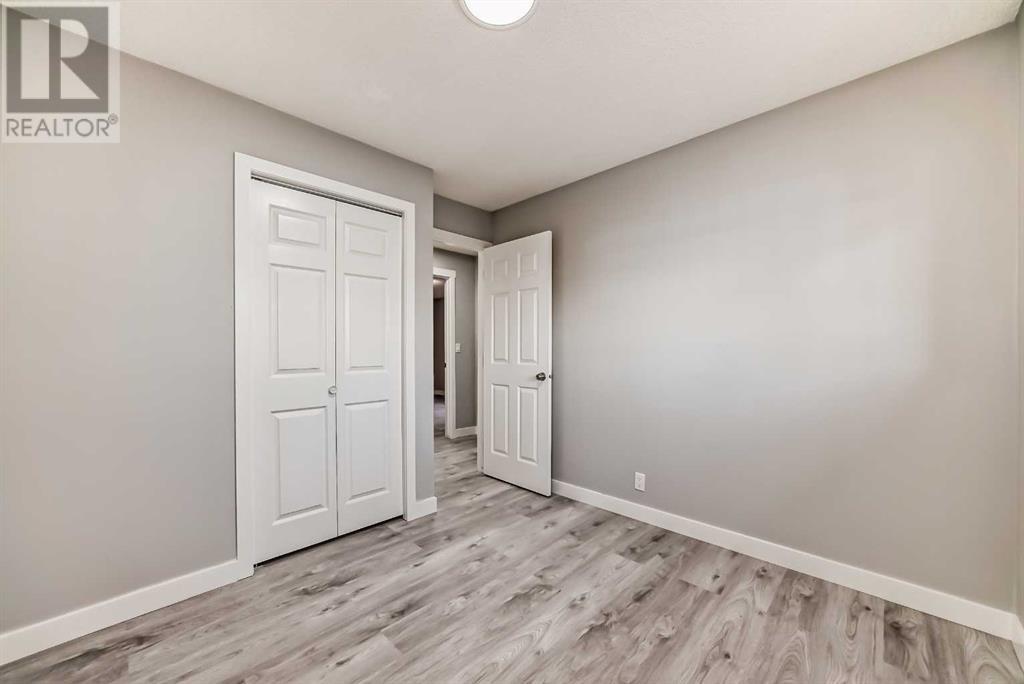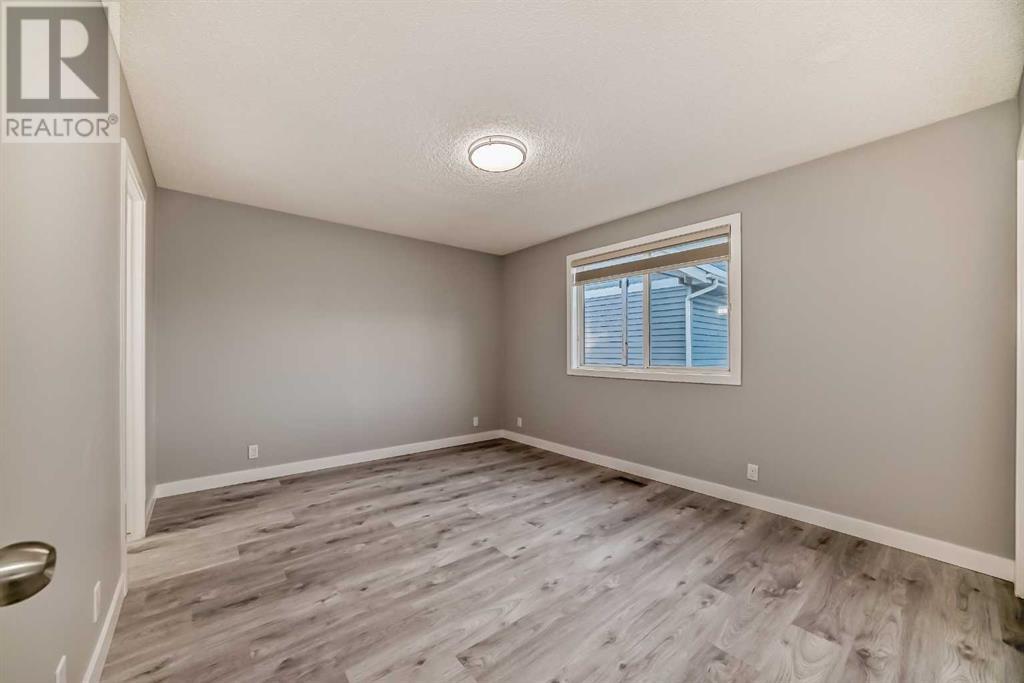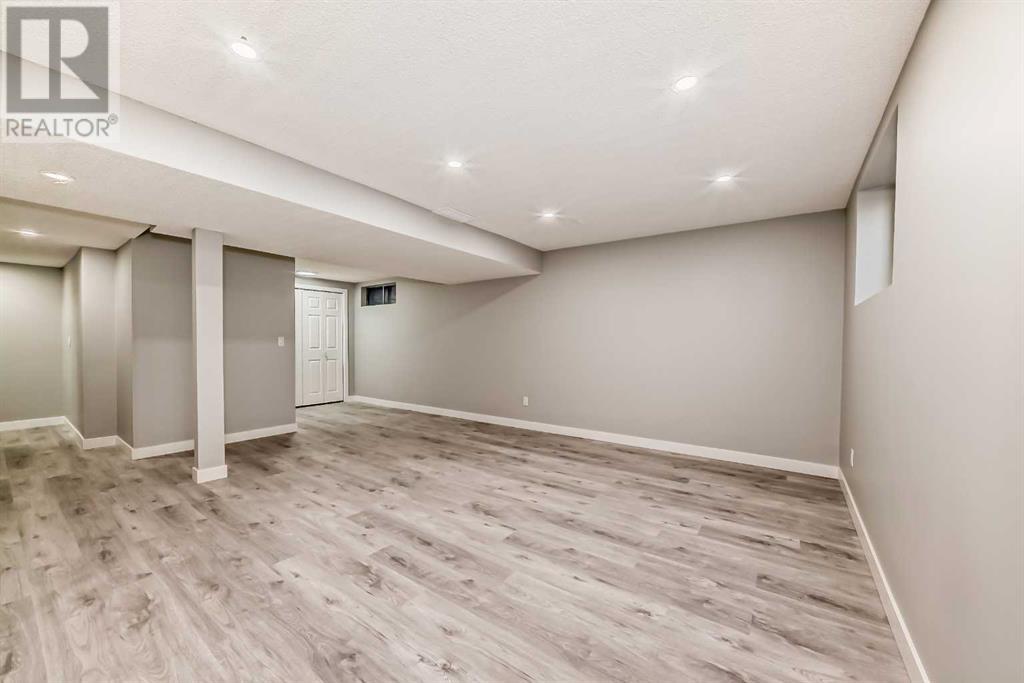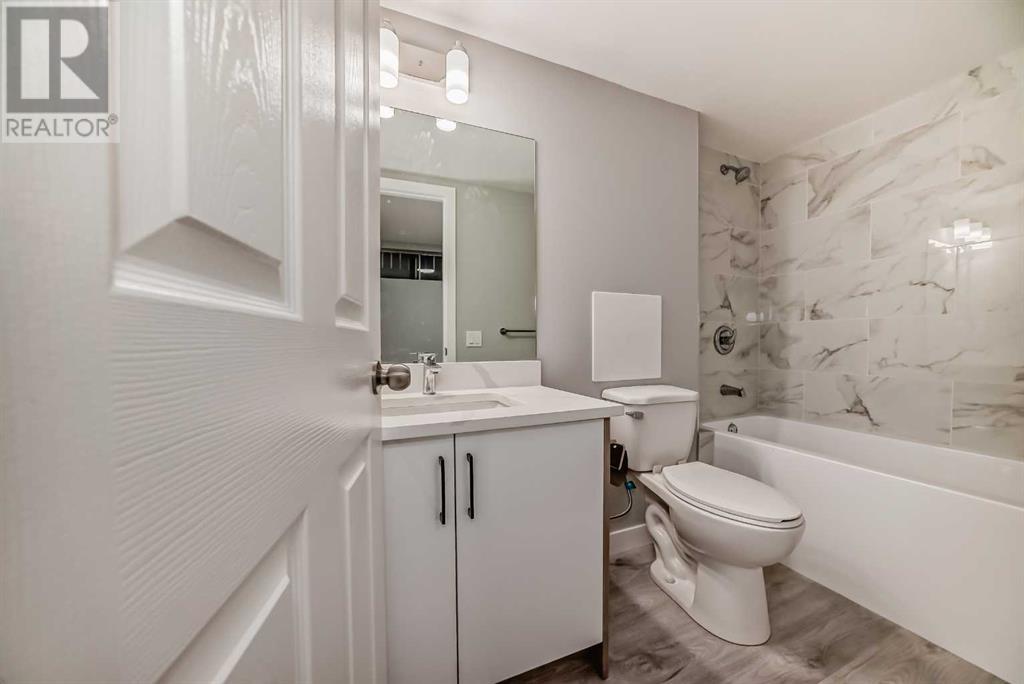5 Bedroom
3 Bathroom
1087 sqft
Bungalow
None
Forced Air
$679,900
Welcome to renovated yet another designer home, this time in desire Community of Abbeydale. Excellent location, corner lot, attached front single garage, huge backyard, ample street parking, perfect investment property to live up and rent down or rent both, fully developed over 2000 sqft covered area. Here we go, Detached Bungalow, main floor comes with huge open concept living, high end kitchen and dinning, stackable laundry, master bed comes with en-suite 2 pc washroom, and two bedrooms, vinyl plank through out the floor. Basement has its own separate entrance comes with illegal suite where you will find huge open concept living, kitchen, dinning, 2 bedrooms, 4pc washroom, laundry and Furness. Close to major roads such as 68st, 16 Ave, Stony, Memorial Drive, transit, parks, schools, various amenities,. Enjoy the showing thx. (id:51438)
Property Details
|
MLS® Number
|
A2175607 |
|
Property Type
|
Single Family |
|
Neigbourhood
|
Abbeydale |
|
Community Name
|
Abbeydale |
|
AmenitiesNearBy
|
Park, Playground, Schools, Shopping |
|
Features
|
No Animal Home, No Smoking Home |
|
ParkingSpaceTotal
|
1 |
|
Plan
|
7910995 |
Building
|
BathroomTotal
|
3 |
|
BedroomsAboveGround
|
3 |
|
BedroomsBelowGround
|
2 |
|
BedroomsTotal
|
5 |
|
Appliances
|
Washer, Refrigerator, Dishwasher, Stove, Dryer, Microwave Range Hood Combo, Washer/dryer Stack-up |
|
ArchitecturalStyle
|
Bungalow |
|
BasementDevelopment
|
Finished |
|
BasementFeatures
|
Separate Entrance, Suite |
|
BasementType
|
Full (finished) |
|
ConstructedDate
|
1981 |
|
ConstructionMaterial
|
Wood Frame |
|
ConstructionStyleAttachment
|
Detached |
|
CoolingType
|
None |
|
ExteriorFinish
|
Vinyl Siding |
|
FlooringType
|
Vinyl Plank |
|
FoundationType
|
Poured Concrete |
|
HalfBathTotal
|
1 |
|
HeatingFuel
|
Natural Gas |
|
HeatingType
|
Forced Air |
|
StoriesTotal
|
1 |
|
SizeInterior
|
1087 Sqft |
|
TotalFinishedArea
|
1087 Sqft |
|
Type
|
House |
Parking
Land
|
Acreage
|
No |
|
FenceType
|
Fence |
|
LandAmenities
|
Park, Playground, Schools, Shopping |
|
SizeDepth
|
26.28 M |
|
SizeFrontage
|
16 M |
|
SizeIrregular
|
468.00 |
|
SizeTotal
|
468 M2|4,051 - 7,250 Sqft |
|
SizeTotalText
|
468 M2|4,051 - 7,250 Sqft |
|
ZoningDescription
|
R-cg |
Rooms
| Level |
Type |
Length |
Width |
Dimensions |
|
Basement |
Bedroom |
|
|
10.58 Ft x 10.17 Ft |
|
Basement |
Furnace |
|
|
3.92 Ft x 7.42 Ft |
|
Basement |
Other |
|
|
10.33 Ft x 8.67 Ft |
|
Basement |
Family Room |
|
|
10.75 Ft x 17.58 Ft |
|
Basement |
Bedroom |
|
|
10.83 Ft x 9.50 Ft |
|
Basement |
Kitchen |
|
|
10.50 Ft x 13.58 Ft |
|
Basement |
Other |
|
|
4.00 Ft x 6.50 Ft |
|
Basement |
4pc Bathroom |
|
|
4.83 Ft x 8.92 Ft |
|
Basement |
Laundry Room |
|
|
6.42 Ft x 3.00 Ft |
|
Main Level |
Kitchen |
|
|
11.83 Ft x 11.25 Ft |
|
Main Level |
Dining Room |
|
|
11.50 Ft x 12.42 Ft |
|
Main Level |
Living Room |
|
|
11.50 Ft x 13.33 Ft |
|
Main Level |
4pc Bathroom |
|
|
4.92 Ft x 7.83 Ft |
|
Main Level |
Bedroom |
|
|
9.67 Ft x 8.67 Ft |
|
Main Level |
Bedroom |
|
|
10.25 Ft x 9.83 Ft |
|
Main Level |
Laundry Room |
|
|
2.75 Ft x 4.17 Ft |
|
Main Level |
Primary Bedroom |
|
|
11.50 Ft x 13.17 Ft |
|
Main Level |
2pc Bathroom |
|
|
4.50 Ft x 4.75 Ft |
|
Main Level |
Other |
|
|
4.42 Ft x 4.17 Ft |
https://www.realtor.ca/real-estate/27584917/103-abadan-place-ne-calgary-abbeydale






