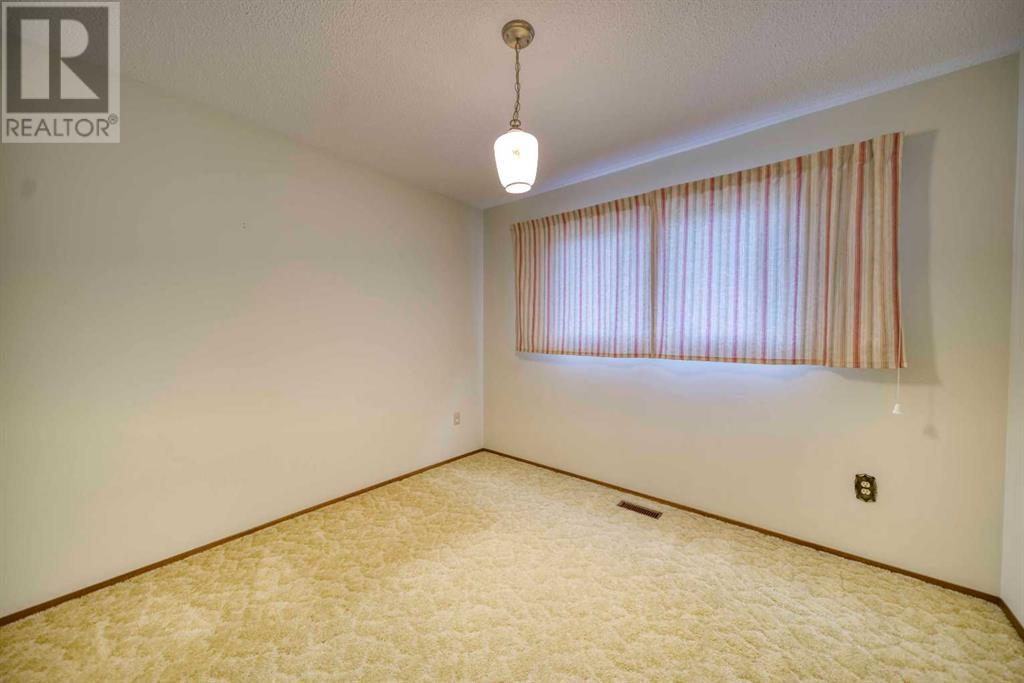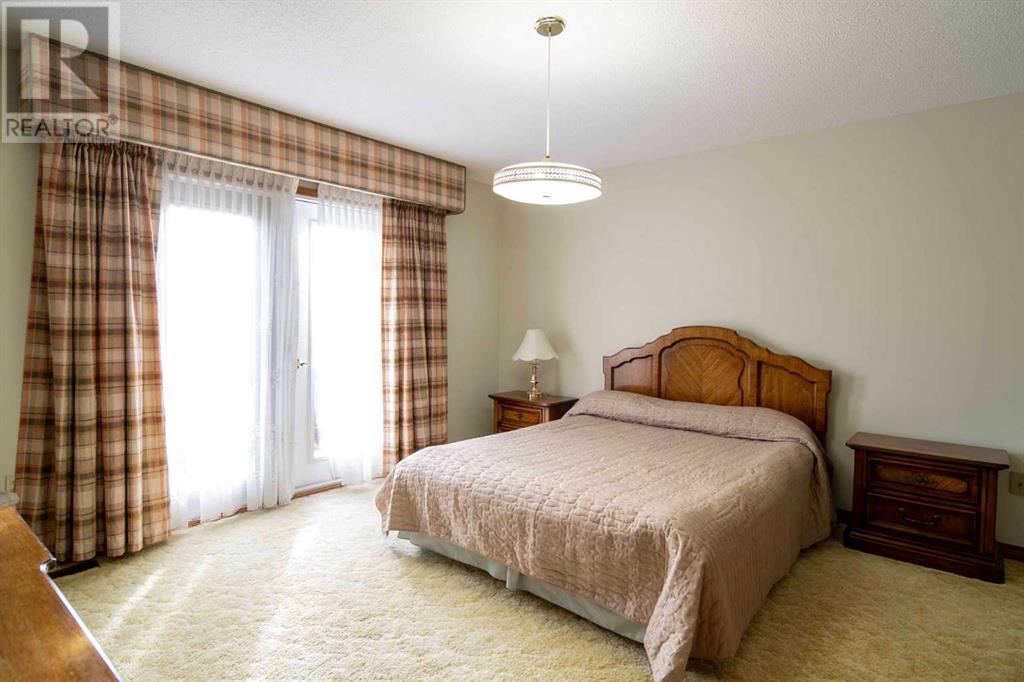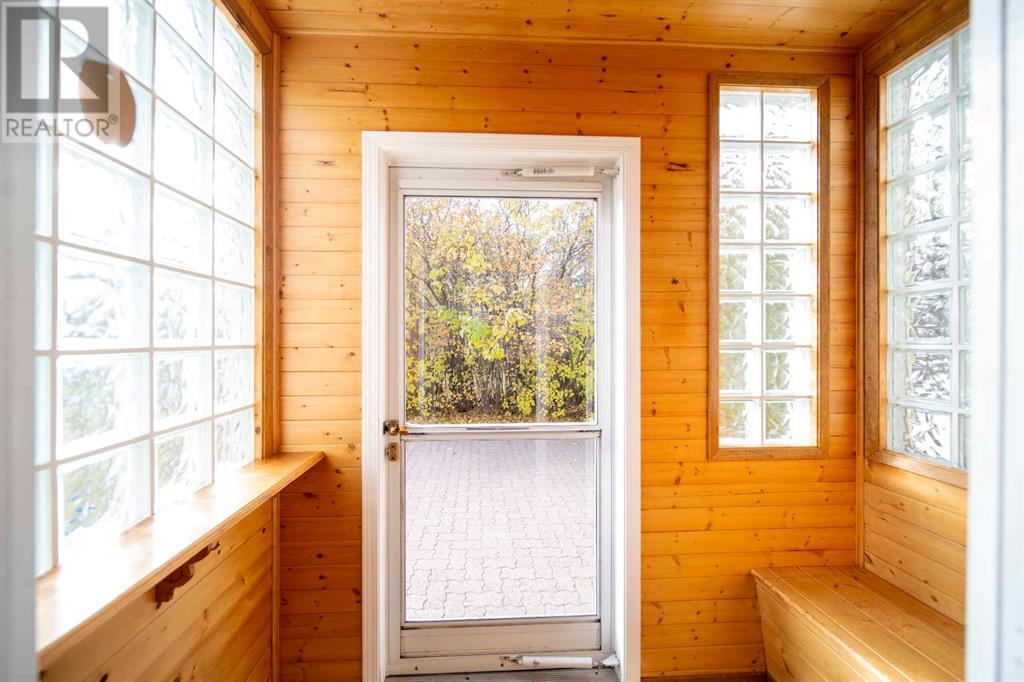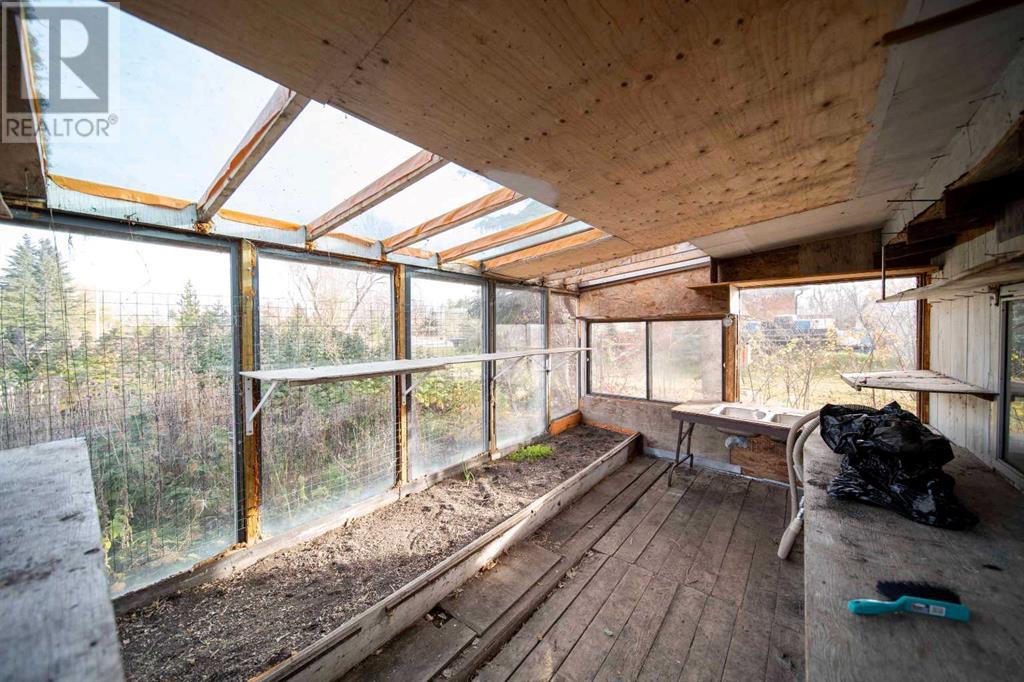5 Bedroom
3 Bathroom
1736.99 sqft
Bi-Level
Fireplace
None
Forced Air
Acreage
$998,000
103 Lansdowne Estates is a charming bi-level home just 2 miles east of Chestermere in Rocky View County. This property spans two acres and features mature landscaping and beautiful trees that enhance its serene setting.The home offers a convenient separate entrance to the basement, accessible from both the garage and the rear yard. On the upper level, you'll find three spacious bedrooms, 1.5 baths, a cozy living room, a dining room, a breakfast nook, a kitchen, and a family room—perfect for gatherings and family time.The lower level includes two additional bedrooms, a three-piece bath, and a roughed-in fireplace, providing ample space for future development or customization.Hobby farmers will appreciate the chicken shed with a fenced yard, a greenhouse for gardening, and a delightful raspberry patch. The property is adorned with vibrant perennials, adding charm and beauty. This home is perfect for those seeking a tranquil lifestyle with plenty of space for outdoor activities! This home is part of a water co-op that provides City of Calgary water, street lights, and garbage removal for $220 per month. Save on taxes at just 3300 annually. (id:51438)
Open House
This property has open houses!
Starts at:
2:00 pm
Ends at:
4:00 pm
Property Details
|
MLS® Number
|
A2175682 |
|
Property Type
|
Single Family |
|
Community Name
|
Lansdowne Estates |
|
AmenitiesNearBy
|
Schools |
|
Features
|
Cul-de-sac, Treed, French Door |
|
ParkingSpaceTotal
|
6 |
|
Plan
|
7810589 |
|
Structure
|
Greenhouse, Shed, Deck |
Building
|
BathroomTotal
|
3 |
|
BedroomsAboveGround
|
3 |
|
BedroomsBelowGround
|
2 |
|
BedroomsTotal
|
5 |
|
Appliances
|
Refrigerator, Range - Electric, Dishwasher, Stove, Dryer, Microwave, Freezer, Garage Door Opener |
|
ArchitecturalStyle
|
Bi-level |
|
BasementDevelopment
|
Partially Finished |
|
BasementFeatures
|
Separate Entrance |
|
BasementType
|
Full (partially Finished) |
|
ConstructedDate
|
1979 |
|
ConstructionStyleAttachment
|
Detached |
|
CoolingType
|
None |
|
ExteriorFinish
|
Brick, Stucco |
|
FireProtection
|
Smoke Detectors |
|
FireplacePresent
|
Yes |
|
FireplaceTotal
|
1 |
|
FlooringType
|
Carpeted, Laminate, Linoleum |
|
FoundationType
|
Poured Concrete |
|
HalfBathTotal
|
1 |
|
HeatingFuel
|
Natural Gas |
|
HeatingType
|
Forced Air |
|
SizeInterior
|
1736.99 Sqft |
|
TotalFinishedArea
|
1736.99 Sqft |
|
Type
|
House |
Parking
Land
|
Acreage
|
Yes |
|
ClearedTotal
|
2 Ac |
|
FenceType
|
Partially Fenced |
|
LandAmenities
|
Schools |
|
LandDisposition
|
Cleared |
|
Sewer
|
Septic Field, Holding Tank |
|
SizeDepth
|
27.28 M |
|
SizeFrontage
|
21.07 M |
|
SizeIrregular
|
2.00 |
|
SizeTotal
|
2 Ac|2 - 4.99 Acres |
|
SizeTotalText
|
2 Ac|2 - 4.99 Acres |
|
ZoningDescription
|
Country Residential |
Rooms
| Level |
Type |
Length |
Width |
Dimensions |
|
Basement |
Bedroom |
|
|
7.30 M x 8.50 M |
|
Basement |
Bedroom |
|
|
3.73 M x 3.13 M |
|
Basement |
Recreational, Games Room |
|
|
4.75 M x 4.65 M |
|
Basement |
Laundry Room |
|
|
5.65 M x 4.28 M |
|
Basement |
3pc Bathroom |
|
|
2.48 M x 1.94 M |
|
Main Level |
Primary Bedroom |
|
|
4.23 M x 4.09 M |
|
Main Level |
Bedroom |
|
|
3.97 M x 3.03 M |
|
Main Level |
Bedroom |
|
|
3.24 M x 2.92 M |
|
Main Level |
Living Room |
|
|
5.08 M x 4.07 M |
|
Main Level |
Kitchen |
|
|
3.52 M x 3.37 M |
|
Main Level |
Dining Room |
|
|
4.07 M x 3.18 M |
|
Main Level |
Breakfast |
|
|
3.52 M x 2.72 M |
|
Main Level |
Recreational, Games Room |
|
|
8.83 M x 6.05 M |
|
Main Level |
2pc Bathroom |
|
|
1.84 M x .86 M |
|
Main Level |
4pc Bathroom |
|
|
2.15 M x 2.21 M |
Utilities
|
Electricity
|
Connected |
|
Natural Gas
|
Connected |
|
Sewer
|
Available |
|
Water
|
Connected |
https://www.realtor.ca/real-estate/27590969/103-lansdowne-estates-rural-rocky-view-county-lansdowne-estates



















































