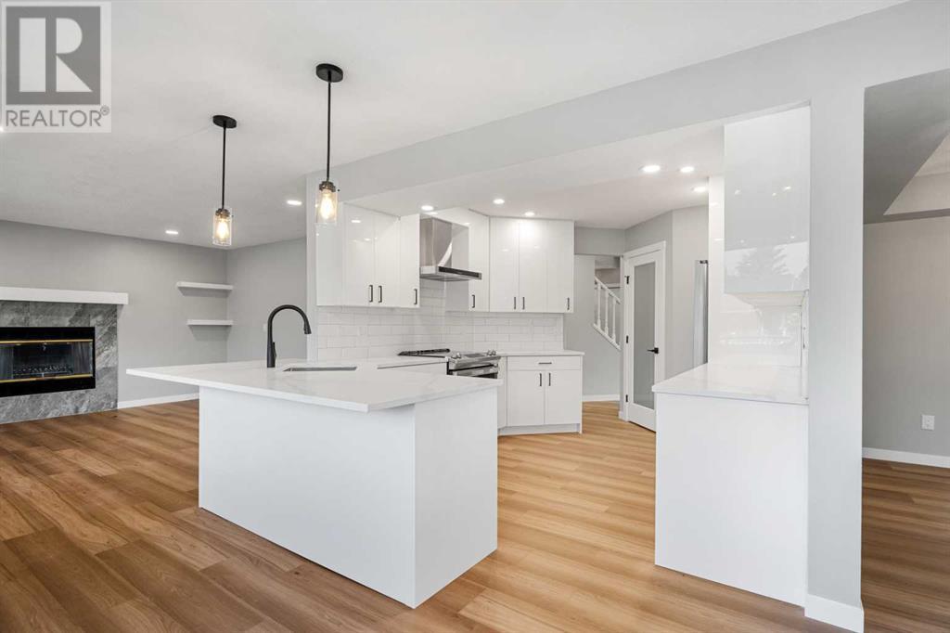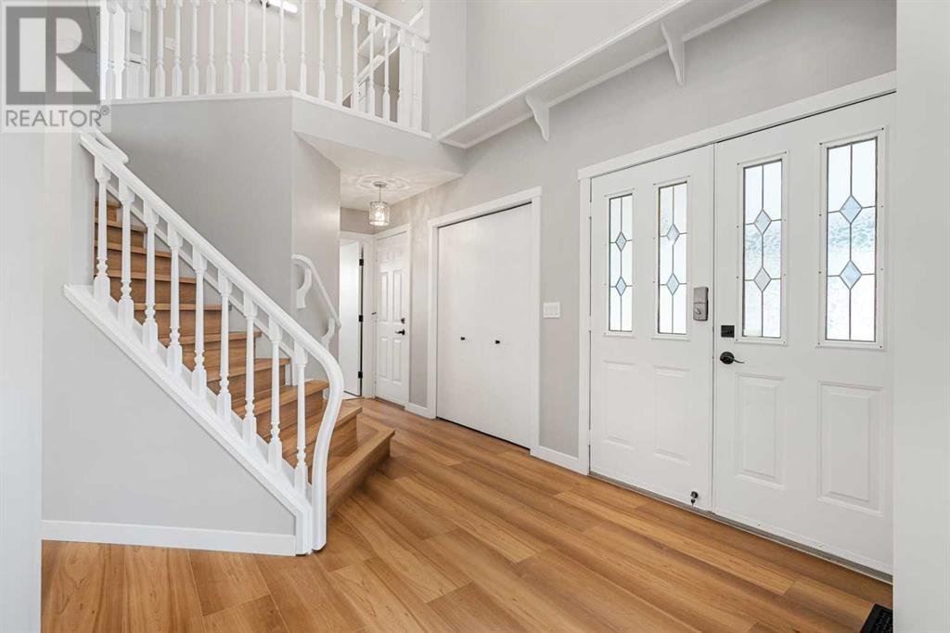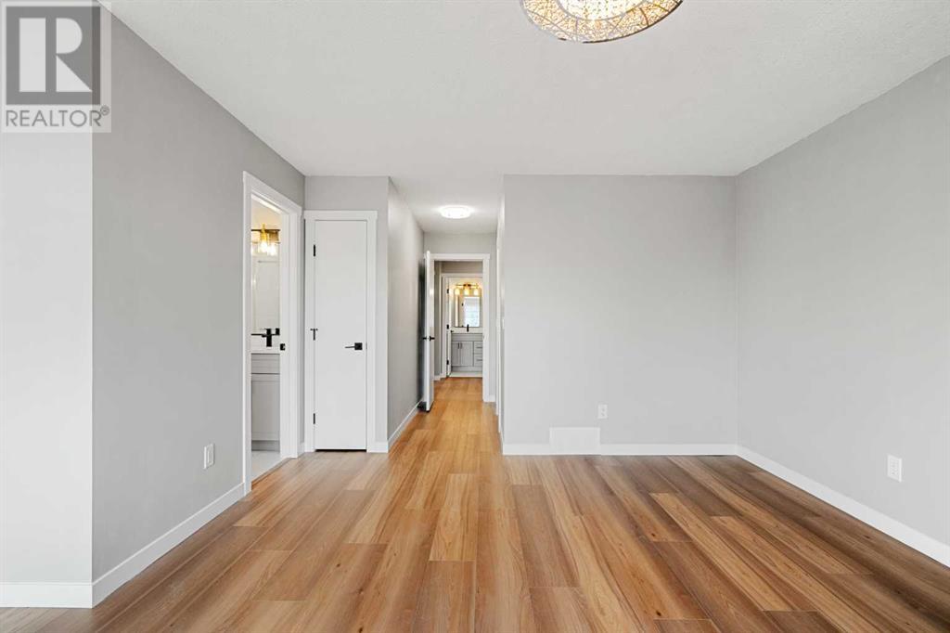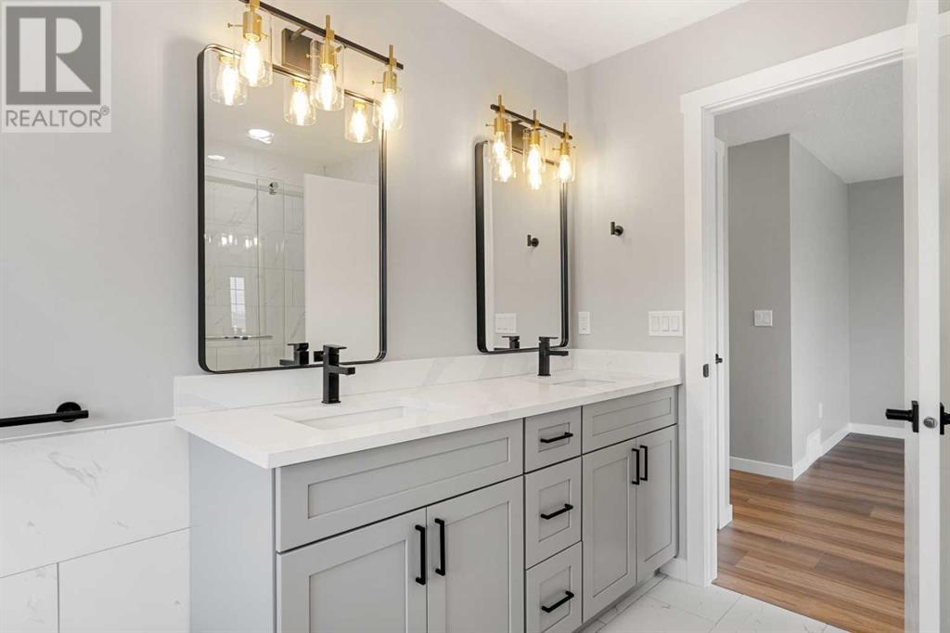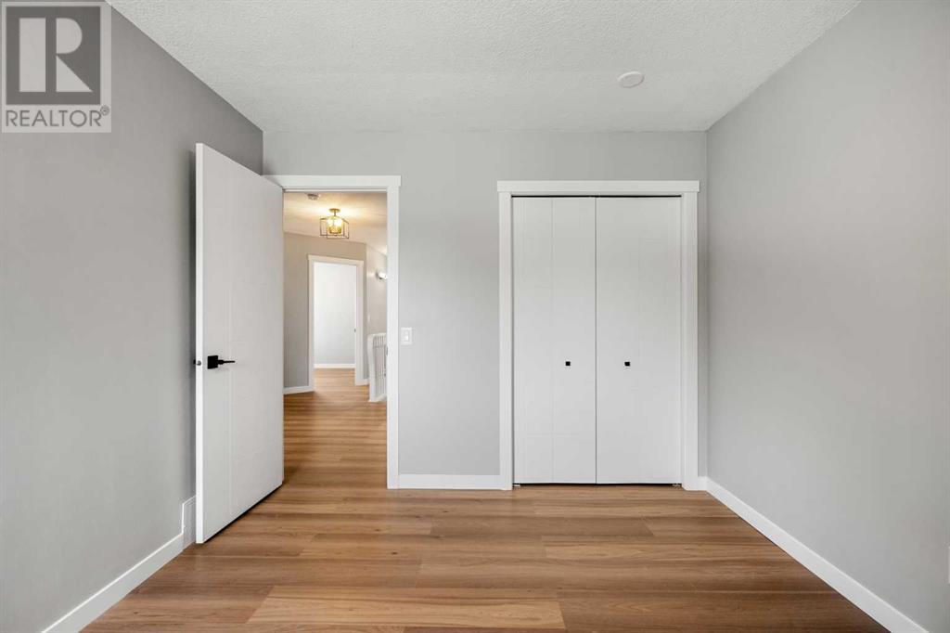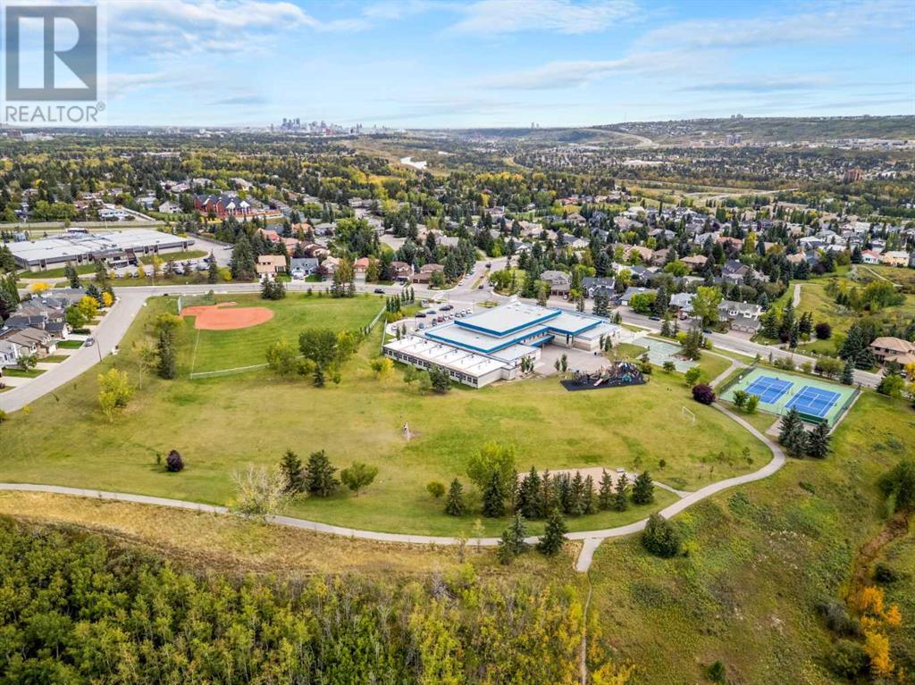103 Scandia Bay Nw Calgary, Alberta T3L 1J9
$939,000
Nestled in the desirable Scenic Acres neighborhood, this newly renovated residence presents a rare blend of luxury and functionality, complemented by a triple attached garage/RV parking and expansive driveway. The dramatic open-concept living and dining area features vaulted ceilings and a skylight, setting the tone for sophistication. Luxury vinyl plank flooring flows throughout the main and upper levels, while the thoughtful floorplan seamlessly integrates formal and informal spaces. The gourmet kitchen boasts quartz countertops, professional-grade appliances, and soft-close cabinets, adjacent to a cozy family room with fireplace. A versatile in-home office/bedroom and convenient laundry facilities and full bath enhance the main level. The upper level showcases a serene primary retreat with walk-in closet and spa-inspired four-piece ensuite, accompanied by three generous bedrooms and a four-piece bathroom. The partially finished basement adds two additional bedrooms. This meticulously updated property boasts an impressive array of new features, including flooring, lighting, hot water tank, furnaces, electrical components, water pipes, exterior stucco, and painting. Located mere moments from urban amenities, schools, parks, shopping centres, and recreational facilities, this exceptional residence offers the ultimate in comfort and style. (id:51438)
Open House
This property has open houses!
1:30 pm
Ends at:3:30 pm
Property Details
| MLS® Number | A2166863 |
| Property Type | Single Family |
| Neigbourhood | Scenic Acres |
| Community Name | Scenic Acres |
| Features | Other, No Animal Home, No Smoking Home |
| ParkingSpaceTotal | 6 |
| Plan | 8911753 |
| Structure | Deck |
Building
| BathroomTotal | 3 |
| BedroomsAboveGround | 4 |
| BedroomsBelowGround | 2 |
| BedroomsTotal | 6 |
| Appliances | Refrigerator, Dishwasher, Stove, Hood Fan, Garage Door Opener, Washer & Dryer |
| BasementDevelopment | Partially Finished |
| BasementType | Full (partially Finished) |
| ConstructedDate | 1989 |
| ConstructionMaterial | Wood Frame |
| ConstructionStyleAttachment | Detached |
| CoolingType | None |
| ExteriorFinish | Brick, Stucco |
| FireplacePresent | Yes |
| FireplaceTotal | 1 |
| FlooringType | Tile, Vinyl Plank |
| FoundationType | Wood |
| HeatingFuel | Natural Gas |
| HeatingType | Forced Air |
| StoriesTotal | 2 |
| SizeInterior | 2500 Sqft |
| TotalFinishedArea | 2500 Sqft |
| Type | House |
Parking
| Attached Garage | 3 |
Land
| Acreage | No |
| FenceType | Fence |
| SizeFrontage | 19.44 M |
| SizeIrregular | 690.00 |
| SizeTotal | 690 M2|7,251 - 10,889 Sqft |
| SizeTotalText | 690 M2|7,251 - 10,889 Sqft |
| ZoningDescription | R-c1 |
Rooms
| Level | Type | Length | Width | Dimensions |
|---|---|---|---|---|
| Second Level | Primary Bedroom | 16.58 Ft x 14.67 Ft | ||
| Second Level | Bedroom | 10.25 Ft x 10.00 Ft | ||
| Second Level | Bedroom | 9.92 Ft x 11.83 Ft | ||
| Second Level | Bedroom | 9.92 Ft x 11.83 Ft | ||
| Second Level | 5pc Bathroom | 8.25 Ft x 11.83 Ft | ||
| Second Level | 4pc Bathroom | 4.92 Ft x 8.75 Ft | ||
| Basement | Bedroom | 9.50 Ft x 14.08 Ft | ||
| Basement | Bedroom | 12.33 Ft x 11.92 Ft | ||
| Main Level | Dining Room | 14.25 Ft x 9.83 Ft | ||
| Main Level | Family Room | 15.17 Ft x 15.00 Ft | ||
| Main Level | Kitchen | 13.83 Ft x 21.08 Ft | ||
| Main Level | Living Room | 13.83 Ft x 21.08 Ft | ||
| Main Level | Office | 10.08 Ft x 9.58 Ft | ||
| Main Level | 4pc Bathroom | 8.42 Ft x 8.25 Ft |
https://www.realtor.ca/real-estate/27453114/103-scandia-bay-nw-calgary-scenic-acres
Interested?
Contact us for more information












