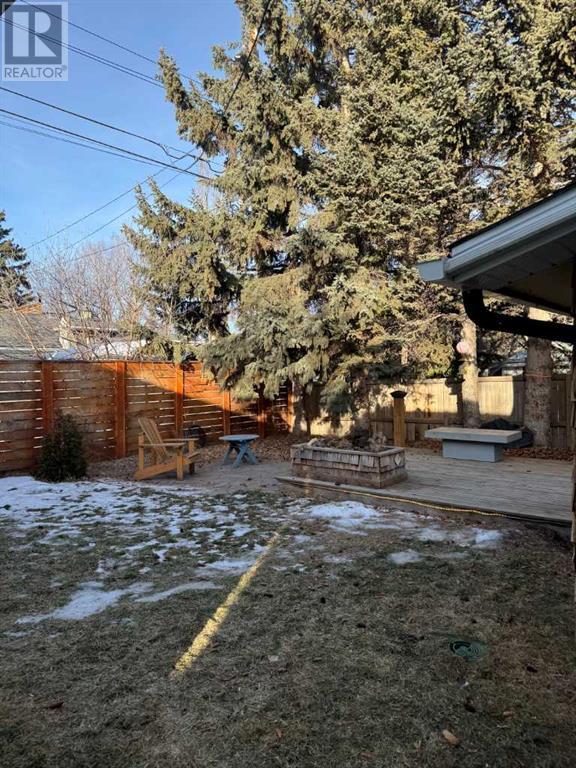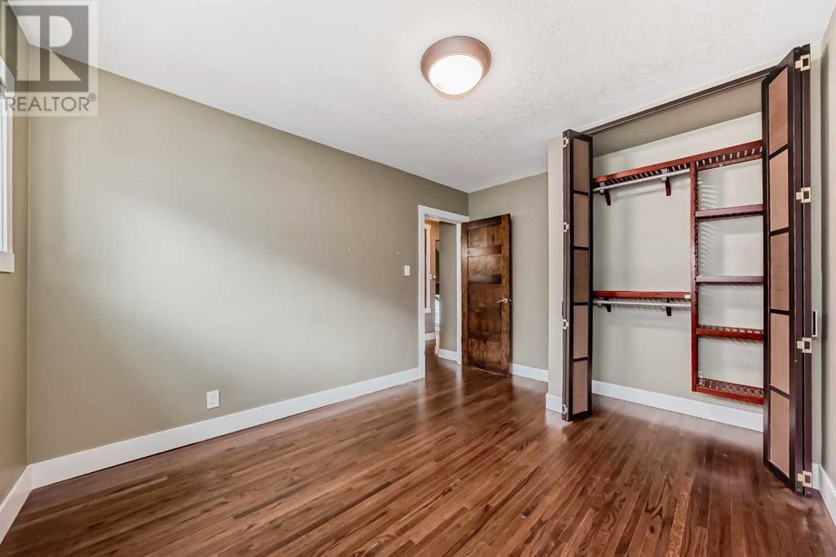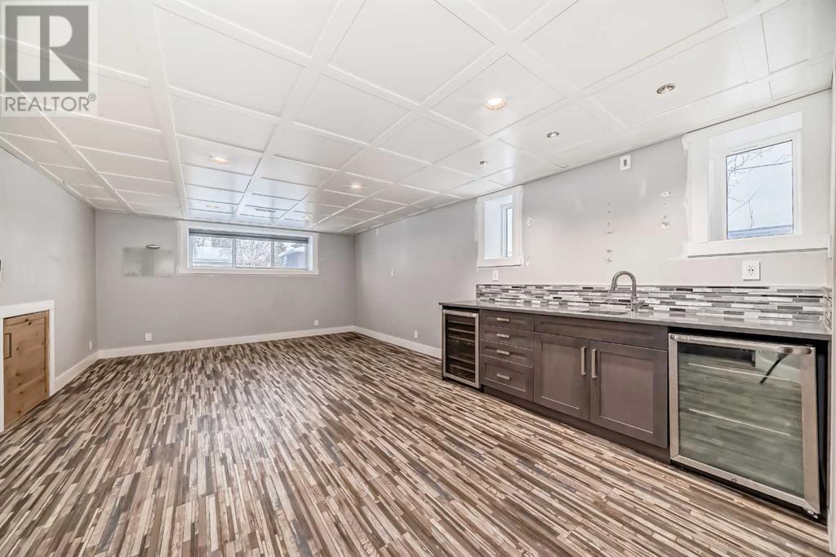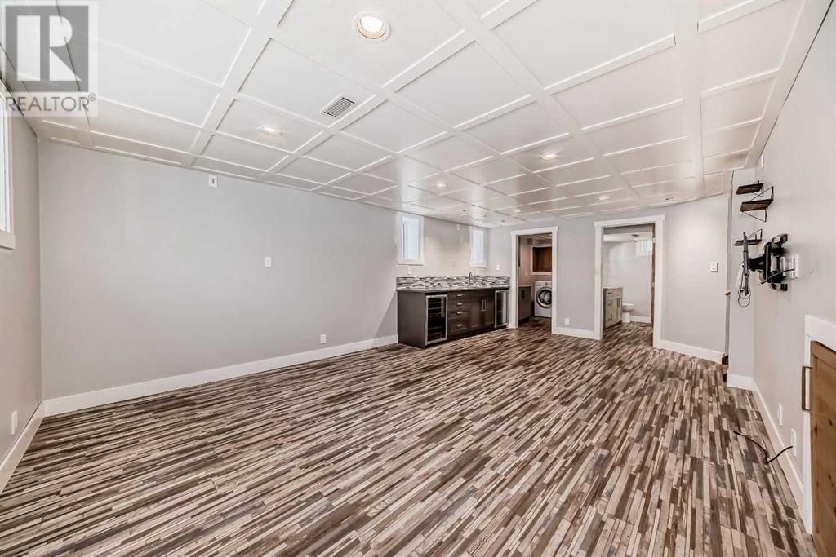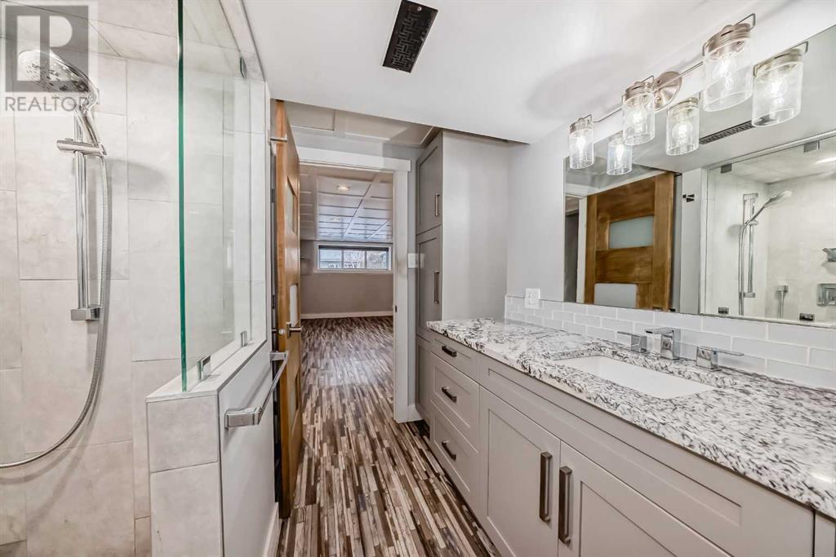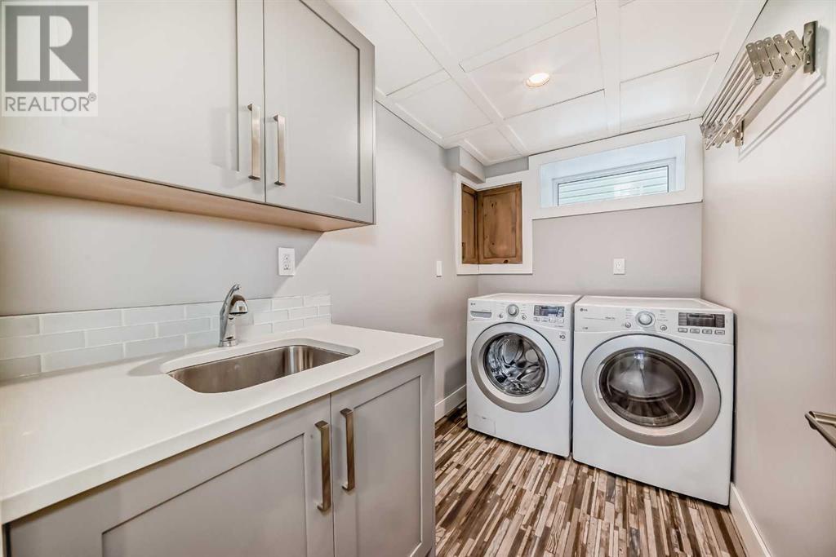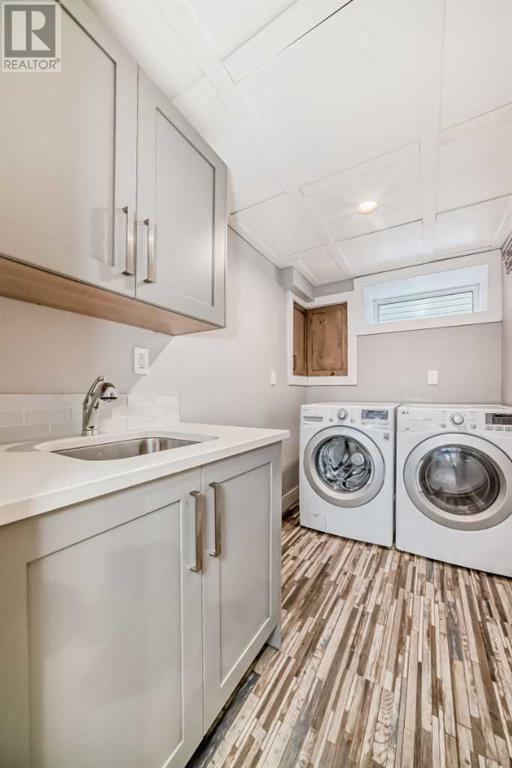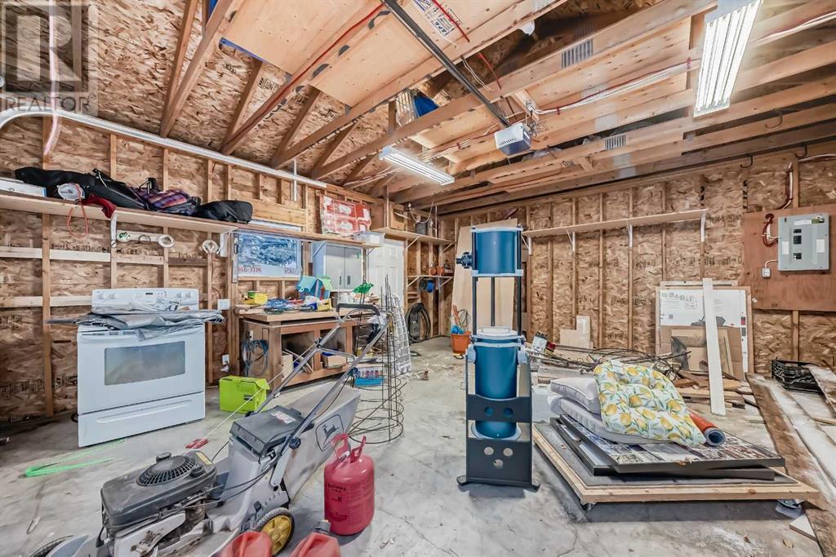3 Bedroom
2 Bathroom
1283 sqft
3 Level
None
Central Heating
Landscaped, Lawn
$800,000
MAKE 2025 the year your WILDEST DREAMS COME TRUE! THIS WILDWOOD 3 LEVEL SPLIT with DOUBLE GARAGE (20'X19'10") is on an OVERSIZED (57'x100') WEST BACKING LOT --2 BLOCKS from the Wildwood school/SKATING RINK. 2 blocks from the WILDWOOD RIDGE and FAMOUS DOUGLS FIR HIKING TRAIL.-- All the owners on WATERLOO DRIVE have been VERY busy upgrading their homes over the years --NO ONE WANTS TO LEAVE this tree lined street with large lots.-- This 1735 ft home has recently been professionally painted. On site finished and stained HARDWOOD FLOORS on BOTH the main and upper levels. 3 Bedrooms UP, 2 full baths and fully developed basement. Granite countertops, stainless appliances, mosaic tile backsplash in the bright and open kitchen. Ingenous Pantry/Cold Storage room with 2 doggie doors beside formal Dining Room with glass doors to large wooden deck and treed/fenced back yard. Spacious Large Living Room (20'4"x15'4") in front of the floor to ceiling window overlooking Waterloo Drive. Large primary bedroom upstairs and updated 4 pc bath. Basement has been finished with open Family Room, wet bar (2 bar fridges), Laundry room with sink and 3 pc bath (granite counters, newer cabinetry and glass shower stall). Park inside the double detached garage (built 2014) or on the Rubber beaded driveway beside the house. One of Wildwood's best locations -- walking distance to the COMMUNITY CENTRE, SKATING RINK, SCHOOLS and the famous DOUGLAS FIR HIKING TRAIL. (id:51438)
Property Details
|
MLS® Number
|
A2187197 |
|
Property Type
|
Single Family |
|
Neigbourhood
|
Wildwood |
|
Community Name
|
Wildwood |
|
AmenitiesNearBy
|
Golf Course, Park, Playground, Schools, Shopping |
|
CommunityFeatures
|
Golf Course Development |
|
Features
|
Back Lane, Wet Bar, No Smoking Home |
|
ParkingSpaceTotal
|
4 |
|
Plan
|
8819ha |
|
Structure
|
Deck |
Building
|
BathroomTotal
|
2 |
|
BedroomsAboveGround
|
3 |
|
BedroomsTotal
|
3 |
|
Appliances
|
Washer, Refrigerator, Stove, Dryer, Microwave Range Hood Combo, Window Coverings |
|
ArchitecturalStyle
|
3 Level |
|
BasementDevelopment
|
Finished |
|
BasementType
|
Full (finished) |
|
ConstructedDate
|
1956 |
|
ConstructionMaterial
|
Wood Frame |
|
ConstructionStyleAttachment
|
Detached |
|
CoolingType
|
None |
|
ExteriorFinish
|
Wood Siding |
|
FlooringType
|
Hardwood |
|
FoundationType
|
Poured Concrete |
|
HeatingType
|
Central Heating |
|
SizeInterior
|
1283 Sqft |
|
TotalFinishedArea
|
1283 Sqft |
|
Type
|
House |
Parking
Land
|
Acreage
|
No |
|
FenceType
|
Fence |
|
LandAmenities
|
Golf Course, Park, Playground, Schools, Shopping |
|
LandscapeFeatures
|
Landscaped, Lawn |
|
SizeDepth
|
30.48 M |
|
SizeFrontage
|
17.37 M |
|
SizeIrregular
|
529.00 |
|
SizeTotal
|
529 M2|4,051 - 7,250 Sqft |
|
SizeTotalText
|
529 M2|4,051 - 7,250 Sqft |
|
ZoningDescription
|
R-cg |
Rooms
| Level |
Type |
Length |
Width |
Dimensions |
|
Second Level |
4pc Bathroom |
|
|
4.92 Ft x 9.17 Ft |
|
Second Level |
Bedroom |
|
|
10.33 Ft x 9.83 Ft |
|
Second Level |
Bedroom |
|
|
11.17 Ft x 8.00 Ft |
|
Second Level |
Primary Bedroom |
|
|
15.33 Ft x 9.25 Ft |
|
Lower Level |
Family Room |
|
|
16.17 Ft x 13.67 Ft |
|
Lower Level |
Laundry Room |
|
|
9.17 Ft x 5.50 Ft |
|
Lower Level |
3pc Bathroom |
|
|
Measurements not available |
|
Main Level |
Other |
|
|
12.83 Ft x 12.08 Ft |
|
Main Level |
Dining Room |
|
|
12.58 Ft x 9.33 Ft |
|
Main Level |
Living Room |
|
|
20.33 Ft x 15.33 Ft |
|
Main Level |
Other |
|
|
7.08 Ft x 5.17 Ft |
|
Main Level |
Pantry |
|
|
3.83 Ft x 1.33 Ft |
|
Main Level |
Storage |
|
|
7.33 Ft x 5.58 Ft |
https://www.realtor.ca/real-estate/27843721/103-waterloo-drive-sw-calgary-wildwood




