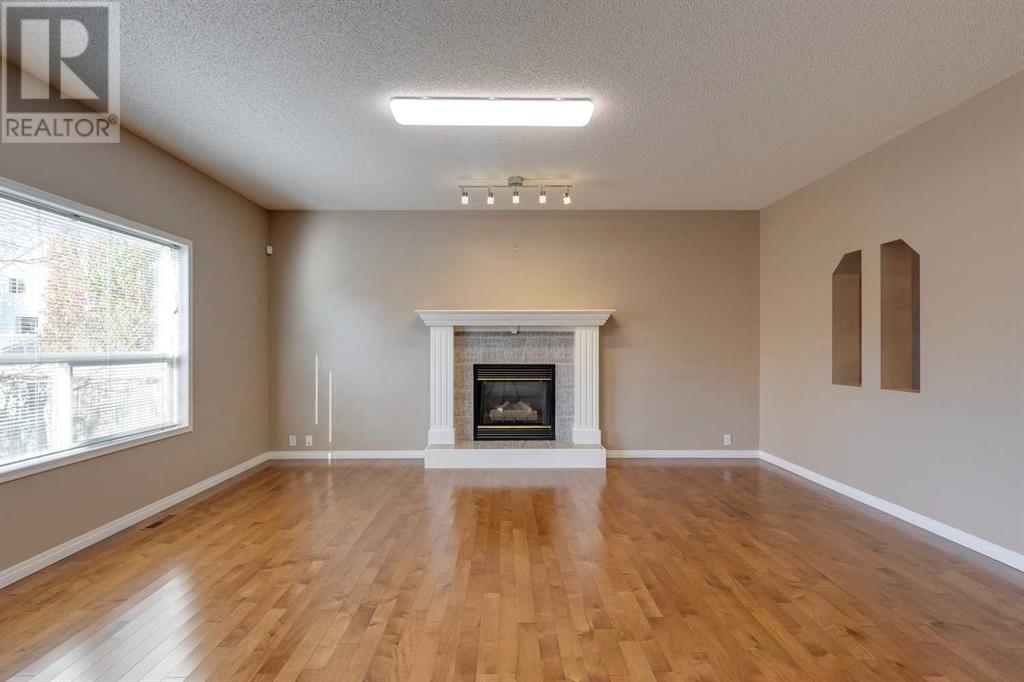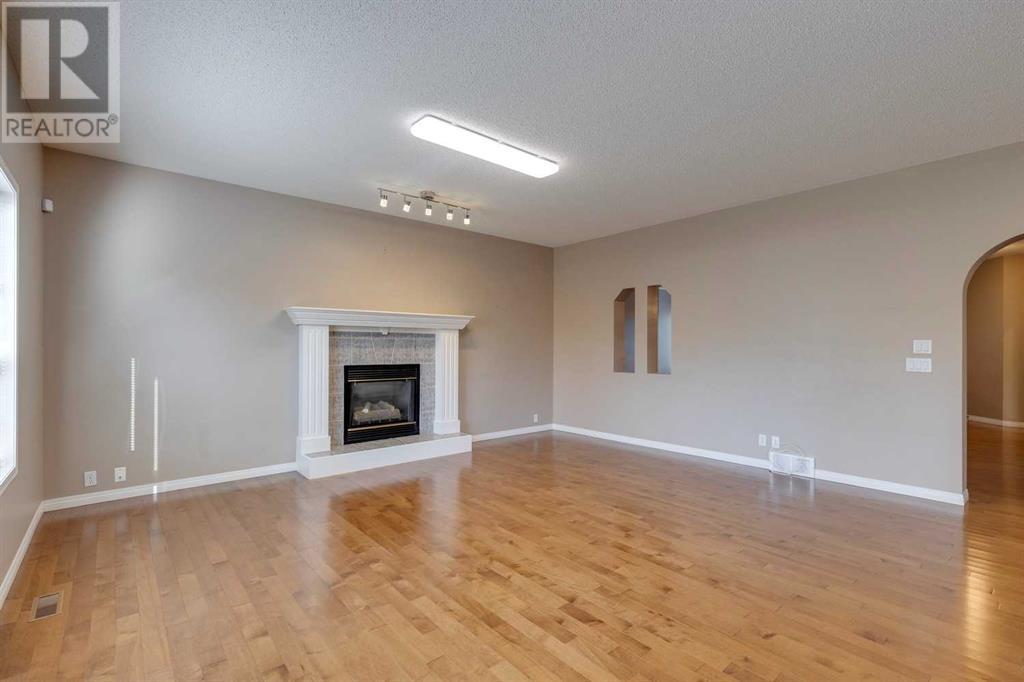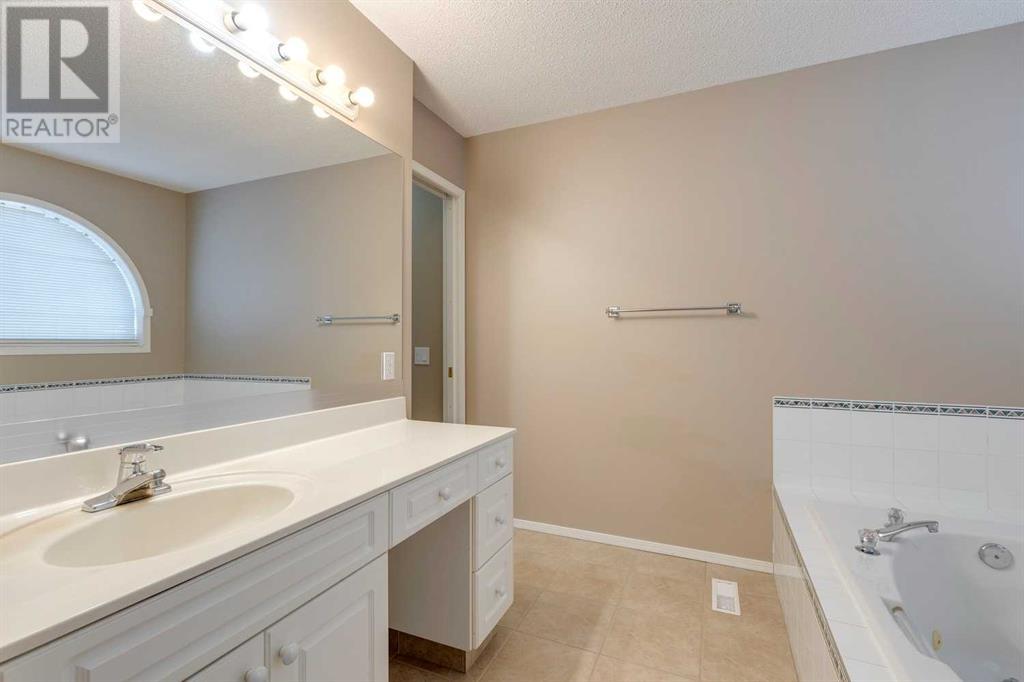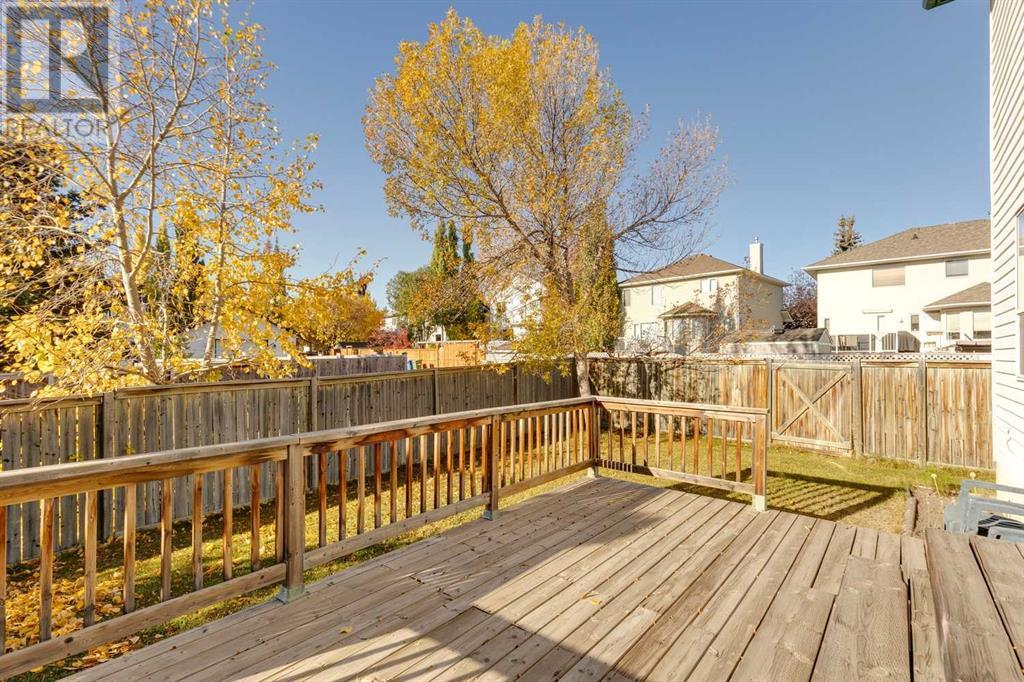10349 Tuscany Hills Way Nw Calgary, Alberta T3L 2A1
$750,000
Tuscany - 10349 Tuscany Hills Way NW: Welcome to this 2-storey family home featuring 2,091 sq ft, 3 bedrooms, 2.5 bathrooms, and an attached double garage in the desirable community of Tuscany. The main floor features a traditional layout and hardwood floors throughout. The spacious kitchen has white cabinets with granite counters which extend to make a great study/tech area, a center island with room for seating, stainless steel appliances, a corner pantry, and a dining nook with sliding doors to the back deck. The family room is open to the kitchen and features a mantled gas fireplace. You will also find a formal dining room, a living room, a 2 pc powder room with vanity, and a laundry area in the mud room. The upper level has a large primary bedroom with a walk-in closet, a 4 pc ensuite including a separate shower and jetted tub, 2 additional good-sized bedrooms, and a 4 pc main bathroom. The basement remains unspoiled and awaits your personal touch. Enjoy the fully fenced backyard with a large deck and plenty of grass for the kids to play. It is located in the beautiful family community of Tuscany and offers many walking/biking paths, playgrounds, schools, shopping, and access to Tuscany Club. Enjoy tennis/pickleball courts, a splash park, a skateboard park, and more. All this is within a short distance of city transit, including the Tuscany LRT station and Crowchild and Stoney Trail access. Call for more info! (id:51438)
Open House
This property has open houses!
1:00 pm
Ends at:3:00 pm
1:00 pm
Ends at:3:00 pm
Property Details
| MLS® Number | A2173008 |
| Property Type | Single Family |
| Neigbourhood | Tuscany |
| Community Name | Tuscany |
| AmenitiesNearBy | Park, Playground, Schools, Shopping |
| Features | Other, Back Lane |
| ParkingSpaceTotal | 4 |
| Plan | 9611542 |
| Structure | Deck |
Building
| BathroomTotal | 3 |
| BedroomsAboveGround | 3 |
| BedroomsTotal | 3 |
| Amenities | Other |
| Appliances | Washer, Refrigerator, Range - Electric, Dishwasher, Dryer, Microwave, Hood Fan, Window Coverings |
| BasementDevelopment | Unfinished |
| BasementType | Full (unfinished) |
| ConstructedDate | 1997 |
| ConstructionMaterial | Wood Frame |
| ConstructionStyleAttachment | Detached |
| CoolingType | None |
| ExteriorFinish | Vinyl Siding |
| FireplacePresent | Yes |
| FireplaceTotal | 1 |
| FlooringType | Carpeted, Hardwood |
| FoundationType | Poured Concrete |
| HalfBathTotal | 1 |
| HeatingType | Forced Air |
| StoriesTotal | 2 |
| SizeInterior | 2091.89 Sqft |
| TotalFinishedArea | 2091.89 Sqft |
| Type | House |
Parking
| Attached Garage | 2 |
Land
| Acreage | No |
| FenceType | Fence |
| LandAmenities | Park, Playground, Schools, Shopping |
| LandscapeFeatures | Landscaped |
| SizeDepth | 33 M |
| SizeFrontage | 12.2 M |
| SizeIrregular | 442.00 |
| SizeTotal | 442 M2|4,051 - 7,250 Sqft |
| SizeTotalText | 442 M2|4,051 - 7,250 Sqft |
| ZoningDescription | R-cg |
Rooms
| Level | Type | Length | Width | Dimensions |
|---|---|---|---|---|
| Main Level | Kitchen | 17.75 Ft x 9.33 Ft | ||
| Main Level | Breakfast | 7.33 Ft x 7.00 Ft | ||
| Main Level | Living Room | 14.67 Ft x 10.42 Ft | ||
| Main Level | Family Room | 17.75 Ft x 17.58 Ft | ||
| Main Level | Dining Room | 14.67 Ft x 10.42 Ft | ||
| Main Level | Laundry Room | Measurements not available | ||
| Main Level | 2pc Bathroom | Measurements not available | ||
| Upper Level | Primary Bedroom | 18.17 Ft x 15.33 Ft | ||
| Upper Level | Bedroom | 12.42 Ft x 9.25 Ft | ||
| Upper Level | Bedroom | 12.17 Ft x 9.25 Ft | ||
| Upper Level | 4pc Bathroom | Measurements not available | ||
| Upper Level | 4pc Bathroom | Measurements not available |
https://www.realtor.ca/real-estate/27545012/10349-tuscany-hills-way-nw-calgary-tuscany
Interested?
Contact us for more information
































