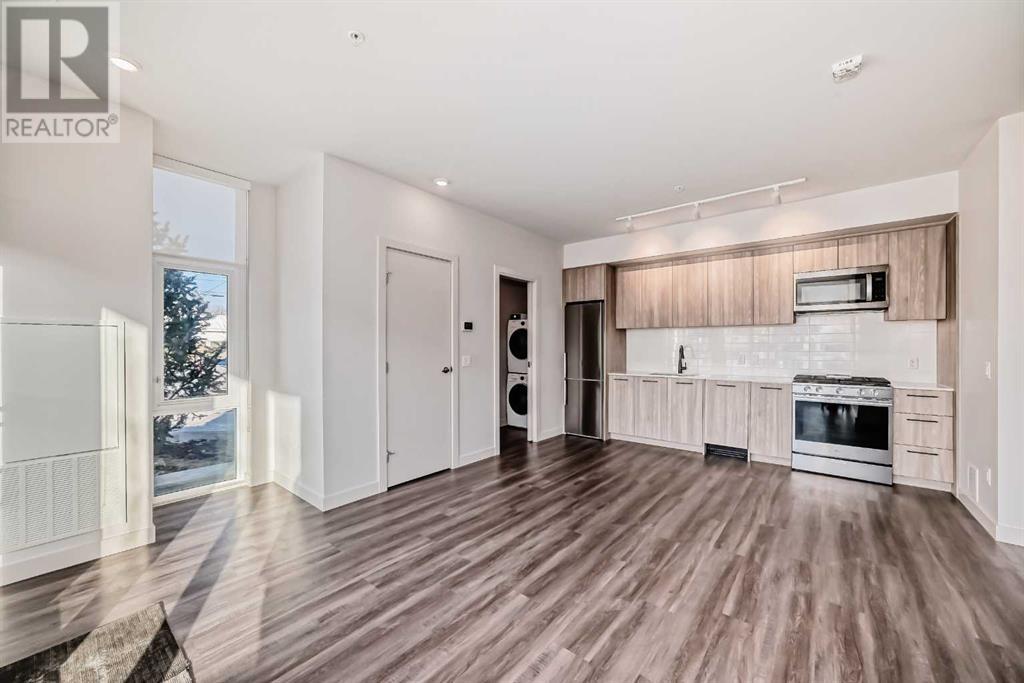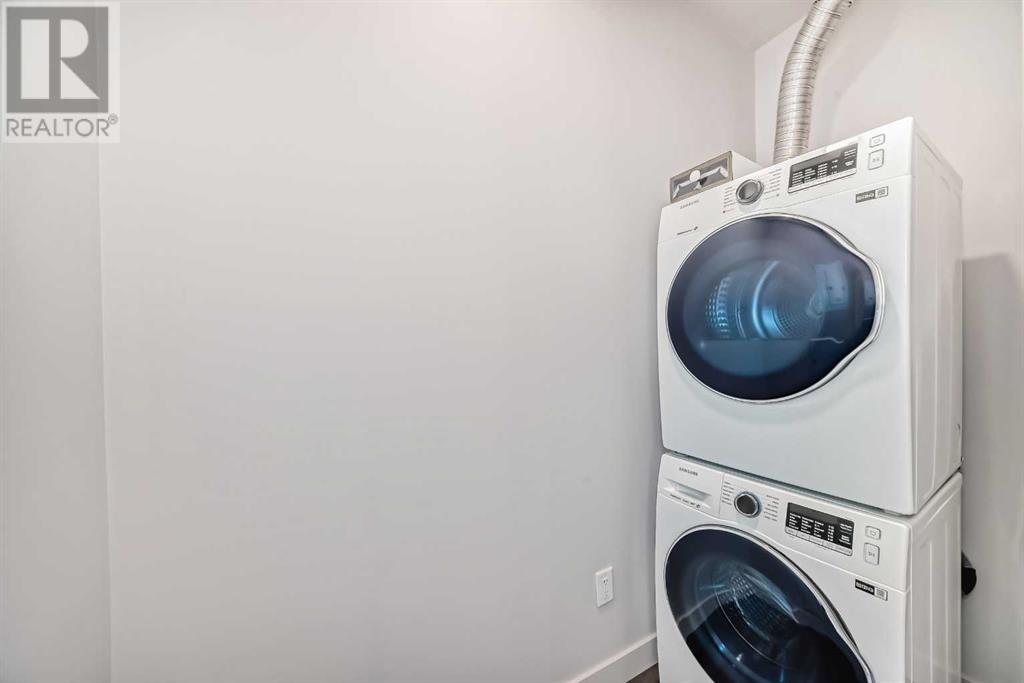104, 1107 Gladstone Road Nw Calgary, Alberta T2N 3T1
$305,000Maintenance, Caretaker, Common Area Maintenance, Heat, Insurance, Property Management, Reserve Fund Contributions, Security, Waste Removal, Water
$290.98 Monthly
Maintenance, Caretaker, Common Area Maintenance, Heat, Insurance, Property Management, Reserve Fund Contributions, Security, Waste Removal, Water
$290.98 MonthlyInvestor Alert! This vacant unit in the sought after Theodore in Hillhurst/Kensington is the ideal next investment for your portfolio. Looking for a first home instead? With titled storage and an exceptional pricepoint, you are well on your way to reaping the rewards of home ownership. You have a unique entrance and you will marvel at how spacious this unit is. Equipped with built-in AC and in-suite laundry, this gorgeous ground floor unit with private patio is sure to please. High ceilings, floor to ceiling living room windows, luxury vinyl plank throughout and lots of cupboard space rounds off this unit nicely. The location is superb, being across the street from Safeway and C-Train, a short walk to SAIT, Bow River, shops and cafes of Kensington. Views from the rooftop patio are breathtaking! (id:51438)
Property Details
| MLS® Number | A2188865 |
| Property Type | Single Family |
| Neigbourhood | Hillhurst |
| Community Name | Hillhurst |
| AmenitiesNearBy | Park, Playground, Recreation Nearby, Schools, Shopping |
| CommunityFeatures | Pets Allowed With Restrictions |
| Features | Other, Pvc Window, No Smoking Home, Gas Bbq Hookup, Parking, Visitable |
| Plan | 2211091 |
Building
| BathroomTotal | 1 |
| BedroomsAboveGround | 1 |
| BedroomsTotal | 1 |
| Appliances | Refrigerator, Oven - Gas, Cooktop - Gas, Dishwasher, Microwave, Microwave Range Hood Combo, Window Coverings, Washer/dryer Stack-up |
| ArchitecturalStyle | High Rise |
| ConstructedDate | 2022 |
| ConstructionMaterial | Poured Concrete |
| ConstructionStyleAttachment | Attached |
| CoolingType | Central Air Conditioning |
| ExteriorFinish | Concrete, Vinyl Siding |
| FireProtection | Alarm System, Smoke Detectors |
| FlooringType | Vinyl Plank |
| FoundationType | Poured Concrete |
| HeatingFuel | Natural Gas |
| HeatingType | Forced Air |
| StoriesTotal | 10 |
| SizeInterior | 510.9 Sqft |
| TotalFinishedArea | 510.9 Sqft |
| Type | Apartment |
Parking
| None |
Land
| Acreage | No |
| LandAmenities | Park, Playground, Recreation Nearby, Schools, Shopping |
| SizeTotalText | Unknown |
| ZoningDescription | Dc |
Rooms
| Level | Type | Length | Width | Dimensions |
|---|---|---|---|---|
| Main Level | Other | 3.50 Ft x 6.00 Ft | ||
| Main Level | Other | 2.08 Ft x 2.92 Ft | ||
| Main Level | Living Room | 11.42 Ft x 10.50 Ft | ||
| Main Level | Kitchen | 12.92 Ft x 8.67 Ft | ||
| Main Level | Laundry Room | 3.00 Ft x 7.33 Ft | ||
| Main Level | Primary Bedroom | 9.83 Ft x 11.67 Ft | ||
| Main Level | 4pc Bathroom | 10.00 Ft x 4.92 Ft | ||
| Main Level | Other | 14.08 Ft x 11.58 Ft |
https://www.realtor.ca/real-estate/27821800/104-1107-gladstone-road-nw-calgary-hillhurst
Interested?
Contact us for more information
































