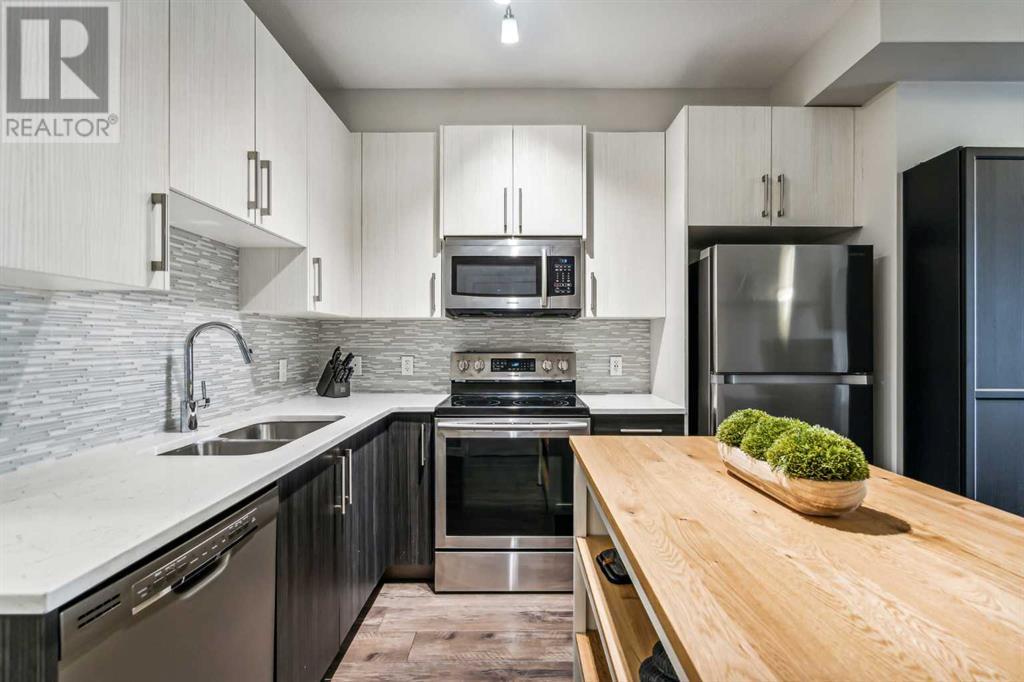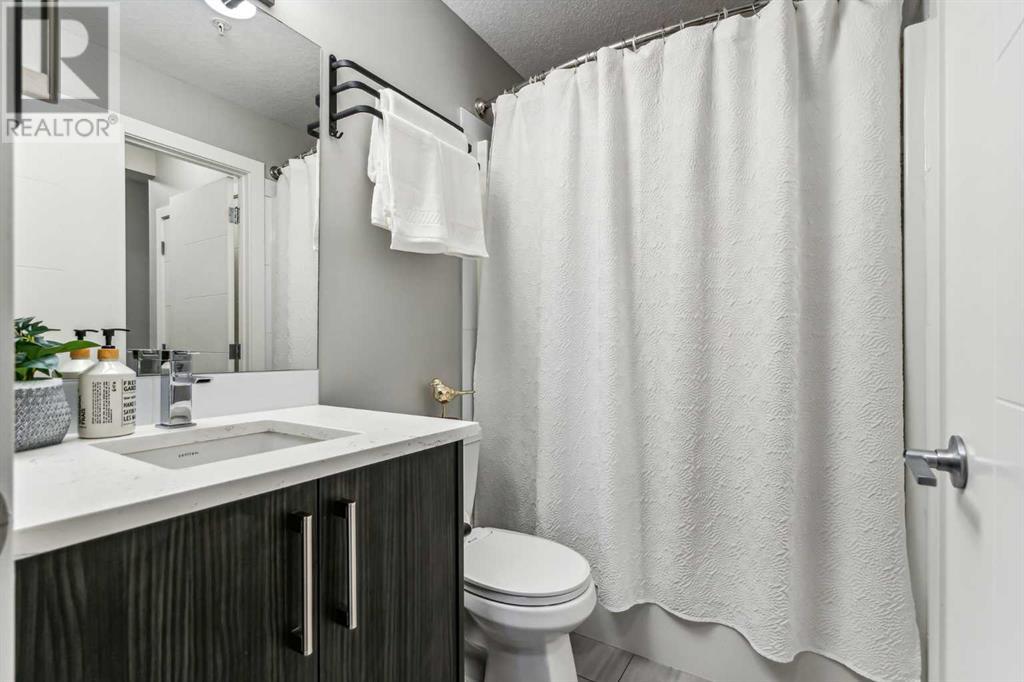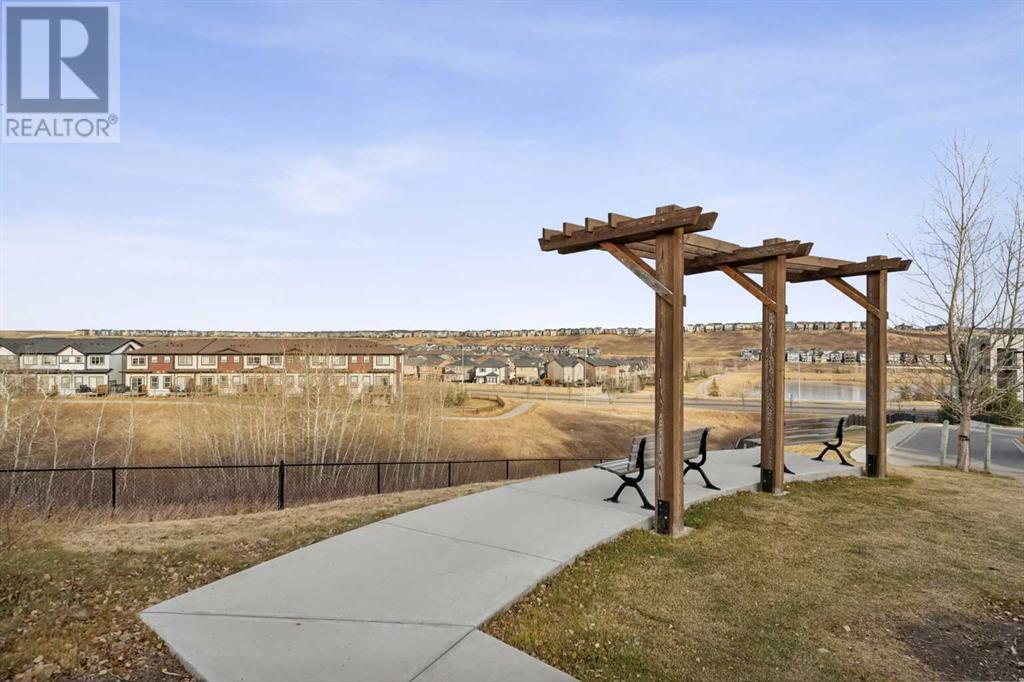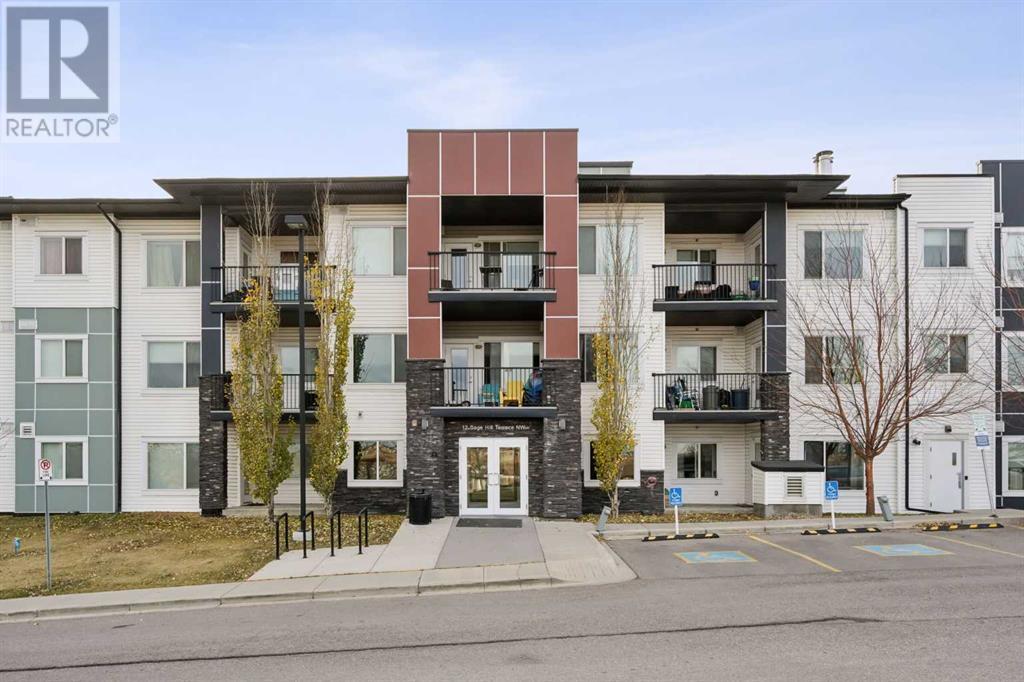104, 12 Sage Hill Terrace Nw Calgary, Alberta T3R 0W6
$265,000Maintenance, Common Area Maintenance, Heat, Ground Maintenance, Property Management, Reserve Fund Contributions, Waste Removal, Water
$385.02 Monthly
Maintenance, Common Area Maintenance, Heat, Ground Maintenance, Property Management, Reserve Fund Contributions, Waste Removal, Water
$385.02 MonthlyWelcome to your new 1 Bedroom + Den condo in the vibrant community of Sage Hill! With a welcoming, neutral aesthetic, this bright condo is waiting for you to make it your own! You'll love the perfect wood-toned wide-plank vinyl through the main living area, and 9' ceiling throughout! The open kitchen features stainless steel appliances, quartz counters, and stylish 2-toned cabinets! The primary bedroom is complete with a walk-through closet and cheater en suite (also with quartz!). The Den area can be used as an office, a work out area or storage. Complete with parking stall and convenient in-unit laundry! Building amenities include a rec room that can be rented for private hosting, bike storage, and scenic outdoor common areas. You'll be close to grocery stores, restaurants, shops, and banks, with quick access to public transit, Stoney Trail, and the Airport! Don't miss out on the opportunity to call this home your own – schedule a viewing today! (id:51438)
Property Details
| MLS® Number | A2178494 |
| Property Type | Single Family |
| Community Name | Sage Hill |
| AmenitiesNearBy | Park, Playground, Schools, Shopping |
| CommunityFeatures | Pets Allowed, Pets Allowed With Restrictions |
| Features | No Animal Home, No Smoking Home, Parking |
| ParkingSpaceTotal | 1 |
| Plan | 1512993 |
Building
| BathroomTotal | 1 |
| BedroomsAboveGround | 1 |
| BedroomsTotal | 1 |
| Amenities | Party Room |
| Appliances | Refrigerator, Dishwasher, Stove, Microwave Range Hood Combo, Window Coverings, Washer/dryer Stack-up |
| ArchitecturalStyle | Low Rise |
| ConstructedDate | 2015 |
| ConstructionMaterial | Wood Frame |
| ConstructionStyleAttachment | Attached |
| CoolingType | None |
| ExteriorFinish | Stone, Vinyl Siding |
| FlooringType | Carpeted, Tile, Vinyl |
| HeatingType | In Floor Heating |
| StoriesTotal | 4 |
| SizeInterior | 585.6 Sqft |
| TotalFinishedArea | 585.6 Sqft |
| Type | Apartment |
Land
| Acreage | No |
| LandAmenities | Park, Playground, Schools, Shopping |
| SizeTotalText | Unknown |
| ZoningDescription | M-1 |
Rooms
| Level | Type | Length | Width | Dimensions |
|---|---|---|---|---|
| Main Level | Living Room | 11.83 Ft x 12.33 Ft | ||
| Main Level | Kitchen | 11.83 Ft x 10.33 Ft | ||
| Main Level | Primary Bedroom | 10.42 Ft x 10.92 Ft | ||
| Main Level | Storage | 7.58 Ft x 5.42 Ft | ||
| Main Level | 4pc Bathroom | Measurements not available |
https://www.realtor.ca/real-estate/27652836/104-12-sage-hill-terrace-nw-calgary-sage-hill
Interested?
Contact us for more information























