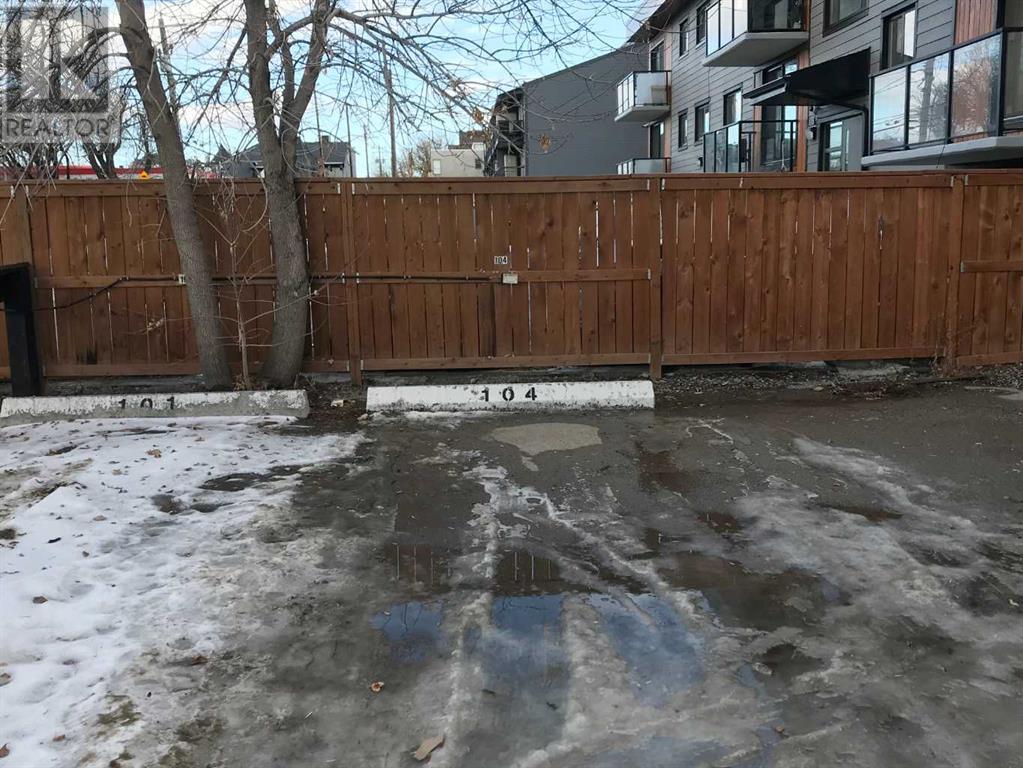104, 1231 17 Avenue Nw Calgary, Alberta T2M 0P9
$219,900Maintenance, Common Area Maintenance, Heat, Insurance, Ground Maintenance, Parking, Property Management, Reserve Fund Contributions, Sewer, Water
$335.86 Monthly
Maintenance, Common Area Maintenance, Heat, Insurance, Ground Maintenance, Parking, Property Management, Reserve Fund Contributions, Sewer, Water
$335.86 MonthlyAvailable for quick possession is this updated condo in THE EDGE ON 17th in the popular inner city community of Capitol Hill, just a short walk to SAIT, bus stops & only minutes to North Hill shopping & Lions Park LRT. This recently repainted 1 bedroom unit has oversized windows, galley kitchen with granite counters, insuite laundry & new vinyl plank floors. Open concept floorplan with spacious living room, cozy dining area & stylish kitchen has great cabinet space & Whirlpool stainless steel appliances plus brand new LG fridge. The bedroom is a super size & comes complete with mirrored closet & built-in shelving. The full bath has tile floors & granite-topped vanity, Toto toilet & bathtub with rainshower head. Convenient insuite storage room with laundry hookups. Down the hall is the common laundry room, & access to your assigned parking stall at the back of the building. This boutique-style concrete 4-storey walkup - with just 20 homes, was refurbished in 2007 with copper plumbing & high-efficiency boilers, upgraded electrical & fire monitoring system, windows & intercom system. Pet-friendly building with condo board approval & the monthly condo fees include heat & water-sewer. Excellent opportunity for the first-time homeowner or as an investment, in this incredible location with everything right at your doorstep, with quick easy access to 14th Street & historic Riley Park, Confederation Park, Kensington district & downtown. (id:51438)
Property Details
| MLS® Number | A2185532 |
| Property Type | Single Family |
| Neigbourhood | Balmoral |
| Community Name | Capitol Hill |
| AmenitiesNearBy | Park, Playground, Schools, Shopping |
| CommunityFeatures | Pets Allowed With Restrictions |
| ParkingSpaceTotal | 1 |
| Plan | 0713828 |
| Structure | None |
Building
| BathroomTotal | 1 |
| BedroomsAboveGround | 1 |
| BedroomsTotal | 1 |
| Amenities | Laundry Facility |
| Appliances | Refrigerator, Dishwasher, Stove, Microwave Range Hood Combo, Window Coverings |
| ConstructedDate | 1976 |
| ConstructionMaterial | Poured Concrete |
| ConstructionStyleAttachment | Attached |
| CoolingType | None |
| ExteriorFinish | Brick, Concrete |
| FlooringType | Ceramic Tile, Vinyl Plank |
| FoundationType | Poured Concrete |
| HeatingType | Baseboard Heaters |
| StoriesTotal | 4 |
| SizeInterior | 486 Sqft |
| TotalFinishedArea | 486 Sqft |
| Type | Apartment |
Land
| Acreage | No |
| LandAmenities | Park, Playground, Schools, Shopping |
| SizeTotalText | Unknown |
| ZoningDescription | M-c2 |
Rooms
| Level | Type | Length | Width | Dimensions |
|---|---|---|---|---|
| Main Level | 4pc Bathroom | Measurements not available | ||
| Main Level | Living Room | 12.83 Ft x 10.75 Ft | ||
| Main Level | Dining Room | 7.67 Ft x 5.83 Ft | ||
| Main Level | Kitchen | 7.50 Ft x 7.33 Ft | ||
| Main Level | Primary Bedroom | 11.17 Ft x 8.75 Ft | ||
| Main Level | Laundry Room | 3.75 Ft x 3.42 Ft |
https://www.realtor.ca/real-estate/27795995/104-1231-17-avenue-nw-calgary-capitol-hill
Interested?
Contact us for more information


















