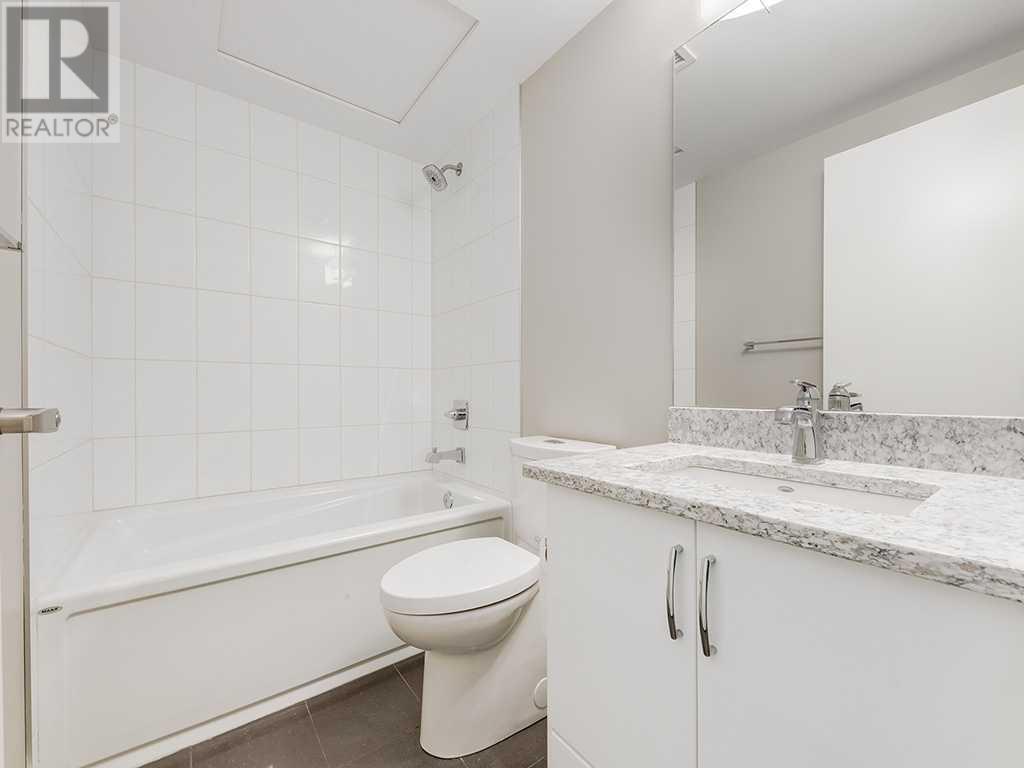104, 20 Brentwood Common Nw Calgary, Alberta T2L 2L7
$315,000Maintenance, Common Area Maintenance, Insurance, Ground Maintenance, Property Management, Reserve Fund Contributions, Water
$273.58 Monthly
Maintenance, Common Area Maintenance, Insurance, Ground Maintenance, Property Management, Reserve Fund Contributions, Water
$273.58 MonthlyThis unique, ONE BEDROOM property is located in the small enclave of 20 townhomes in UNIVERSITY CITY (Brentwood on the Park). This home is well suited to students or investors, and is within walking distance to U of C, the LRT, and abundant retail, dining, and services. These townhomes are adjacent to Blakiston Park and a short drive to 3 major health care centres. One of only three, one bedroom units in the complex, the suite has its own entrance and patio at ground level. The layout provides an efficient use of space with an appealing. contemporary, neutral décor. Features include vinyl plank flooring, high gloss white cabinetry, kitchen island, stone countertops, flat finish ceilings, STAINLESS APPLIANCES, ensuite laundry, and air conditioning. A separately titled UNDERGROUND PARKING stall and assigned storage locker are located in a HEATED PARKADE with security cameras, accessible via an elevator steps away. Visitor parking is also available. With condo fees of $273 per month and professional ONSITE MANAGEMENT by Equium, this affordable home is ready for a November move-in. (id:51438)
Property Details
| MLS® Number | A2169425 |
| Property Type | Single Family |
| Neigbourhood | Brentwood |
| Community Name | Brentwood |
| AmenitiesNearBy | Playground, Schools, Shopping |
| CommunityFeatures | Pets Allowed With Restrictions |
| Features | See Remarks, Parking |
| ParkingSpaceTotal | 1 |
| Plan | 1610439 |
Building
| BathroomTotal | 1 |
| BedroomsAboveGround | 1 |
| BedroomsTotal | 1 |
| Appliances | Refrigerator, Dishwasher, Stove, Microwave Range Hood Combo, Window Coverings, Garage Door Opener, Washer/dryer Stack-up |
| BasementType | None |
| ConstructedDate | 2016 |
| ConstructionMaterial | Wood Frame |
| ConstructionStyleAttachment | Attached |
| CoolingType | Central Air Conditioning |
| FlooringType | Vinyl Plank |
| FoundationType | None |
| StoriesTotal | 1 |
| SizeInterior | 488.8 Sqft |
| TotalFinishedArea | 488.8 Sqft |
| Type | Row / Townhouse |
Parking
| Garage | |
| Visitor Parking | |
| Heated Garage | |
| Other | |
| Underground |
Land
| Acreage | No |
| FenceType | Not Fenced |
| LandAmenities | Playground, Schools, Shopping |
| SizeTotalText | Unknown |
| ZoningDescription | Dc |
Rooms
| Level | Type | Length | Width | Dimensions |
|---|---|---|---|---|
| Main Level | Kitchen | 11.17 Ft x 9.67 Ft | ||
| Main Level | Living Room | 14.67 Ft x 9.33 Ft | ||
| Main Level | Laundry Room | 6.58 Ft x 2.92 Ft | ||
| Main Level | Primary Bedroom | 11.50 Ft x 10.50 Ft | ||
| Main Level | 4pc Bathroom | 7.58 Ft x 4.92 Ft |
https://www.realtor.ca/real-estate/27535719/104-20-brentwood-common-nw-calgary-brentwood
Interested?
Contact us for more information




























